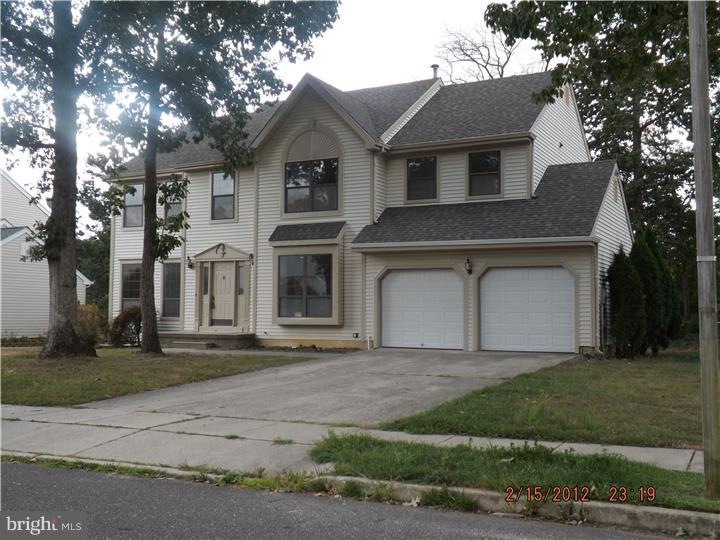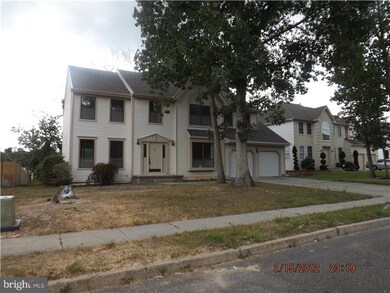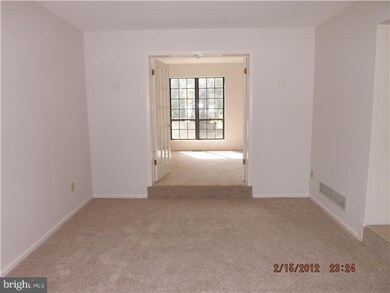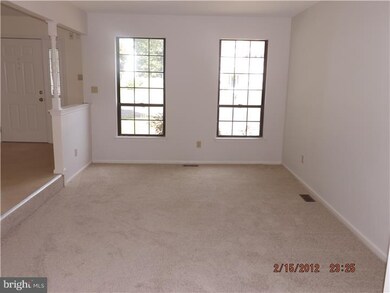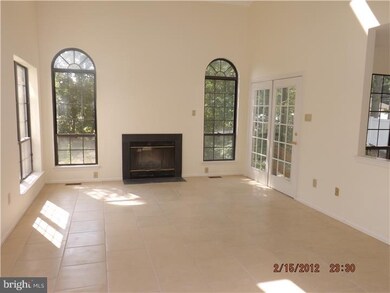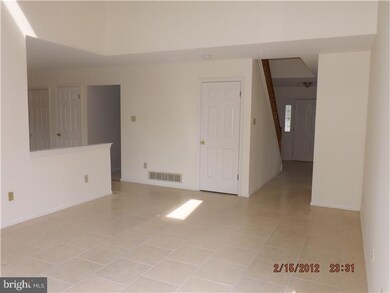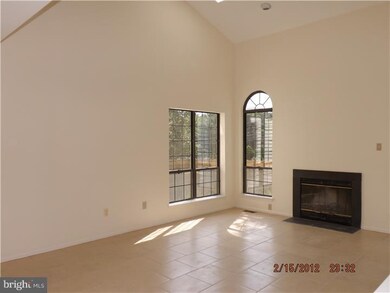
14 Edgemere Ct Sicklerville, NJ 08081
Erial NeighborhoodHighlights
- Colonial Architecture
- No HOA
- Eat-In Kitchen
- 1 Fireplace
- 2 Car Attached Garage
- Living Room
About This Home
As of October 2020A beautiful 4 bedroom 2.5 bath home nestled in a private culdesac location. This home is move in ready and boasts over 2,500 Square feet of living space. Features include New Roof, New Central Air Unit, New Paint, New Carpet, New Huge Eat In, Kitchen, Beutiful Ceramic Tile, From Foyer, through the kitchen and in through The Huge Den With, Vaulted Cieling And a Fireplace. Gas Heat, New Gas Hot water Heater. 1st Floor Office or Study, And A Dining Room,Or a Bonus Sitting Room. Plenty of Space for entertaining. Stroll Upstairs and appreciate the nice size Bedrooms including a large Master bedroom with a walk in closet and private master bath with a soaking tub after a hard day or perfect for a romantic evening. A basement ready to be finished and a 2 car garage with all new doors. A great Opprotunity. Set Appt Today you will be glad you did. Huge reduction Ready to go can close in 30 days or sooner if your ready
Last Agent to Sell the Property
Alvin Olson
HomeSmart First Advantage Realty Listed on: 08/27/2014
Home Details
Home Type
- Single Family
Est. Annual Taxes
- $8,724
Year Built
- Built in 1989
Lot Details
- 10,275 Sq Ft Lot
- Lot Dimensions are 75x137
Parking
- 2 Car Attached Garage
- Driveway
Home Design
- Colonial Architecture
- Vinyl Siding
Interior Spaces
- 2,574 Sq Ft Home
- Property has 2 Levels
- 1 Fireplace
- Family Room
- Living Room
- Dining Room
- Basement Fills Entire Space Under The House
- Eat-In Kitchen
- Laundry on upper level
Flooring
- Wall to Wall Carpet
- Tile or Brick
Bedrooms and Bathrooms
- 4 Bedrooms
- En-Suite Primary Bedroom
Utilities
- Forced Air Heating and Cooling System
- Heating System Uses Gas
- Natural Gas Water Heater
Community Details
- No Home Owners Association
- Senators Walk Subdivision
Listing and Financial Details
- Tax Lot 00007
- Assessor Parcel Number 15-17401-00007
Ownership History
Purchase Details
Home Financials for this Owner
Home Financials are based on the most recent Mortgage that was taken out on this home.Purchase Details
Home Financials for this Owner
Home Financials are based on the most recent Mortgage that was taken out on this home.Purchase Details
Home Financials for this Owner
Home Financials are based on the most recent Mortgage that was taken out on this home.Purchase Details
Purchase Details
Home Financials for this Owner
Home Financials are based on the most recent Mortgage that was taken out on this home.Similar Homes in the area
Home Values in the Area
Average Home Value in this Area
Purchase History
| Date | Type | Sale Price | Title Company |
|---|---|---|---|
| Deed | $320,000 | Group 21 Title | |
| Deed | $230,000 | Multiple | |
| Deed | $130,000 | Group 21 Title Agency | |
| Sheriffs Deed | -- | -- | |
| Deed | $177,000 | -- |
Mortgage History
| Date | Status | Loan Amount | Loan Type |
|---|---|---|---|
| Open | $304,000 | New Conventional | |
| Previous Owner | $237,590 | VA | |
| Previous Owner | $159,300 | No Value Available |
Property History
| Date | Event | Price | Change | Sq Ft Price |
|---|---|---|---|---|
| 10/16/2020 10/16/20 | Sold | $318,000 | +7.8% | $124 / Sq Ft |
| 08/23/2020 08/23/20 | Pending | -- | -- | -- |
| 08/20/2020 08/20/20 | For Sale | $295,000 | +28.3% | $115 / Sq Ft |
| 12/19/2014 12/19/14 | Sold | $230,000 | 0.0% | $89 / Sq Ft |
| 09/29/2014 09/29/14 | Price Changed | $229,900 | -4.2% | $89 / Sq Ft |
| 08/27/2014 08/27/14 | For Sale | $239,900 | +84.5% | $93 / Sq Ft |
| 07/11/2014 07/11/14 | Sold | $130,000 | -6.5% | $51 / Sq Ft |
| 06/04/2014 06/04/14 | Pending | -- | -- | -- |
| 05/14/2014 05/14/14 | Price Changed | $139,000 | -7.3% | $54 / Sq Ft |
| 04/10/2014 04/10/14 | For Sale | $149,900 | -- | $58 / Sq Ft |
Tax History Compared to Growth
Tax History
| Year | Tax Paid | Tax Assessment Tax Assessment Total Assessment is a certain percentage of the fair market value that is determined by local assessors to be the total taxable value of land and additions on the property. | Land | Improvement |
|---|---|---|---|---|
| 2024 | $10,010 | $241,100 | $55,800 | $185,300 |
| 2023 | $10,010 | $241,100 | $55,800 | $185,300 |
| 2022 | $9,948 | $241,100 | $55,800 | $185,300 |
| 2021 | $9,728 | $241,100 | $55,800 | $185,300 |
| 2020 | $9,721 | $241,100 | $55,800 | $185,300 |
| 2019 | $9,521 | $241,100 | $55,800 | $185,300 |
| 2018 | $9,485 | $241,100 | $55,800 | $185,300 |
| 2017 | $9,666 | $253,900 | $55,800 | $198,100 |
| 2016 | $9,458 | $253,900 | $55,800 | $198,100 |
| 2015 | $8,782 | $253,900 | $55,800 | $198,100 |
| 2014 | $8,724 | $253,900 | $55,800 | $198,100 |
Agents Affiliated with this Home
-
Richard Bradford

Seller's Agent in 2020
Richard Bradford
RE/MAX
(609) 204-0774
2 in this area
102 Total Sales
-
Jitka McCabe

Buyer's Agent in 2020
Jitka McCabe
Century 21 Alliance - Mantua
(856) 278-6142
2 in this area
65 Total Sales
-
A
Seller's Agent in 2014
Alvin Olson
HomeSmart First Advantage Realty
-
Maryann D'Agostino

Seller's Agent in 2014
Maryann D'Agostino
Bruce Associates Inc
(609) 410-1334
4 in this area
75 Total Sales
-
Nancy Casey

Buyer's Agent in 2014
Nancy Casey
BHHS Fox & Roach
(609) 560-7517
2 in this area
97 Total Sales
Map
Source: Bright MLS
MLS Number: 1003060666
APN: 15-17401-0000-00007
- 850 Jarvis Rd
- 8 Annapolis Dr
- 840 Jarvis Rd
- 830 Jarvis Rd
- 13 W Annapolis Dr
- 20 Lincoln Ave
- 7 Edgewater Ct
- 21 Plymouth Rd
- 7 Jerome Ave
- 113 Centennial Dr
- 28 Kohomo Ave
- 69 Plymouth Rd
- 101 Plymouth Rd
- 1107 Jarvis Rd
- 11 Centennial Ct
- 79 Annapolis Dr
- 46 Hampshire Rd
- 27 Deb Lynn Dr
- 36 Edinshire Rd
- 45 Cambridge Ave
