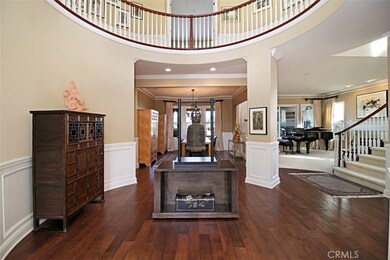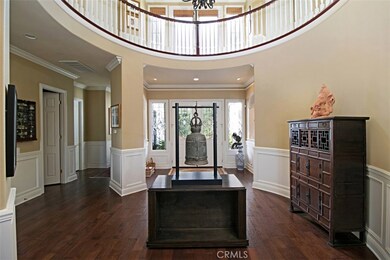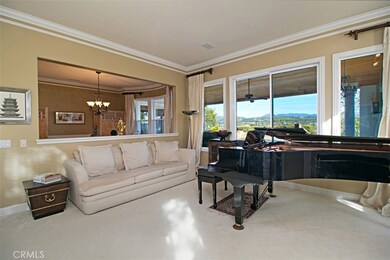
14 Flat Iron Rd Trabuco Canyon, CA 92679
Highlights
- 24-Hour Security
- Heated Spa
- Panoramic View
- Wagon Wheel Elementary School Rated A
- Primary Bedroom Suite
- Updated Kitchen
About This Home
As of August 2021Beautiful Oak View Home with 5 BR, 5.5 BA Boasts Incredible Panoramic Views!! Open Floor Plan with 4800 Sq. Ft. of Gorgeous Wood Moldings, Wainscoting, Rich Hardwood Floors, and much more. Features a Beautiful Dining Room, Living Room and a Gorgeous Gourmet Kitchen with Plenty of Storage and a Walk-In Pantry. Adjacent is a very Large Family Room, Bar with Wine Storage and Desk Area plus a Large Laundry Room. The Spacious Secondary Bedrooms each have their Own Baths and there is an Oversized Bedroom with Bath which is currently used as a Large Bonus Room. The Master Bedroom has a Retreat and the Master Bedroom Closet has an Upgraded Closet System. This Amazing Entertainment Family Home has an Outdoor Living Room with Fireplace which was featured in Dream Homes Magazine, a Private Spa and BBQ Bar!! All Living Spaces have Incredible Mountain and City Lights Views. A Must See!!
Last Agent to Sell the Property
Newport & Company License #01332277 Listed on: 02/02/2017
Home Details
Home Type
- Single Family
Est. Annual Taxes
- $23,379
Year Built
- Built in 2000 | Remodeled
Lot Details
- 9,268 Sq Ft Lot
- Property fronts a private road
- Rural Setting
- Landscaped
- Sprinklers Throughout Yard
- Private Yard
- Back and Front Yard
HOA Fees
- $225 Monthly HOA Fees
Parking
- 3 Car Attached Garage
- Parking Available
- Front Facing Garage
- Garage Door Opener
- Driveway
- Automatic Gate
Property Views
- Panoramic
- Canyon
- Mountain
- Hills
- Valley
Home Design
- Traditional Architecture
- Slab Foundation
- Fire Rated Drywall
- Concrete Roof
- Wood Siding
- Stone Siding
- Pre-Cast Concrete Construction
Interior Spaces
- 4,805 Sq Ft Home
- 2-Story Property
- Open Floorplan
- Wired For Sound
- Wired For Data
- Built-In Features
- Crown Molding
- Wainscoting
- Cathedral Ceiling
- Ceiling Fan
- Double Pane Windows
- Insulated Windows
- Drapes & Rods
- Blinds
- Casement Windows
- Double Door Entry
- French Doors
- Family Room with Fireplace
- Family Room Off Kitchen
- Living Room with Fireplace
- Dining Room
- Bonus Room
- Laundry Room
Kitchen
- Updated Kitchen
- Open to Family Room
- Breakfast Bar
- Walk-In Pantry
- Double Self-Cleaning Oven
- Gas Oven
- Six Burner Stove
- <<builtInRangeToken>>
- Range Hood
- <<microwave>>
- Dishwasher
- Kitchen Island
- Granite Countertops
- Tile Countertops
- Pots and Pans Drawers
- Disposal
Flooring
- Wood
- Carpet
- Stone
Bedrooms and Bathrooms
- 5 Bedrooms | 1 Main Level Bedroom
- Fireplace in Primary Bedroom
- Fireplace in Primary Bedroom Retreat
- Primary Bedroom Suite
- Walk-In Closet
- Makeup or Vanity Space
- Dual Vanity Sinks in Primary Bathroom
- Private Water Closet
- Bathtub
- Separate Shower
- Exhaust Fan In Bathroom
Home Security
- Carbon Monoxide Detectors
- Fire and Smoke Detector
- Fire Sprinkler System
Accessible Home Design
- Low Pile Carpeting
Pool
- Heated Spa
- In Ground Spa
Outdoor Features
- Balcony
- Covered patio or porch
- Outdoor Grill
Schools
- Wagon Wheel Elementary School
- Los Flores Middle School
- Tesoro High School
Utilities
- Forced Air Heating and Cooling System
- Gas Water Heater
- Water Purifier
- Sewer Paid
- Phone Available
- Cable TV Available
Listing and Financial Details
- Tax Lot 41
- Tax Tract Number 15755
- Assessor Parcel Number 75523429
Community Details
Overview
- Cz Master Association, Phone Number (949) 838-3287
- Built by Toll Bros.
- Foothills
- Mountainous Community
- Valley
Recreation
- Sport Court
- Community Playground
- Horse Trails
- Hiking Trails
Security
- 24-Hour Security
Ownership History
Purchase Details
Home Financials for this Owner
Home Financials are based on the most recent Mortgage that was taken out on this home.Purchase Details
Home Financials for this Owner
Home Financials are based on the most recent Mortgage that was taken out on this home.Purchase Details
Home Financials for this Owner
Home Financials are based on the most recent Mortgage that was taken out on this home.Purchase Details
Purchase Details
Purchase Details
Home Financials for this Owner
Home Financials are based on the most recent Mortgage that was taken out on this home.Purchase Details
Purchase Details
Home Financials for this Owner
Home Financials are based on the most recent Mortgage that was taken out on this home.Purchase Details
Home Financials for this Owner
Home Financials are based on the most recent Mortgage that was taken out on this home.Similar Homes in the area
Home Values in the Area
Average Home Value in this Area
Purchase History
| Date | Type | Sale Price | Title Company |
|---|---|---|---|
| Grant Deed | $2,185,000 | Fidelity National Title | |
| Grant Deed | $1,510,500 | Fidelity National Title | |
| Corporate Deed | $1,325,000 | Fidelity National Title | |
| Grant Deed | $1,325,000 | Fidelity National Title | |
| Interfamily Deed Transfer | -- | None Available | |
| Grant Deed | $1,735,000 | Southland Title Company | |
| Interfamily Deed Transfer | -- | Southland Title Company | |
| Interfamily Deed Transfer | -- | -- | |
| Grant Deed | $1,145,000 | First American Title Co | |
| Grant Deed | $1,024,000 | First American Title Co |
Mortgage History
| Date | Status | Loan Amount | Loan Type |
|---|---|---|---|
| Open | $1,748,000 | New Conventional | |
| Previous Owner | $1,057,350 | New Conventional | |
| Previous Owner | $260,000 | New Conventional | |
| Previous Owner | $1,060,000 | New Conventional | |
| Previous Owner | $1,388,000 | New Conventional | |
| Previous Owner | $150,000 | Credit Line Revolving | |
| Previous Owner | $100,000 | Credit Line Revolving | |
| Previous Owner | $600,000 | No Value Available | |
| Previous Owner | $819,000 | No Value Available | |
| Closed | $102,350 | No Value Available |
Property History
| Date | Event | Price | Change | Sq Ft Price |
|---|---|---|---|---|
| 08/05/2021 08/05/21 | Sold | $2,185,000 | -0.6% | $455 / Sq Ft |
| 07/06/2021 07/06/21 | Pending | -- | -- | -- |
| 07/02/2021 07/02/21 | Price Changed | $2,199,000 | -8.3% | $458 / Sq Ft |
| 06/10/2021 06/10/21 | For Sale | $2,399,000 | +58.8% | $500 / Sq Ft |
| 07/14/2017 07/14/17 | Sold | $1,510,500 | -7.0% | $314 / Sq Ft |
| 05/22/2017 05/22/17 | Pending | -- | -- | -- |
| 04/21/2017 04/21/17 | Price Changed | $1,624,000 | -1.6% | $338 / Sq Ft |
| 02/02/2017 02/02/17 | For Sale | $1,650,000 | +24.5% | $343 / Sq Ft |
| 08/27/2012 08/27/12 | Sold | $1,325,000 | -2.9% | $276 / Sq Ft |
| 06/09/2012 06/09/12 | Price Changed | $1,365,000 | -2.4% | $284 / Sq Ft |
| 05/25/2012 05/25/12 | Price Changed | $1,399,000 | -3.5% | $291 / Sq Ft |
| 04/09/2012 04/09/12 | For Sale | $1,450,000 | -- | $302 / Sq Ft |
Tax History Compared to Growth
Tax History
| Year | Tax Paid | Tax Assessment Tax Assessment Total Assessment is a certain percentage of the fair market value that is determined by local assessors to be the total taxable value of land and additions on the property. | Land | Improvement |
|---|---|---|---|---|
| 2024 | $23,379 | $2,307,204 | $1,195,266 | $1,111,938 |
| 2023 | $22,785 | $2,255,732 | $1,171,829 | $1,083,903 |
| 2022 | $22,073 | $2,185,000 | $1,148,852 | $1,036,148 |
| 2021 | $15,868 | $1,587,804 | $694,364 | $893,440 |
| 2020 | $15,795 | $1,571,524 | $687,245 | $884,279 |
| 2019 | $15,485 | $1,540,710 | $673,769 | $866,941 |
| 2018 | $15,180 | $1,510,500 | $660,557 | $849,943 |
| 2017 | $14,408 | $1,405,877 | $550,524 | $855,353 |
| 2016 | $14,361 | $1,378,311 | $539,729 | $838,582 |
| 2015 | $14,134 | $1,357,608 | $531,622 | $825,986 |
| 2014 | $13,862 | $1,331,015 | $521,208 | $809,807 |
Agents Affiliated with this Home
-
Nora Gallogly

Seller's Agent in 2021
Nora Gallogly
Newport & Company
(949) 933-5079
56 in this area
107 Total Sales
-
Ken E. Bowen

Buyer's Agent in 2021
Ken E. Bowen
RE/MAX
(949) 433-3422
199 in this area
278 Total Sales
-
Chris Moore

Buyer's Agent in 2012
Chris Moore
Compass
(949) 463-8996
1 in this area
40 Total Sales
Map
Source: California Regional Multiple Listing Service (CRMLS)
MLS Number: OC16766823
APN: 755-234-29






