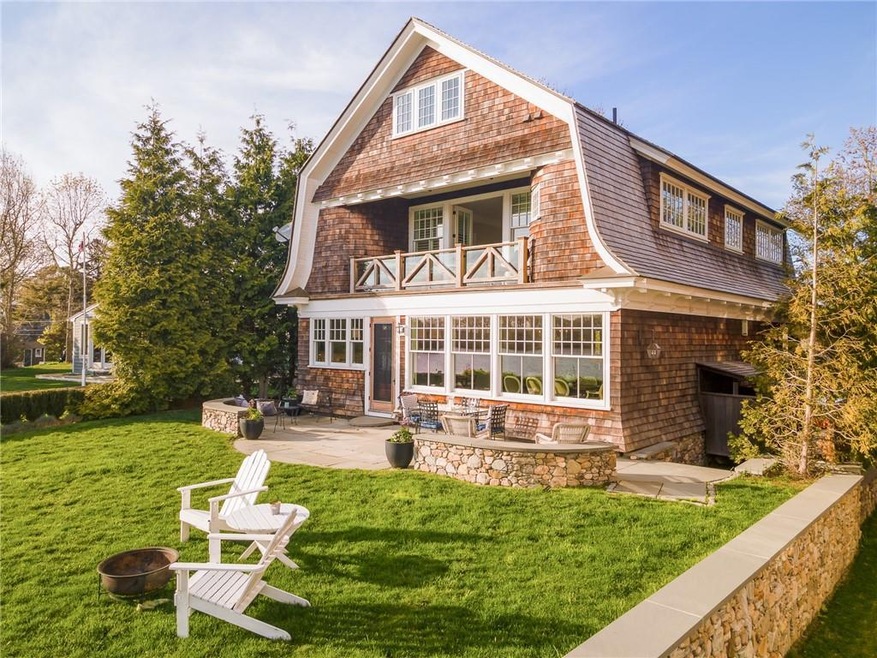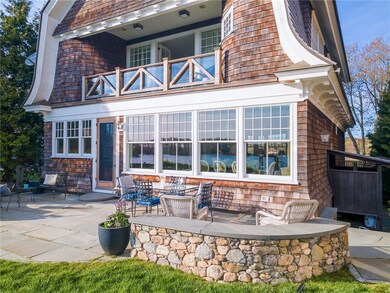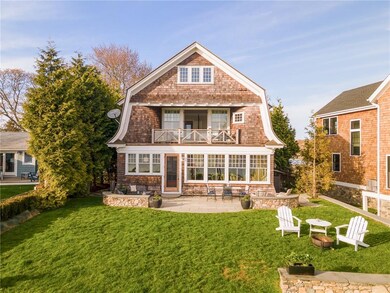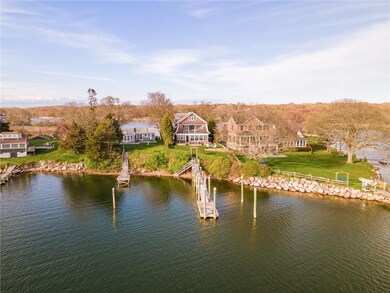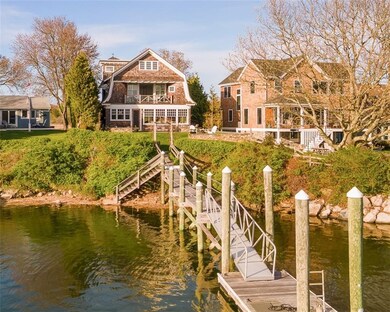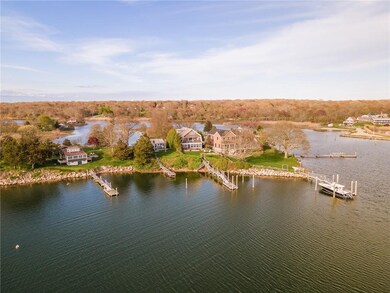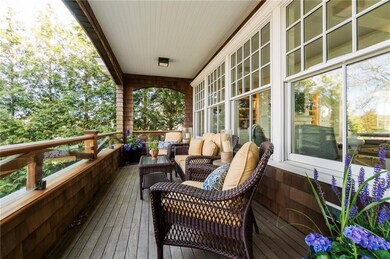
14 Flintstone Rd Narragansett, RI 02882
Highlights
- Beach Front
- Marina
- Water Access
- Narragansett Elementary School Rated A
- Golf Course Community
- Wine Cellar
About This Home
As of October 2021Narragansett Waterfront! This stunning Shingle Style home with panoramic views and deep-water dock designed by architect Nancy Leslie combines classic New England historical detail with a modern open-concept plan promoting a laid-back waterfront living experience. The professionally designed interior pulls together a perfect blend of custom materials merging traditional and beach house styles. Bright and open rooms and the home's unique Harbour Island peninsula location with a NE/SW orientation offers front to back water views. Gorgeous master suite with private balcony-style porch is the perfect spot to unwind or view July 4th fireworks. The third floor flexible space is ideal for an office, den, guest quarters, playroom and more. Registered dock offers both water and electric and a generous draft accommodating a variety of watercraft. A special opportunity to own this one-of-a-kind home!
Last Agent to Sell the Property
Lighthouse Real Estate Group License #REB.0016227 Listed on: 05/15/2021
Home Details
Home Type
- Single Family
Est. Annual Taxes
- $20,623
Year Built
- Built in 2012
Lot Details
- 10,302 Sq Ft Lot
- Beach Front
- Security Fence
- Sprinkler System
- Property is zoned R20
Parking
- 2 Car Attached Garage
- Garage Door Opener
Home Design
- Cottage
- Split Level Home
- Wood Siding
- Shingle Siding
- Concrete Perimeter Foundation
- Masonry
- Plaster
Interior Spaces
- 3,544 Sq Ft Home
- 3-Story Property
- Central Vacuum
- Dry Bar
- Gas Fireplace
- Thermal Windows
- Wine Cellar
- Storage Room
- Utility Room
- Water Views
- Attic
Kitchen
- <<OvenToken>>
- Range<<rangeHoodToken>>
- Dishwasher
Flooring
- Wood
- Carpet
- Marble
- Ceramic Tile
Bedrooms and Bathrooms
- 3 Bedrooms
- <<tubWithShowerToken>>
Laundry
- Laundry Room
- Dryer
- Washer
Unfinished Basement
- Walk-Out Basement
- Basement Fills Entire Space Under The House
Home Security
- Security System Owned
- Storm Doors
Outdoor Features
- Water Access
- Walking Distance to Water
- Balcony
- Patio
- Porch
Utilities
- Humidifier
- Central Heating and Cooling System
- Heating System Uses Propane
- Radiant Heating System
- Underground Utilities
- 200+ Amp Service
- Power Generator
- Tankless Water Heater
- Gas Water Heater
- Septic Tank
Additional Features
- Energy-Efficient Insulation
- Property near a hospital
Listing and Financial Details
- Tax Lot 37
- Assessor Parcel Number 14FLINTSTONERDNARR
Community Details
Recreation
- Marina
- Golf Course Community
- Tennis Courts
- Recreation Facilities
Additional Features
- Harbour Island Point Judith Pond Subdivision
- Shops
Ownership History
Purchase Details
Similar Homes in the area
Home Values in the Area
Average Home Value in this Area
Purchase History
| Date | Type | Sale Price | Title Company |
|---|---|---|---|
| Deed | $650,000 | -- |
Mortgage History
| Date | Status | Loan Amount | Loan Type |
|---|---|---|---|
| Open | $1,000,000 | No Value Available | |
| Closed | $500,000 | Unknown | |
| Closed | $900,000 | No Value Available | |
| Closed | $900,000 | No Value Available |
Property History
| Date | Event | Price | Change | Sq Ft Price |
|---|---|---|---|---|
| 10/05/2021 10/05/21 | Sold | $2,600,000 | -20.0% | $734 / Sq Ft |
| 09/05/2021 09/05/21 | Pending | -- | -- | -- |
| 05/15/2021 05/15/21 | For Sale | $3,250,000 | -- | $917 / Sq Ft |
Tax History Compared to Growth
Tax History
| Year | Tax Paid | Tax Assessment Tax Assessment Total Assessment is a certain percentage of the fair market value that is determined by local assessors to be the total taxable value of land and additions on the property. | Land | Improvement |
|---|---|---|---|---|
| 2024 | $19,618 | $2,995,100 | $1,079,200 | $1,915,900 |
| 2023 | $18,320 | $1,967,800 | $744,200 | $1,223,600 |
| 2022 | $17,710 | $1,967,800 | $744,200 | $1,223,600 |
| 2021 | $17,435 | $1,967,800 | $744,200 | $1,223,600 |
| 2020 | $14,725 | $1,405,100 | $642,300 | $762,800 |
| 2019 | $14,374 | $1,405,100 | $642,300 | $762,800 |
| 2018 | $13,981 | $1,405,100 | $642,300 | $762,800 |
| 2017 | $14,244 | $1,348,900 | $595,600 | $753,300 |
| 2016 | $13,597 | $1,348,900 | $595,600 | $753,300 |
| 2015 | $13,408 | $1,348,900 | $595,600 | $753,300 |
| 2014 | $15,028 | $1,496,800 | $595,600 | $901,200 |
Agents Affiliated with this Home
-
William Litvin

Seller's Agent in 2021
William Litvin
Lighthouse Real Estate Group
(401) 935-9612
6 in this area
53 Total Sales
-
ANTHONY LOMBARI

Buyer's Agent in 2021
ANTHONY LOMBARI
Compass
(401) 212-6126
3 in this area
29 Total Sales
-
Jo-Anne Feeney

Buyer Co-Listing Agent in 2021
Jo-Anne Feeney
Compass
(401) 529-4111
3 in this area
25 Total Sales
Map
Source: State-Wide MLS
MLS Number: 1282841
APN: NARR-000037-000000-Y000001
- 101 Kenyon Farm Rd
- 34 Beach Plum Rd
- 92 Palm Beach Ave
- 0 Daytona Ave
- 238 Wood Hill Rd
- 576 Point Judith Rd
- 5 Alexander Dr
- 72 Marine Dr
- 56 Marine Dr
- 410 Wandsworth St
- 151 E Shore Rd
- 6 Snipe Rd
- 41 Fox Dr
- 130 Knowlesway Extension
- 320 Westmoreland St Unit D2
- 64 Burnside Ave
- 882 Point Judith Rd
- 25 Scallop Shell Rd
- 23 Burnside Ave
- 8 Green Acres Dr
