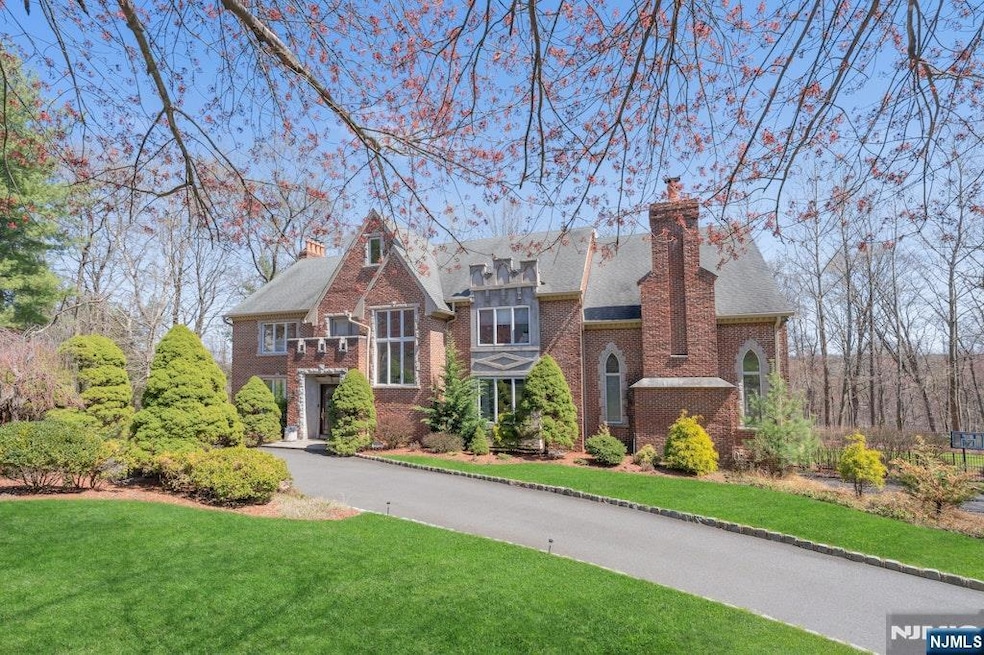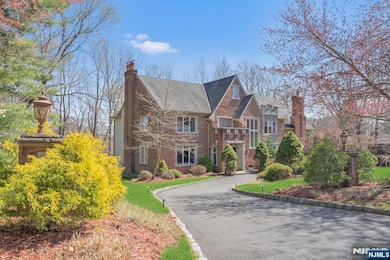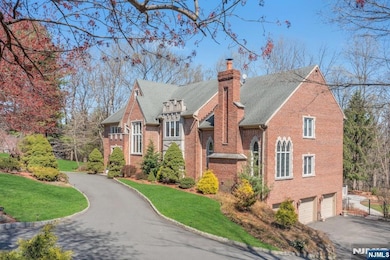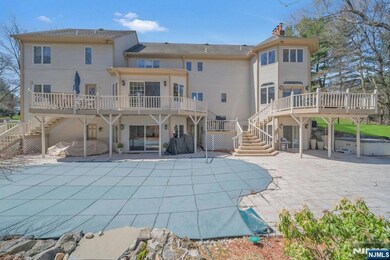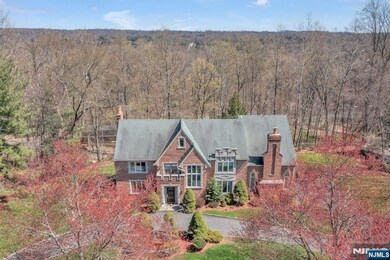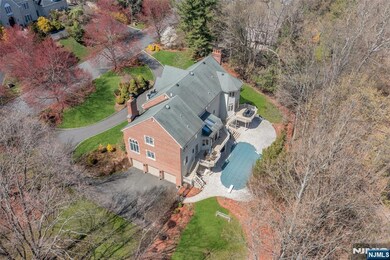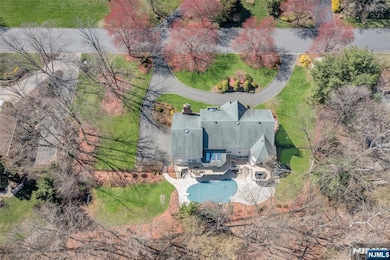
$2,150,000
- 5 Beds
- 7 Baths
- 17 Sunset Ln
- Upper Saddle River, NJ
Welcome to this exquisite all-brick manor, tucked away on a quiet double cul-de-sac in desirable Upper Saddle River. The Belgium block driveway & paver walkway lead to a grand 2-stry foyer w/ radiant heated limestone floors & an elegant sweeping staircase. French doors open to a cozy library with built-ins and a marble fireplace, perfect for work or quiet moments. An elegant formal dining room
Lisa Marino Ceccon Keller Williams Village Square Realty
