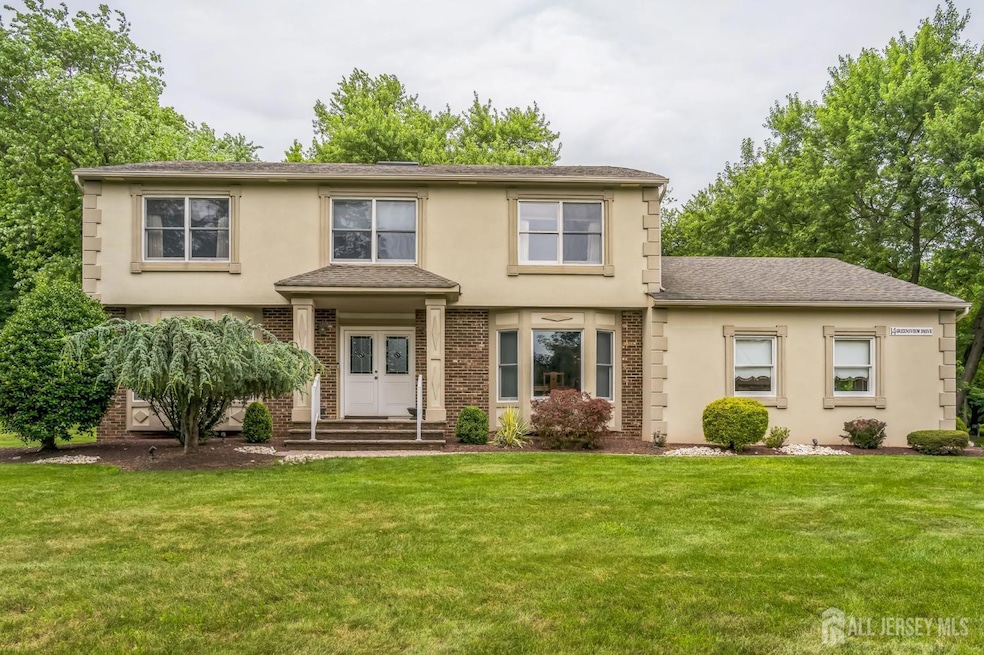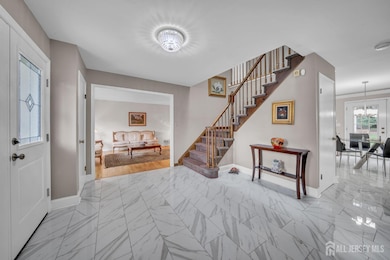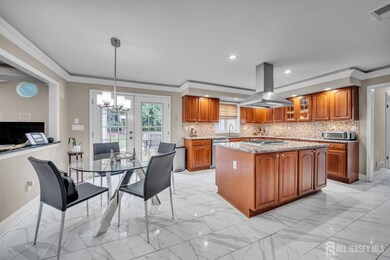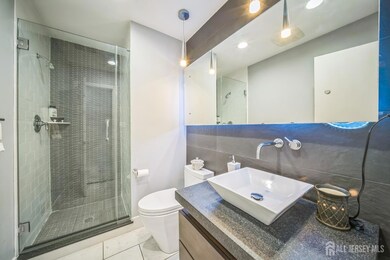
$1,225,000
- 5 Beds
- 3 Baths
- 3,730 Sq Ft
- 1105 Raritan Rd
- Scotch Plains, NJ
Nestled on a serene, private road with only two other residences, this elegant 5-bedroom, 3-bath colonial offers an unparalleled blend of sophistication and comfort. Custom millwork and upscale finishes are abundant throughout, with a classic layout perfect for comfortable daily living. Step into the grand foyer with cathedral height ceilings, flanked by a formal living room and dining room. The
Steph Mahon COMPASS NEW JERSEY, LLC






