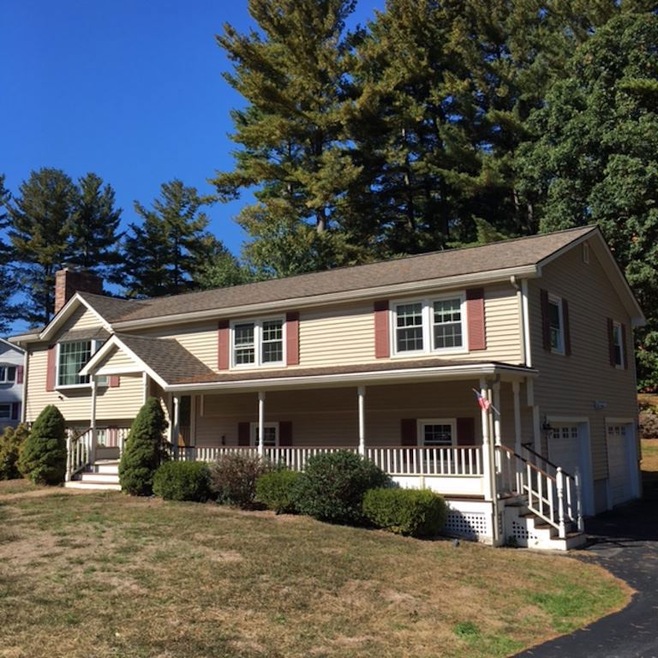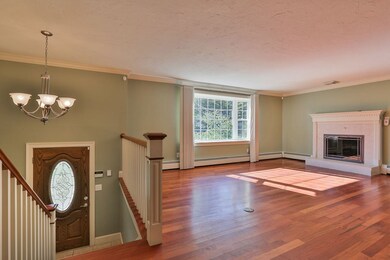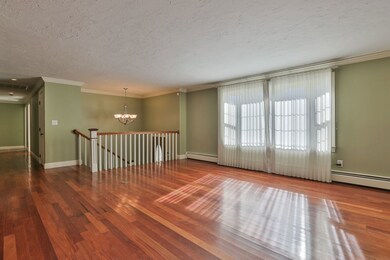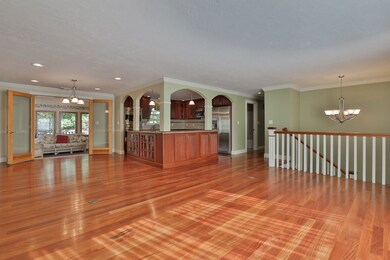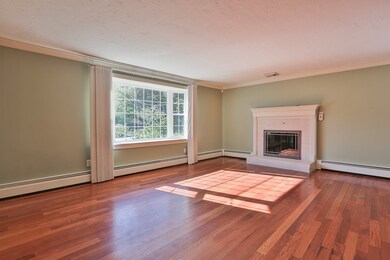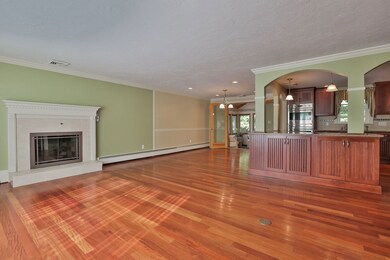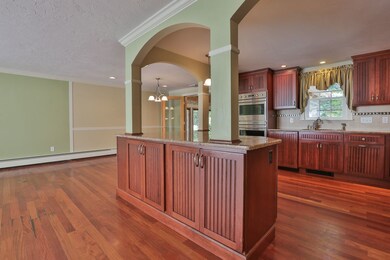
14 Kyle Dr Salem, NH 03079
Salem Center NeighborhoodHighlights
- 1.01 Acre Lot
- Wooded Lot
- Raised Ranch Architecture
- Deck
- Cathedral Ceiling
- Wood Flooring
About This Home
As of December 2016Are you ready for this?! This sprawling Raised Ranch is stunningly gorgeous inside and out. Enjoy this open concept living with gourmet cooks dream kitchen w/high end stainless steel appliances, granite, custom cherry cabinetry & beautiful tile backsplash. Brazilian cherry floors on main living. Master on-suite has a walk-in tiled full glass rain shower & granite vanity. Sunny & Bright familyroom has gas fireplace & beautiful craftsman style railings that lead to the lower-level. entire home has custom crown moldings everywhere & shows the pride of ownership thru-out. Sunroom overlooks 1 acre of manicured landscaping. Front farmers porch is constructed of Mahogany decking. This amazing home is located in a sought after neighborhood on a cul-de-sac and is very commuter friendly!
Last Agent to Sell the Property
Jill & Co. Realty Group - Real Broker NH, LLC License #073029 Listed on: 10/12/2016
Home Details
Home Type
- Single Family
Est. Annual Taxes
- $7,193
Year Built
- Built in 1977
Lot Details
- 1.01 Acre Lot
- Cul-De-Sac
- Landscaped
- Level Lot
- Sprinkler System
- Wooded Lot
Parking
- 2 Car Direct Access Garage
- Automatic Garage Door Opener
- Off-Street Parking
Home Design
- Raised Ranch Architecture
- Concrete Foundation
- Wood Frame Construction
- Shingle Roof
- Vinyl Siding
Interior Spaces
- 2-Story Property
- Cathedral Ceiling
- Gas Fireplace
- Window Screens
- Combination Kitchen and Dining Room
- Washer and Dryer Hookup
Kitchen
- Walk-In Pantry
- <<doubleOvenToken>>
- Electric Cooktop
- Stove
- <<cooktopDownDraftToken>>
- Range Hood
- <<microwave>>
- Dishwasher
- Kitchen Island
- Disposal
Flooring
- Wood
- Carpet
- Tile
Bedrooms and Bathrooms
- 3 Bedrooms
- En-Suite Primary Bedroom
- Cedar Closet
Finished Basement
- Connecting Stairway
- Interior Basement Entry
- Basement Storage
- Natural lighting in basement
Home Security
- Home Security System
- Carbon Monoxide Detectors
- Fire and Smoke Detector
Outdoor Features
- Deck
- Covered patio or porch
- Shed
Schools
- William E Lancaster Elementary School
- Woodbury Middle School
- Salem High School
Utilities
- Zoned Heating and Cooling
- Baseboard Heating
- Hot Water Heating System
- Heating System Uses Oil
- 200+ Amp Service
- Water Heater
- Septic Tank
- Private Sewer
Listing and Financial Details
- 21% Total Tax Rate
Ownership History
Purchase Details
Purchase Details
Home Financials for this Owner
Home Financials are based on the most recent Mortgage that was taken out on this home.Purchase Details
Home Financials for this Owner
Home Financials are based on the most recent Mortgage that was taken out on this home.Similar Homes in Salem, NH
Home Values in the Area
Average Home Value in this Area
Purchase History
| Date | Type | Sale Price | Title Company |
|---|---|---|---|
| Quit Claim Deed | -- | -- | |
| Warranty Deed | -- | -- | |
| Warranty Deed | $390,000 | -- | |
| Warranty Deed | $390,000 | -- | |
| Warranty Deed | $360,500 | -- | |
| Warranty Deed | $360,500 | -- |
Mortgage History
| Date | Status | Loan Amount | Loan Type |
|---|---|---|---|
| Open | $120,410 | Stand Alone Refi Refinance Of Original Loan | |
| Previous Owner | $150,000 | No Value Available | |
| Previous Owner | $160,000 | Unknown | |
| Closed | $0 | No Value Available |
Property History
| Date | Event | Price | Change | Sq Ft Price |
|---|---|---|---|---|
| 12/23/2016 12/23/16 | Sold | $390,000 | -2.5% | $161 / Sq Ft |
| 10/23/2016 10/23/16 | Pending | -- | -- | -- |
| 10/12/2016 10/12/16 | For Sale | $399,900 | +10.9% | $165 / Sq Ft |
| 04/12/2013 04/12/13 | Sold | $360,500 | +0.2% | $140 / Sq Ft |
| 01/31/2013 01/31/13 | Pending | -- | -- | -- |
| 01/02/2013 01/02/13 | For Sale | $359,900 | -- | $139 / Sq Ft |
Tax History Compared to Growth
Tax History
| Year | Tax Paid | Tax Assessment Tax Assessment Total Assessment is a certain percentage of the fair market value that is determined by local assessors to be the total taxable value of land and additions on the property. | Land | Improvement |
|---|---|---|---|---|
| 2024 | $9,689 | $550,500 | $190,900 | $359,600 |
| 2023 | $9,336 | $550,500 | $190,900 | $359,600 |
| 2022 | $8,836 | $550,500 | $190,900 | $359,600 |
| 2021 | $8,797 | $550,500 | $190,900 | $359,600 |
| 2020 | $7,405 | $336,300 | $136,400 | $199,900 |
| 2019 | $7,392 | $336,300 | $136,400 | $199,900 |
| 2018 | $7,267 | $336,300 | $136,400 | $199,900 |
| 2017 | $7,008 | $336,300 | $136,400 | $199,900 |
| 2016 | $6,871 | $336,300 | $136,400 | $199,900 |
| 2015 | $6,398 | $299,100 | $135,000 | $164,100 |
| 2014 | $6,218 | $299,100 | $135,000 | $164,100 |
| 2013 | $6,120 | $299,100 | $135,000 | $164,100 |
Agents Affiliated with this Home
-
Jill O'Shaughnessy

Seller's Agent in 2016
Jill O'Shaughnessy
Jill & Co. Realty Group - Real Broker NH, LLC
(603) 275-0487
15 in this area
172 Total Sales
-
Deborah Kruzel

Buyer's Agent in 2016
Deborah Kruzel
Keller Williams Gateway Realty/Salem
(603) 318-6953
4 in this area
93 Total Sales
Map
Source: PrimeMLS
MLS Number: 4603581
APN: SLEM-000058-006953
