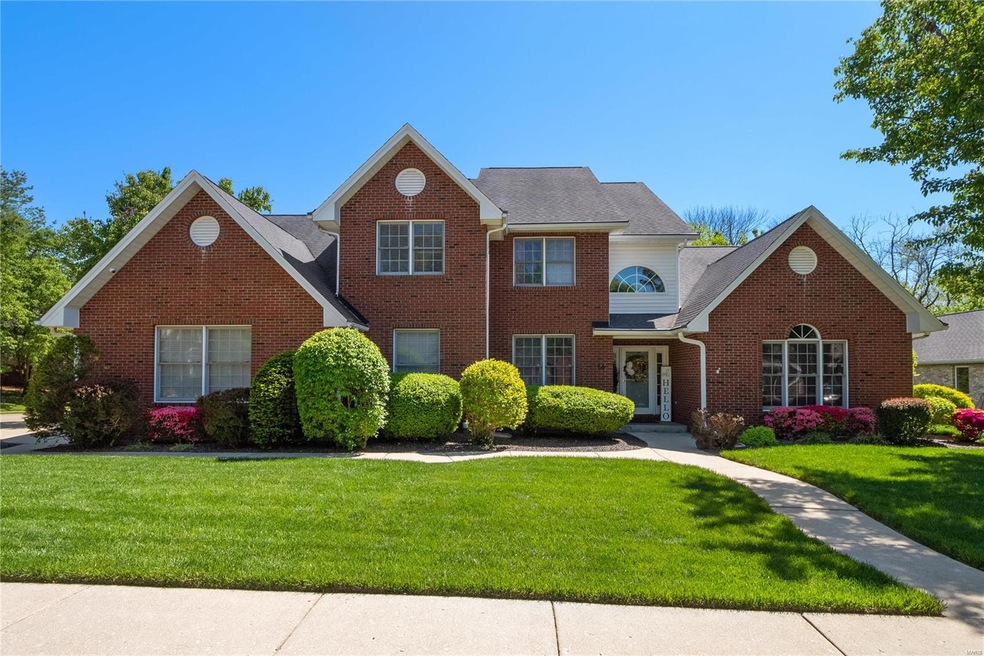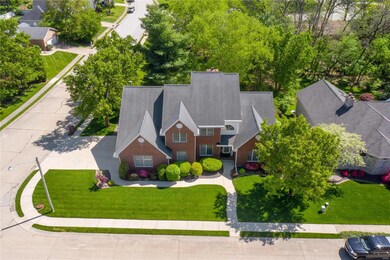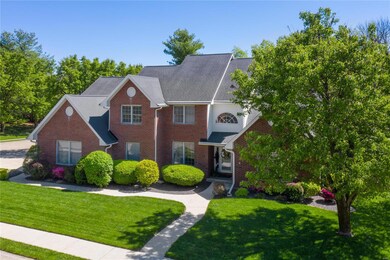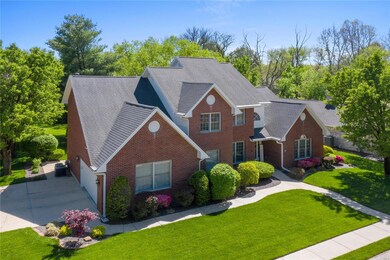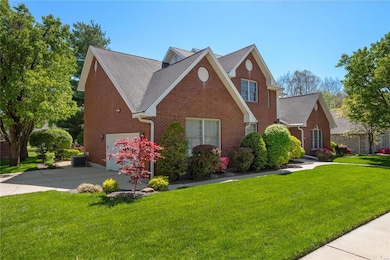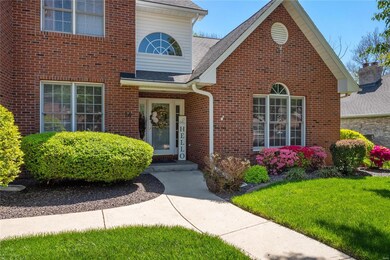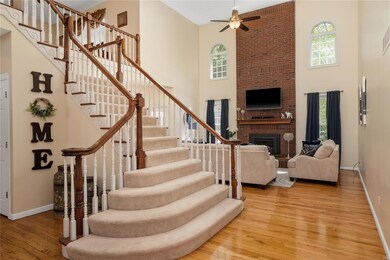
14 Laurel Heights Ct O Fallon, IL 62269
Highlights
- Primary Bedroom Suite
- Backs to Trees or Woods
- Granite Countertops
- Kampmeyer Elementary School Rated A-
- Wood Flooring
- Formal Dining Room
About This Home
As of July 2024The pictures speak for themselves on this BEAUTIFUL 1.5 story home! MAIN LEVEL MASTER SUITE AND LAUNDRY! Full finished basement with full bath. Beautiful tree lined backyard and patio setting for entertaining and quiet coffee hour! Did I mentioned a GORGEOUS kitchen? The open floor plan on this 1.5 story homes is hard to come by-FIND your favorite agent and schedule a showing!
Last Agent to Sell the Property
Keller Williams Pinnacle License #471.021677 Listed on: 05/03/2021

Home Details
Home Type
- Single Family
Est. Annual Taxes
- $10,230
Year Built
- Built in 1992
Lot Details
- 0.29 Acre Lot
- Lot Dimensions are 104x23x94x106x111
- Backs to Trees or Woods
Parking
- 2 Car Attached Garage
Home Design
- Brick or Stone Veneer Front Elevation
- Vinyl Siding
Interior Spaces
- 2-Story Property
- Ceiling height between 8 to 10 feet
- Gas Fireplace
- Living Room with Fireplace
- Formal Dining Room
- Wood Flooring
Kitchen
- <<builtInOvenToken>>
- Gas Cooktop
- <<microwave>>
- Dishwasher
- Granite Countertops
- Disposal
Bedrooms and Bathrooms
- Primary Bedroom Suite
- Primary Bathroom is a Full Bathroom
- Dual Vanity Sinks in Primary Bathroom
- Separate Shower in Primary Bathroom
Basement
- Walk-Out Basement
- Basement Fills Entire Space Under The House
- Bedroom in Basement
- Finished Basement Bathroom
Schools
- Ofallon Dist 90 Elementary And Middle School
- Ofallon High School
Utilities
- Forced Air Heating and Cooling System
- Heating System Uses Gas
- Gas Water Heater
Community Details
- Recreational Area
Listing and Financial Details
- Assessor Parcel Number 04-20.0-201-031
Ownership History
Purchase Details
Home Financials for this Owner
Home Financials are based on the most recent Mortgage that was taken out on this home.Purchase Details
Home Financials for this Owner
Home Financials are based on the most recent Mortgage that was taken out on this home.Purchase Details
Home Financials for this Owner
Home Financials are based on the most recent Mortgage that was taken out on this home.Purchase Details
Home Financials for this Owner
Home Financials are based on the most recent Mortgage that was taken out on this home.Similar Homes in O Fallon, IL
Home Values in the Area
Average Home Value in this Area
Purchase History
| Date | Type | Sale Price | Title Company |
|---|---|---|---|
| Warranty Deed | $485,000 | Community Title | |
| Warranty Deed | $410,000 | Town & Country Title Co | |
| Warranty Deed | $309,500 | Community Title Shiloh Llc | |
| Deed | $305,000 | Community Title Shiloh Llc |
Mortgage History
| Date | Status | Loan Amount | Loan Type |
|---|---|---|---|
| Open | $460,750 | New Conventional | |
| Previous Owner | $374,166 | New Conventional | |
| Previous Owner | $309,500 | New Conventional | |
| Previous Owner | $244,000 | New Conventional | |
| Previous Owner | $200,000 | Credit Line Revolving | |
| Previous Owner | $200,000 | Credit Line Revolving |
Property History
| Date | Event | Price | Change | Sq Ft Price |
|---|---|---|---|---|
| 07/16/2024 07/16/24 | Sold | $485,000 | +3.2% | $99 / Sq Ft |
| 07/16/2024 07/16/24 | Pending | -- | -- | -- |
| 05/23/2024 05/23/24 | For Sale | $469,900 | +14.6% | $96 / Sq Ft |
| 07/26/2021 07/26/21 | Sold | $410,000 | +5.1% | $84 / Sq Ft |
| 05/03/2021 05/03/21 | For Sale | $390,000 | +26.0% | $80 / Sq Ft |
| 12/03/2018 12/03/18 | Sold | $309,500 | -1.7% | $63 / Sq Ft |
| 09/19/2018 09/19/18 | Pending | -- | -- | -- |
| 09/12/2018 09/12/18 | Price Changed | $315,000 | -0.8% | $64 / Sq Ft |
| 08/01/2018 08/01/18 | For Sale | $317,500 | +4.1% | $65 / Sq Ft |
| 08/07/2015 08/07/15 | Sold | $305,000 | -4.7% | $62 / Sq Ft |
| 07/08/2015 07/08/15 | Pending | -- | -- | -- |
| 05/21/2015 05/21/15 | For Sale | $319,900 | -- | $65 / Sq Ft |
Tax History Compared to Growth
Tax History
| Year | Tax Paid | Tax Assessment Tax Assessment Total Assessment is a certain percentage of the fair market value that is determined by local assessors to be the total taxable value of land and additions on the property. | Land | Improvement |
|---|---|---|---|---|
| 2023 | $10,230 | $135,019 | $16,818 | $118,201 |
| 2022 | $9,675 | $124,133 | $15,462 | $108,671 |
| 2021 | $3,367 | $116,177 | $15,512 | $100,665 |
| 2020 | $0 | $109,971 | $14,683 | $95,288 |
| 2019 | $8,105 | $109,971 | $14,683 | $95,288 |
| 2018 | $8,105 | $105,092 | $14,257 | $90,835 |
| 2017 | $7,160 | $90,349 | $16,196 | $74,153 |
| 2016 | $7,136 | $88,240 | $15,818 | $72,422 |
| 2014 | $7,079 | $87,219 | $15,635 | $71,584 |
| 2013 | $7,009 | $81,941 | $15,395 | $66,546 |
Agents Affiliated with this Home
-
Janell Schmittling

Seller's Agent in 2024
Janell Schmittling
Homes By Janell
(618) 444-6141
361 in this area
799 Total Sales
-
Kimberly Crumble

Buyer's Agent in 2024
Kimberly Crumble
eXp Realty
(618) 691-8352
17 Total Sales
-
Lindy Kurtz

Seller's Agent in 2021
Lindy Kurtz
Keller Williams Pinnacle
(210) 633-7679
54 in this area
234 Total Sales
-
Rob Cole

Seller's Agent in 2018
Rob Cole
Judy Dempcy Homes Powered by KW Pinnacle
(618) 632-4030
456 in this area
869 Total Sales
-
M
Buyer's Agent in 2015
Marta Hinton
Strano & Associates
Map
Source: MARIS MLS
MLS Number: MIS21028911
APN: 04-20.0-201-031
- 1213 Applewhite Rd
- 1509 Cedar Ridge Dr
- 1217 Dempcy Ln
- 1529 N Smiley St
- 14 Shallowbrook Dr
- 1013 N Smiley St
- 28 Shallowbrook Dr
- 1302 Bossler Ln
- 786 N 7 Hills Rd
- 813 Reiss Rd
- 106 Potawatomi Ln
- 1029 Stonybrook Dr
- 724 E Wesley Dr
- 108 Chickasaw Ln
- 104 Robert Dr
- 125 Chickasaw Ln
- 248 Shawnee Ct
- 180 Regal Ct
- 613 Julia Dr
- 612 Wheatfield Rd
