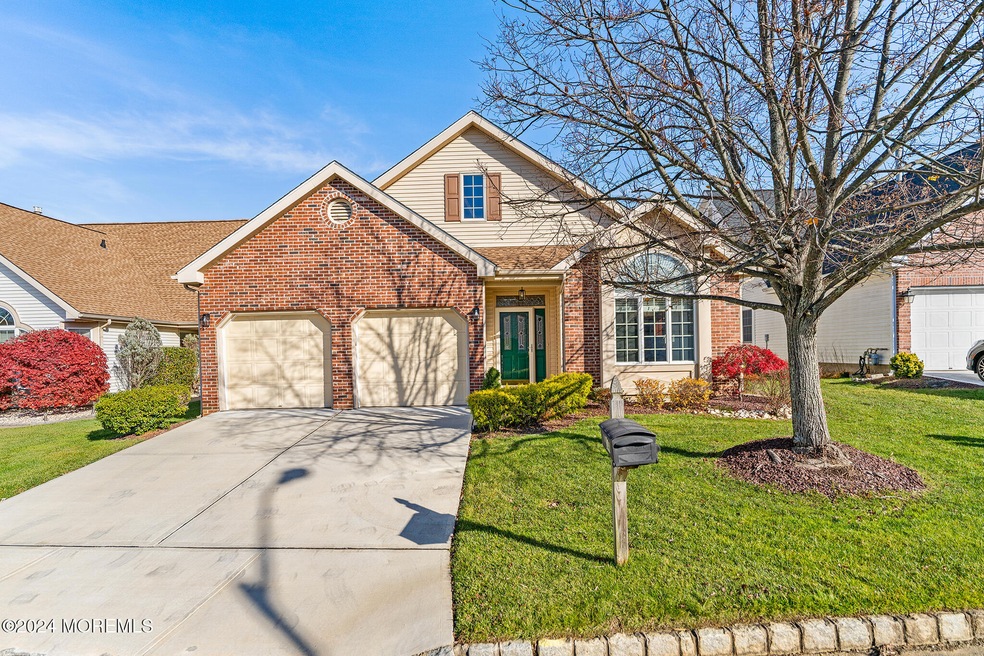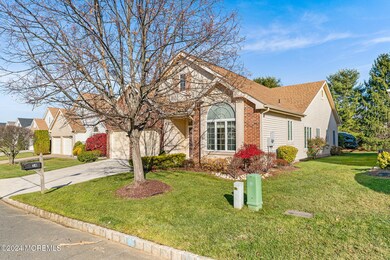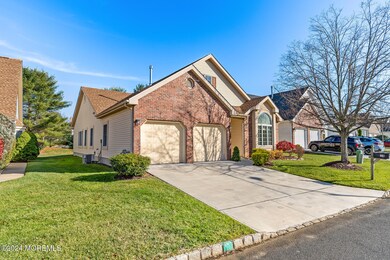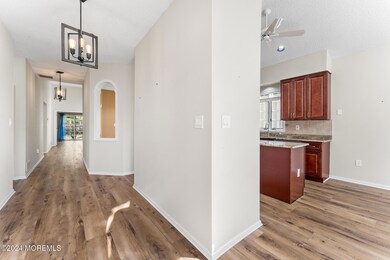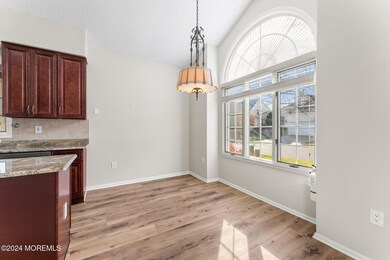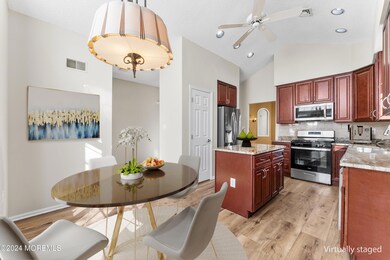
14 Leeds Ln Monroe Township, NJ 08831
Highlights
- Golf Course Community
- Indoor Pool
- Clubhouse
- Fitness Center
- Senior Community
- 3-minute walk to Monroe Township Memorial Park
About This Home
As of December 2024Very desirable Danbury Model in Greenbriar at Whittingham a premier 55+ community. This detached ranch home is close to the Clubhouse and golf course. This Danbury model home has an Open Floor Plan, 2 full bathrooms, a large newer eat-in kitchen w/ a center island, a formal living room, formal dining room. Enter into the study through double doors to access the patio. Some big upgrades include a New floors throughout the home, New Concrete Driveway, new Water Heater, and new Washer/Dryer with a sink. The spacious Living Room has a vaulted ceiling with 2 skylights. Greenbriar at Whittingham has many wonderful amenities such as a gorgeous Clubhouse, Indoor & Outdoor Pools, Fitness Rooms, Restaurant, Golf Course on premise Tennis, Pickleball, Clubs, 24hr Nurse & 24hr Security.
Last Agent to Sell the Property
Anthony Gonzalez
Redfin Corporation License #0230887 Listed on: 11/27/2024

Home Details
Home Type
- Single Family
Est. Annual Taxes
- $6,921
Year Built
- Built in 1995
HOA Fees
- $350 Monthly HOA Fees
Parking
- 2 Car Attached Garage
- Driveway
Home Design
- Shingle Roof
- Vinyl Siding
Interior Spaces
- 1,878 Sq Ft Home
- 1-Story Property
- Ceiling height of 9 feet on the main level
- Skylights
- Recessed Lighting
- Sliding Doors
- Family Room
- Living Room
- Dining Room
- Attic
Kitchen
- Eat-In Kitchen
- Gas Cooktop
- <<microwave>>
- Dishwasher
- Kitchen Island
- Granite Countertops
Flooring
- Wood
- Ceramic Tile
Bedrooms and Bathrooms
- 2 Bedrooms
- 2 Full Bathrooms
- Primary bathroom on main floor
Laundry
- Laundry Room
- Dryer
- Washer
Pool
- Indoor Pool
- In Ground Pool
Schools
- Monroe Twp High School
Utilities
- Forced Air Heating and Cooling System
- Natural Gas Water Heater
Additional Features
- Handicap Accessible
- Patio
- 8,712 Sq Ft Lot
Listing and Financial Details
- Assessor Parcel Number 12-00048-31-00007
Community Details
Overview
- Senior Community
- Front Yard Maintenance
- Association fees include trash, common area, lawn maintenance, snow removal
- Greenbriar Subdivision, Danbury Floorplan
Amenities
- Common Area
- Clubhouse
- Community Center
- Recreation Room
Recreation
- Golf Course Community
- Tennis Courts
- Fitness Center
- Community Pool
- Snow Removal
Security
- Security Guard
Ownership History
Purchase Details
Home Financials for this Owner
Home Financials are based on the most recent Mortgage that was taken out on this home.Purchase Details
Home Financials for this Owner
Home Financials are based on the most recent Mortgage that was taken out on this home.Purchase Details
Home Financials for this Owner
Home Financials are based on the most recent Mortgage that was taken out on this home.Purchase Details
Similar Homes in the area
Home Values in the Area
Average Home Value in this Area
Purchase History
| Date | Type | Sale Price | Title Company |
|---|---|---|---|
| Deed | $649,000 | Premier Abstract & Title | |
| Deed | $649,000 | Premier Abstract & Title | |
| Deed | $524,900 | None Listed On Document | |
| Deed | $355,000 | Foundation Title Llc | |
| Deed | $200,830 | -- |
Mortgage History
| Date | Status | Loan Amount | Loan Type |
|---|---|---|---|
| Previous Owner | $225,000 | New Conventional |
Property History
| Date | Event | Price | Change | Sq Ft Price |
|---|---|---|---|---|
| 12/20/2024 12/20/24 | Sold | $649,000 | 0.0% | $346 / Sq Ft |
| 12/06/2024 12/06/24 | Pending | -- | -- | -- |
| 11/27/2024 11/27/24 | For Sale | $649,000 | +23.6% | $346 / Sq Ft |
| 08/24/2022 08/24/22 | Sold | $524,900 | 0.0% | -- |
| 07/12/2022 07/12/22 | For Sale | $524,900 | 0.0% | -- |
| 06/26/2022 06/26/22 | Off Market | $524,900 | -- | -- |
| 05/26/2022 05/26/22 | For Sale | $524,900 | +47.9% | -- |
| 10/28/2019 10/28/19 | Sold | $355,000 | -- | -- |
Tax History Compared to Growth
Tax History
| Year | Tax Paid | Tax Assessment Tax Assessment Total Assessment is a certain percentage of the fair market value that is determined by local assessors to be the total taxable value of land and additions on the property. | Land | Improvement |
|---|---|---|---|---|
| 2024 | $6,921 | $247,900 | $50,000 | $197,900 |
| 2023 | $6,921 | $247,900 | $50,000 | $197,900 |
| 2022 | $6,480 | $236,400 | $50,000 | $186,400 |
| 2021 | $6,437 | $236,400 | $50,000 | $186,400 |
| 2020 | $6,454 | $236,400 | $50,000 | $186,400 |
| 2019 | $6,302 | $236,400 | $50,000 | $186,400 |
| 2018 | $5,986 | $236,400 | $50,000 | $186,400 |
| 2017 | $5,892 | $236,400 | $50,000 | $186,400 |
| 2016 | $6,045 | $236,400 | $50,000 | $186,400 |
| 2015 | $5,643 | $236,400 | $50,000 | $186,400 |
| 2014 | $5,435 | $236,400 | $50,000 | $186,400 |
Agents Affiliated with this Home
-
A
Seller's Agent in 2024
Anthony Gonzalez
Redfin Corporation
-
Bobbi Lebbing

Buyer's Agent in 2024
Bobbi Lebbing
New Jersey Realty
(732) 616-1155
87 in this area
150 Total Sales
-
Barry Haimer
B
Seller's Agent in 2022
Barry Haimer
NEW JERSEY REALTY, LLC.
(732) 238-6100
114 in this area
118 Total Sales
-
Linda November

Seller's Agent in 2019
Linda November
RE/MAX Preferred Professionals
(609) 462-1671
29 in this area
67 Total Sales
-
N
Buyer's Agent in 2019
NON MEMBER
VRI Homes
-
N
Buyer's Agent in 2019
NON MEMBER MORR
NON MEMBER
Map
Source: MOREMLS (Monmouth Ocean Regional REALTORS®)
MLS Number: 22433935
APN: 12-00048-31-00007
- 16 Phillip Ct
- 17 Rutland Ln Unit d
- 32 Rutland Ln
- 24 Birmingham Ln
- 15 Betsy Ross Dr Unit B
- 15 Betsy Ross Dr
- 15A Betsy Ross Dr
- 12 Wellfleet St
- 140 Prospect Plains Rd
- 40 Rutland Ln Unit 40 C
- 81 Winthrop Rd Unit H
- 38 Rutland Ln Unit i
- 28 John Paul Jones Dr Unit B
- 55 Birmingham Ln
- 145A Concordia Cir Unit A
- 145A Concordia Cir
- 5 Chadwick Ln Unit D
- 138 Concordia Cir Unit B
- 35 Brighton Ct
- 153D Concordia Cir
