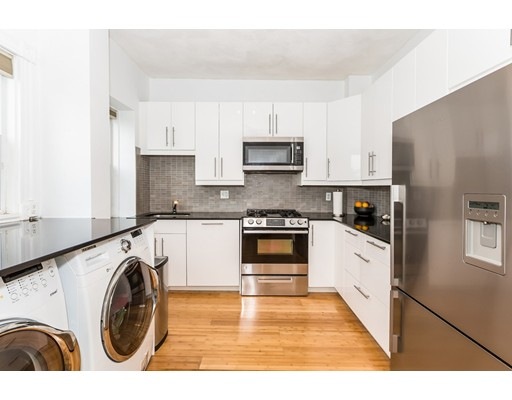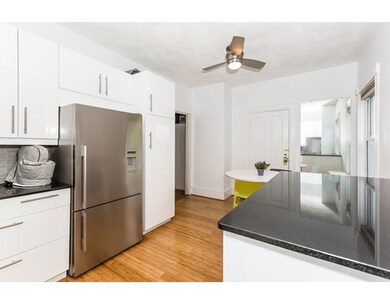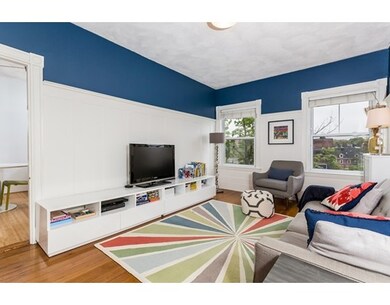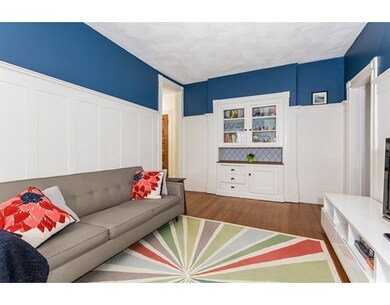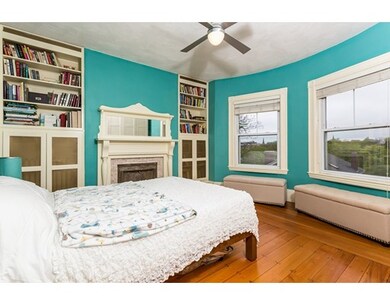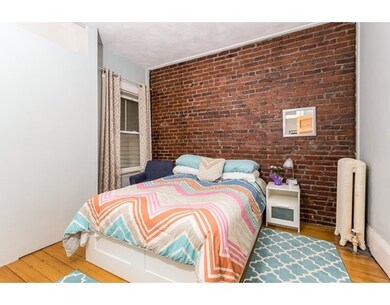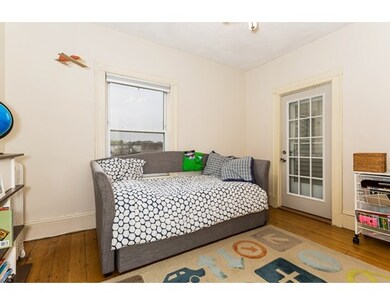
14 Linden St Unit 8 Brookline, MA 02445
Brookline Village NeighborhoodAbout This Home
As of August 2020This condo has ALOT to offer for a great price! It's a 4th floor walk-up flooded w natural light, cross breezes, high ceilings & traditional character. Renovated, eat-in-kitchen with ABUNDANT granite counter space, sleek cabinetry, gas cooking & full size laundry. Ideal layout w entertaining spaces on one end & bedrooms on the other. Updated bathroom includes linen closet. Step out on the little deck off 2nd bedroom. Flexible use - as 3 bed or 2 bed w formal DR. TRULY A+ LOCATION- around the corner from Cafe Nero, Starbucks, Dunkies, Matt Murphy's, Orinoco, Pomodoro and MORE! QUICK stroll to the the coveted D Line - Brookline Village T stop, post office, multiple parks, Longwood Medical, Pierce Elementary/Middle School. Professionally managed assn w 20 of 22 units owner occupied. Private basement storage. Easy, free overnight parking behind the property accessed off Webster Pl. On street parking permitted on Linden St w a permit. OPEN HOUSES SAT 5/20 1:30-2:30 & SUNDAY 5/21 12:30-2pm.
Last Agent to Sell the Property
Michaela Hellman
Redfin Corp. Listed on: 05/03/2017

Property Details
Home Type
Condominium
Est. Annual Taxes
$7,315
Year Built
1915
Lot Details
0
Listing Details
- Unit Level: 4
- Unit Placement: Upper
- Property Type: Condominium/Co-Op
- CC Type: Condo
- Style: Courtyard
- Lead Paint: Unknown
- Year Built Description: Approximate
- Special Features: None
- Property Sub Type: Condos
- Year Built: 1915
Interior Features
- Has Basement: Yes
- Fireplaces: 1
- Number of Rooms: 5
- Amenities: Public Transportation, Shopping, Park, Public School, T-Station
- Electric: Circuit Breakers
- Bedroom 2: Fourth Floor
- Bedroom 3: Fourth Floor
- Kitchen: Fourth Floor
- Laundry Room: Fourth Floor
- Living Room: Fourth Floor
- Master Bedroom: Fourth Floor
- No Bedrooms: 3
- Full Bathrooms: 1
- Oth1 Level: Basement
- No Living Levels: 1
- Main Lo: BB9927
- Main So: K95001
Exterior Features
- Exterior: Wood
- Exterior Unit Features: Deck
Garage/Parking
- Parking Spaces: 0
Utilities
- Utility Connections: for Gas Range, for Gas Dryer
- Sewer: City/Town Sewer
- Water: City/Town Water
Condo/Co-op/Association
- Association Fee Includes: Heat, Hot Water, Water, Sewer, Master Insurance, Landscaping, Snow Removal, Refuse Removal
- Management: Professional - Off Site
- No Units: 22
- Unit Building: 8
Fee Information
- Fee Interval: Monthly
Schools
- Elementary School: Pierce
- Middle School: Pierce
- High School: Bhs
Lot Info
- Assessor Parcel Number: B:141 L:0012 S:0015
- Zoning: res
Ownership History
Purchase Details
Home Financials for this Owner
Home Financials are based on the most recent Mortgage that was taken out on this home.Purchase Details
Home Financials for this Owner
Home Financials are based on the most recent Mortgage that was taken out on this home.Purchase Details
Home Financials for this Owner
Home Financials are based on the most recent Mortgage that was taken out on this home.Purchase Details
Home Financials for this Owner
Home Financials are based on the most recent Mortgage that was taken out on this home.Purchase Details
Home Financials for this Owner
Home Financials are based on the most recent Mortgage that was taken out on this home.Similar Homes in the area
Home Values in the Area
Average Home Value in this Area
Purchase History
| Date | Type | Sale Price | Title Company |
|---|---|---|---|
| Not Resolvable | $740,000 | None Available | |
| Not Resolvable | $644,000 | -- | |
| Deed | $410,000 | -- | |
| Deed | $335,500 | -- | |
| Deed | $316,500 | -- |
Mortgage History
| Date | Status | Loan Amount | Loan Type |
|---|---|---|---|
| Previous Owner | $547,400 | New Conventional | |
| Previous Owner | $409,000 | Adjustable Rate Mortgage/ARM | |
| Previous Owner | $71,000 | No Value Available | |
| Previous Owner | $328,000 | Purchase Money Mortgage | |
| Previous Owner | $82,000 | No Value Available | |
| Previous Owner | $292,000 | No Value Available | |
| Previous Owner | $268,400 | Purchase Money Mortgage | |
| Previous Owner | $200,000 | Purchase Money Mortgage |
Property History
| Date | Event | Price | Change | Sq Ft Price |
|---|---|---|---|---|
| 06/24/2025 06/24/25 | For Sale | $879,000 | +18.8% | $891 / Sq Ft |
| 08/31/2020 08/31/20 | Sold | $740,000 | +5.9% | $750 / Sq Ft |
| 07/17/2020 07/17/20 | Pending | -- | -- | -- |
| 07/14/2020 07/14/20 | For Sale | $699,000 | +8.5% | $708 / Sq Ft |
| 06/22/2017 06/22/17 | Sold | $644,000 | -0.8% | $652 / Sq Ft |
| 05/22/2017 05/22/17 | Pending | -- | -- | -- |
| 05/19/2017 05/19/17 | Price Changed | $649,000 | -1.5% | $658 / Sq Ft |
| 05/03/2017 05/03/17 | For Sale | $659,000 | -- | $668 / Sq Ft |
Tax History Compared to Growth
Tax History
| Year | Tax Paid | Tax Assessment Tax Assessment Total Assessment is a certain percentage of the fair market value that is determined by local assessors to be the total taxable value of land and additions on the property. | Land | Improvement |
|---|---|---|---|---|
| 2025 | $7,315 | $741,100 | $0 | $741,100 |
| 2024 | $7,098 | $726,500 | $0 | $726,500 |
| 2023 | $7,013 | $703,400 | $0 | $703,400 |
| 2022 | $7,027 | $689,600 | $0 | $689,600 |
| 2021 | $6,691 | $682,800 | $0 | $682,800 |
| 2020 | $6,389 | $676,100 | $0 | $676,100 |
| 2019 | $6,033 | $643,900 | $0 | $643,900 |
| 2018 | $5,805 | $613,600 | $0 | $613,600 |
| 2017 | $5,348 | $541,300 | $0 | $541,300 |
| 2016 | $5,128 | $492,100 | $0 | $492,100 |
| 2015 | $4,778 | $447,400 | $0 | $447,400 |
| 2014 | $4,584 | $402,500 | $0 | $402,500 |
Agents Affiliated with this Home
-
Ron Scharf

Seller's Agent in 2025
Ron Scharf
Accent Realty
(617) 221-3122
6 in this area
21 Total Sales
-
Jamie Genser

Seller's Agent in 2020
Jamie Genser
Coldwell Banker Realty - Brookline
(617) 515-5152
10 in this area
130 Total Sales
-
Patricia Baker

Buyer's Agent in 2020
Patricia Baker
Keller Williams Realty
(617) 872-0033
3 in this area
113 Total Sales
-
M
Seller's Agent in 2017
Michaela Hellman
Redfin Corp.
Map
Source: MLS Property Information Network (MLS PIN)
MLS Number: 72158060
APN: BROO-000141-000012-000015
- 20 Linden Place
- 48 Kent St Unit 1
- 12 Perry St
- 50-52 Linden Place
- 58 Kent St Unit 404
- 58 Kent St Unit 305
- 58 Kent St Unit 304
- 58 Kent St Unit 402
- 58 Kent St Unit 401
- 14-16 Davis Ave
- 157 Aspinwall Ave
- 39 School St
- 64 Aspinwall Ave Unit 1
- 216 Aspinwall Ave
- 214 Aspinwall Ave Unit 2
- 69 Walnut St Unit 4
- 69 Walnut St Unit 6
- 69 Walnut St Unit 2
- 33 Saint Paul St Unit 3
- 37 Waverly St Unit 39
