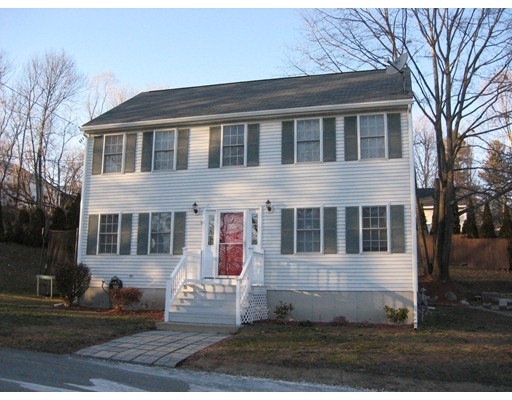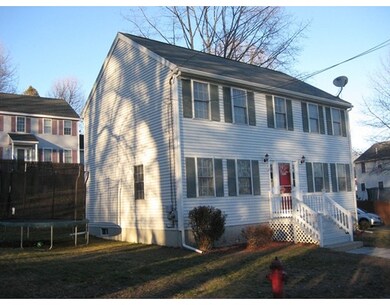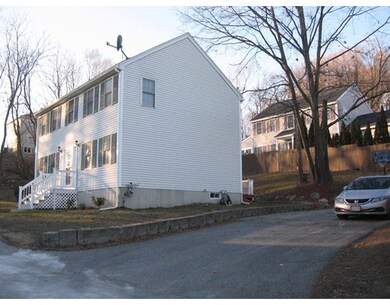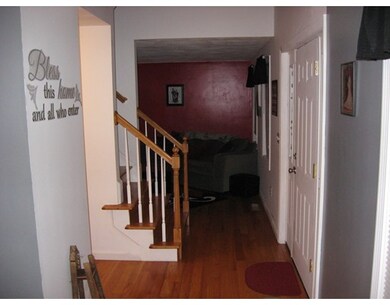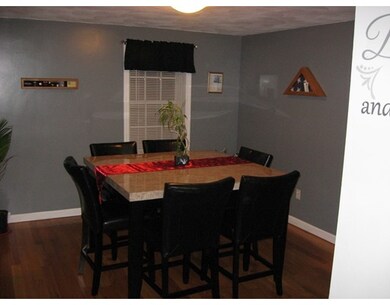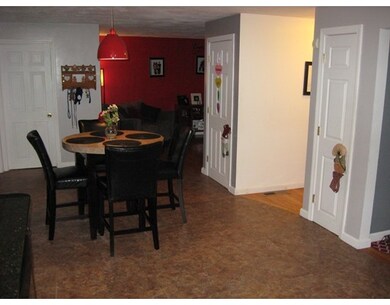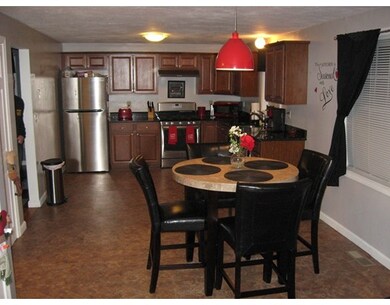
14 Llewellyn St Lowell, MA 01850
Centralville NeighborhoodAbout This Home
As of March 2016Immaculate updated 3 bed, 2 bath colonial situated on over a half acre of land at the end of a dead end street for privacy! Updates include new roof, huge eat in Kitchen with stainless steel appliances and granite counter top. New baths, carpets and hardwood flooring! Open concept kitchen /living room for easy entertaining! Separate dining room with hardwood flooring. Good size master bedroom with his & hers walk in closets! 6 car off street parking, 12'x18' deck for grilling and relaxing! 2 minutes to rte. 93 for an easy work commute! Attic and basement storage area. Partially finished lower level for extra bedroom or playroom! Motivated sellers! A MUST SEE this one won't last long!!!
Home Details
Home Type
Single Family
Est. Annual Taxes
$5,483
Year Built
1998
Lot Details
0
Listing Details
- Lot Description: Paved Drive, City View(s), Cleared, Scenic View(s)
- Property Type: Single Family
- Other Agent: 2.00
- Special Features: None
- Property Sub Type: Detached
- Year Built: 1998
Interior Features
- Appliances: Range, Dishwasher
- Has Basement: Yes
- Number of Rooms: 6
- Amenities: Public Transportation, Shopping, Walk/Jog Trails, Golf Course, Medical Facility, Bike Path, Highway Access, Public School, T-Station, University
- Electric: Circuit Breakers, 100 Amps
- Energy: Insulated Windows, Insulated Doors, Storm Doors
- Flooring: Tile, Vinyl, Wall to Wall Carpet, Hardwood
- Insulation: Full, Fiberglass
- Interior Amenities: Security System, Cable Available
- Basement: Full, Partially Finished, Bulkhead, Concrete Floor
- Bedroom 2: 12X11
- Bedroom 3: 15X10
- Kitchen: 11X22
- Living Room: 11X18
- Master Bedroom: 12X16
- Master Bedroom Description: Closet - Walk-in, Flooring - Wall to Wall Carpet, Cable Hookup, High Speed Internet Hookup
- Dining Room: 11X12
- Family Room: 17X22
Exterior Features
- Roof: Asphalt/Fiberglass Shingles
- Construction: Frame
- Exterior: Clapboard, Vinyl
- Exterior Features: Deck, Fenced Yard, City View(s)
- Foundation: Poured Concrete
- Waterview Flag: Yes
Garage/Parking
- Parking: Off-Street, Paved Driveway
- Parking Spaces: 6
Utilities
- Heating: Forced Air, Gas
- Heat Zones: 1
- Hot Water: Natural Gas, Tank
- Utility Connections: for Gas Range
- Sewer: City/Town Sewer
- Water: City/Town Water
Lot Info
- Zoning: SSF/MDL-01
Multi Family
- Foundation: 24X34
- Sq Ft Incl Bsmt: Yes
- Waterview: River
Ownership History
Purchase Details
Purchase Details
Purchase Details
Purchase Details
Purchase Details
Similar Homes in Lowell, MA
Home Values in the Area
Average Home Value in this Area
Purchase History
| Date | Type | Sale Price | Title Company |
|---|---|---|---|
| Deed | -- | -- | |
| Deed | -- | -- | |
| Deed | -- | -- | |
| Land Court Massachusetts | -- | -- | |
| Land Court Massachusetts | -- | -- | |
| Deed | -- | -- | |
| Land Court Massachusetts | $144,900 | -- | |
| Land Court Massachusetts | -- | -- | |
| Land Court Massachusetts | $144,900 | -- | |
| Deed | $144,900 | -- | |
| Deed | $144,900 | -- |
Mortgage History
| Date | Status | Loan Amount | Loan Type |
|---|---|---|---|
| Open | $366,300 | FHA | |
| Closed | $309,885 | FHA | |
| Closed | $311,355 | FHA | |
| Closed | $286,121 | FHA | |
| Closed | $284,747 | FHA | |
| Closed | $271,000 | VA | |
| Closed | $270,697 | New Conventional | |
| Closed | $0 | New Conventional |
Property History
| Date | Event | Price | Change | Sq Ft Price |
|---|---|---|---|---|
| 03/30/2016 03/30/16 | Sold | $290,000 | -3.3% | $143 / Sq Ft |
| 02/09/2016 02/09/16 | Pending | -- | -- | -- |
| 02/04/2016 02/04/16 | For Sale | $299,900 | +13.2% | $148 / Sq Ft |
| 03/14/2014 03/14/14 | Sold | $265,000 | 0.0% | $162 / Sq Ft |
| 02/26/2014 02/26/14 | Pending | -- | -- | -- |
| 02/01/2014 02/01/14 | Off Market | $265,000 | -- | -- |
| 12/20/2013 12/20/13 | For Sale | $259,000 | -- | $159 / Sq Ft |
Tax History Compared to Growth
Tax History
| Year | Tax Paid | Tax Assessment Tax Assessment Total Assessment is a certain percentage of the fair market value that is determined by local assessors to be the total taxable value of land and additions on the property. | Land | Improvement |
|---|---|---|---|---|
| 2025 | $5,483 | $477,600 | $185,900 | $291,700 |
| 2024 | $5,631 | $472,800 | $173,900 | $298,900 |
| 2023 | $5,301 | $426,800 | $151,100 | $275,700 |
| 2022 | $4,806 | $378,700 | $137,700 | $241,000 |
| 2021 | $4,488 | $333,400 | $120,000 | $213,400 |
| 2020 | $4,131 | $309,200 | $105,100 | $204,100 |
| 2019 | $4,034 | $287,300 | $97,400 | $189,900 |
| 2018 | $4,130 | $287,000 | $92,800 | $194,200 |
| 2017 | $3,969 | $266,000 | $84,400 | $181,600 |
| 2016 | $4,002 | $264,000 | $82,400 | $181,600 |
| 2015 | $3,788 | $244,700 | $82,400 | $162,300 |
| 2013 | $3,617 | $241,000 | $96,400 | $144,600 |
Agents Affiliated with this Home
-
David Nicholaou

Seller's Agent in 2016
David Nicholaou
RE/MAX
(978) 866-3135
3 in this area
53 Total Sales
-
Gene Bernshtein
G
Buyer's Agent in 2016
Gene Bernshtein
Rise Signature Homes
(978) 689-5773
5 Total Sales
-
P
Seller's Agent in 2014
Polin Chhoun
Real Estate Pro's
Map
Source: MLS Property Information Network (MLS PIN)
MLS Number: 71956067
APN: LOWE-000216-003685-000014
