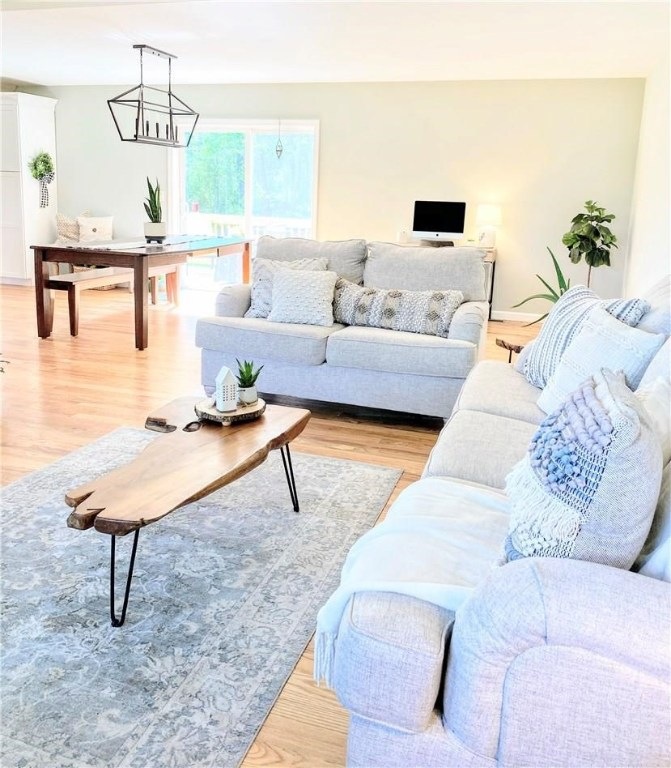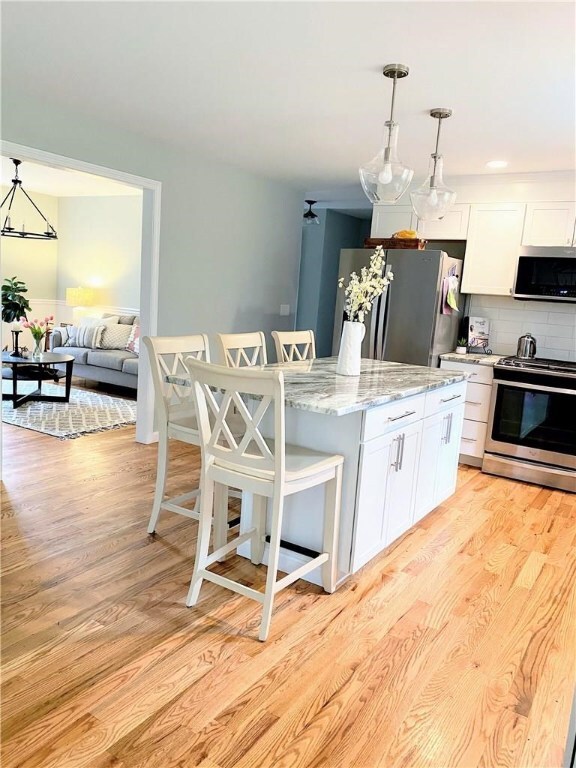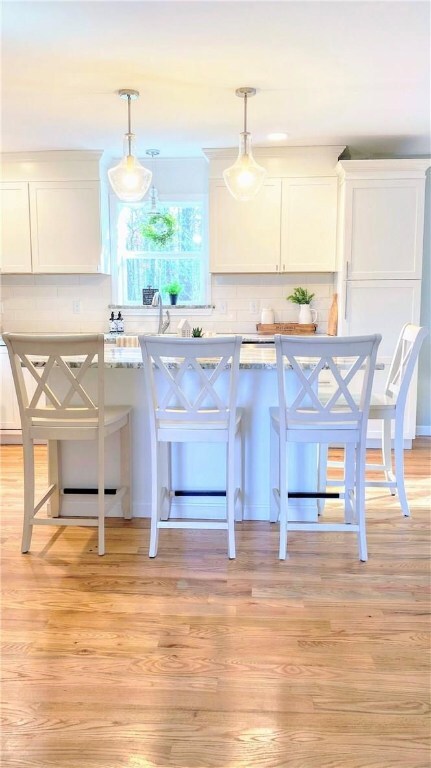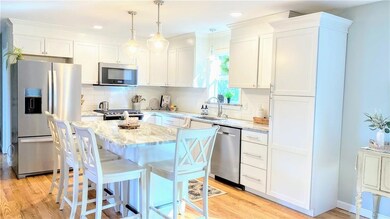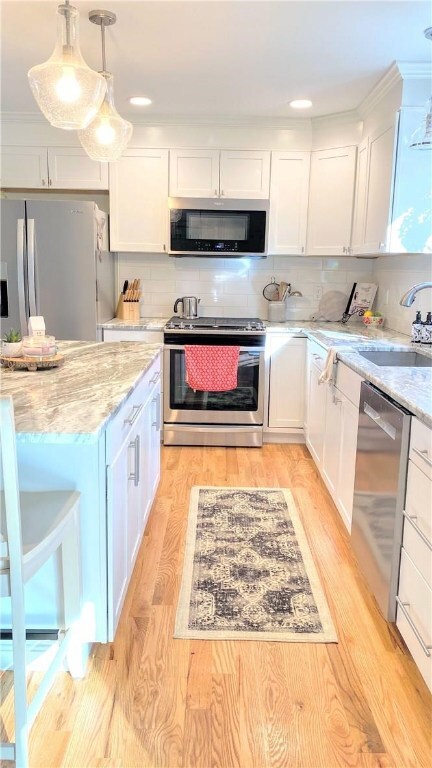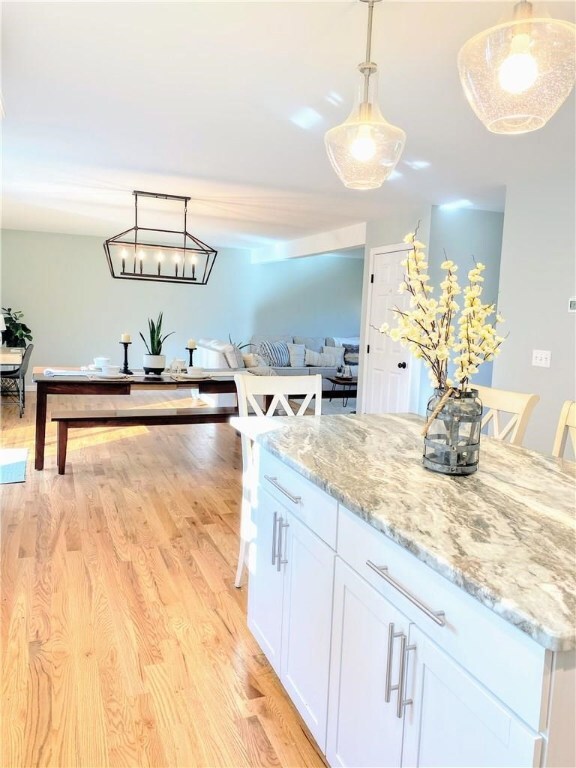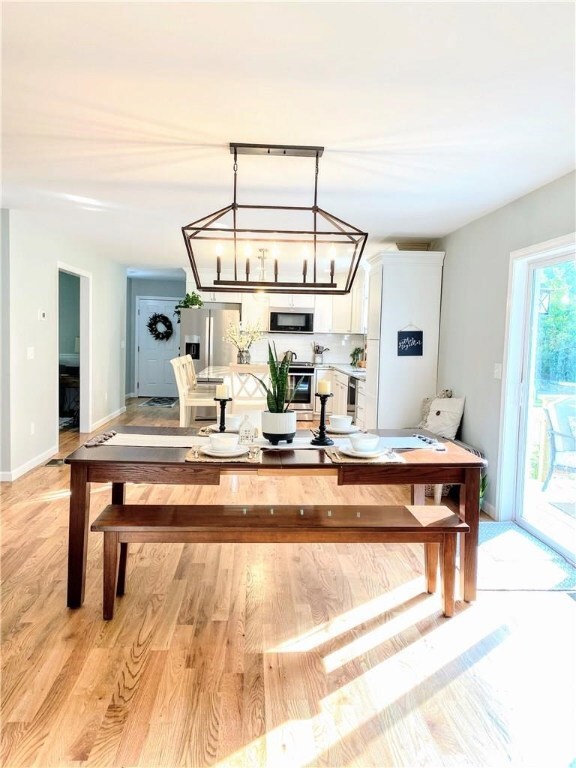
14 Logans Way Sterling, CT 06377
Highlights
- 2.41 Acre Lot
- Attic
- Forced Air Heating and Cooling System
- Colonial Architecture
- 2 Car Attached Garage
About This Home
As of July 2020Welcome to this STUNNING, private Newer Colonial! Walk-in the front door to this light & airy, truly move-in ready home. This open concept kitchen features white cabinets, island, subway tiled backsplash, granite countertops, and stainless steel appliances. Formal dining room, hardwood floors on the first floor, upstairs bedrooms, and staircase. Home perfect for entertaining, especially on this cozy back deck. Central AC perfect for the summer months. Large master suite with a large bathroom featuring a double vanity & walk-in closet. There are 2 additional bedrooms and another full bathroom upstairs. There is a very trendy styled 1/2 BATH & laundry room on the first floor level. This nice and flat back yard is very spacious, this property features 2.41 acres down a private driveway. A 2 car attached garage. This DREAM home sits at the end of a newer cul-de-sac close to the RI line! Ever watch your favorite design TV show and wish your home could like this? Now is your chance to do exactly that with none of the work!! Simply stunning!
Last Agent to Sell the Property
Re/Max Bell Park License #RES.0042461 Listed on: 06/11/2020

Home Details
Home Type
- Single Family
Est. Annual Taxes
- $705
Year Built
- Built in 2019
Lot Details
- 2.41 Acre Lot
- Property is zoned RD
Parking
- 2 Car Attached Garage
Home Design
- Colonial Architecture
- Vinyl Siding
- Concrete Perimeter Foundation
Interior Spaces
- 2,464 Sq Ft Home
- 2-Story Property
- Unfinished Basement
- Basement Fills Entire Space Under The House
- Attic
Bedrooms and Bathrooms
- 3 Bedrooms
Utilities
- Forced Air Heating and Cooling System
- Heating System Uses Gas
- Well
- Electric Water Heater
- Septic Tank
Listing and Financial Details
- Tax Lot 048N
- Assessor Parcel Number 14LOGANSWYSTER
Ownership History
Purchase Details
Home Financials for this Owner
Home Financials are based on the most recent Mortgage that was taken out on this home.Purchase Details
Home Financials for this Owner
Home Financials are based on the most recent Mortgage that was taken out on this home.Similar Homes in Sterling, CT
Home Values in the Area
Average Home Value in this Area
Purchase History
| Date | Type | Sale Price | Title Company |
|---|---|---|---|
| Warranty Deed | $359,000 | None Available | |
| Warranty Deed | $359,000 | None Available | |
| Warranty Deed | $334,900 | -- | |
| Warranty Deed | $334,900 | -- |
Mortgage History
| Date | Status | Loan Amount | Loan Type |
|---|---|---|---|
| Open | $334,400 | Purchase Money Mortgage | |
| Closed | $334,400 | New Conventional | |
| Previous Owner | $328,833 | FHA |
Property History
| Date | Event | Price | Change | Sq Ft Price |
|---|---|---|---|---|
| 07/27/2020 07/27/20 | Sold | $359,000 | -1.6% | $146 / Sq Ft |
| 06/27/2020 06/27/20 | Pending | -- | -- | -- |
| 06/11/2020 06/11/20 | For Sale | $365,000 | +9.0% | $148 / Sq Ft |
| 07/22/2019 07/22/19 | Sold | $334,900 | 0.0% | $140 / Sq Ft |
| 04/16/2019 04/16/19 | For Sale | $334,900 | 0.0% | $140 / Sq Ft |
| 04/15/2019 04/15/19 | Pending | -- | -- | -- |
| 04/08/2019 04/08/19 | Price Changed | $334,900 | -4.3% | $140 / Sq Ft |
| 01/25/2019 01/25/19 | Price Changed | $349,900 | -2.8% | $146 / Sq Ft |
| 01/23/2019 01/23/19 | For Sale | $359,900 | 0.0% | $150 / Sq Ft |
| 11/24/2018 11/24/18 | Pending | -- | -- | -- |
| 11/06/2018 11/06/18 | For Sale | $359,900 | +1339.6% | $150 / Sq Ft |
| 09/13/2017 09/13/17 | Sold | $25,000 | -37.3% | -- |
| 08/11/2017 08/11/17 | Pending | -- | -- | -- |
| 06/22/2017 06/22/17 | For Sale | $39,900 | -- | -- |
Tax History Compared to Growth
Tax History
| Year | Tax Paid | Tax Assessment Tax Assessment Total Assessment is a certain percentage of the fair market value that is determined by local assessors to be the total taxable value of land and additions on the property. | Land | Improvement |
|---|---|---|---|---|
| 2025 | $6,835 | $310,700 | $42,700 | $268,000 |
| 2024 | $7,348 | $310,700 | $42,700 | $268,000 |
| 2023 | $6,904 | $310,700 | $42,700 | $268,000 |
| 2022 | $6,697 | $209,670 | $22,070 | $187,600 |
| 2021 | $6,697 | $209,670 | $22,070 | $187,600 |
| 2020 | $6,697 | $209,670 | $22,070 | $187,600 |
| 2019 | $705 | $22,070 | $22,070 | $0 |
| 2018 | $702 | $22,070 | $22,070 | $0 |
| 2017 | $913 | $28,720 | $28,720 | $0 |
| 2016 | $908 | $28,720 | $28,720 | $0 |
| 2015 | $908 | $28,720 | $28,720 | $0 |
| 2014 | $905 | $28,720 | $28,720 | $0 |
Agents Affiliated with this Home
-
Skyla Gagnon

Seller's Agent in 2020
Skyla Gagnon
Re/Max Bell Park
(860) 617-8493
11 in this area
294 Total Sales
-
Denise Fusaro

Buyer's Agent in 2020
Denise Fusaro
BHHS New England Properties
(401) 265-9148
1 in this area
66 Total Sales
-
Christine Johnson

Seller's Agent in 2019
Christine Johnson
RE/MAX
(860) 803-5915
71 in this area
441 Total Sales
-
Pat Malek

Seller's Agent in 2017
Pat Malek
First Choice Realty
(860) 377-1967
3 in this area
190 Total Sales
-
Sandra Lemire

Buyer's Agent in 2017
Sandra Lemire
Kazantzis Real Estate, LLC
(860) 428-6996
6 Total Sales
Map
Source: State-Wide MLS
MLS Number: 1256109
APN: STER-003830-000022-000048N
- 910 Plainfield Pike
- 18 Ledge Hill Rd
- 0 Hungry Hill Rd Unit 24072328
- 1 Johns Cir
- 6 John's Cir Unit Lot 32
- 5 John's Cir Unit Lot 35
- 3 Julian Cir Unit 3
- 3 John's Cir Unit Lot 36
- 1 John's Cir Unit Lot 37
- 8 John's Cir Unit Lot 33
- 7 Johns Cir Unit Lot 34
- 4 Johns Cir Unit Lot 31
- 2 Johns Cir Unit Lot 30
- 199 Main St
- 367 Pine Hill Rd
- 24 River Rd
- 546 N Main St
- 111 Sterling Hill Rd
- 271 Snake Meadow Hill Rd
- 29 Ralph St
