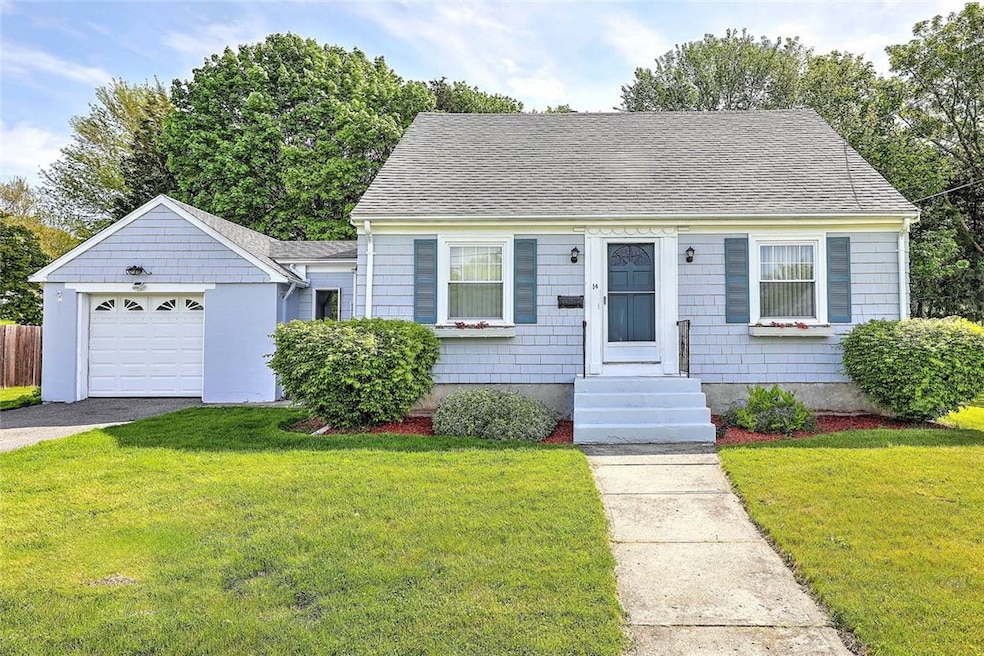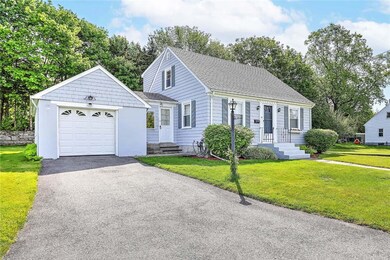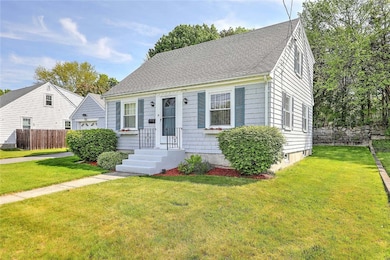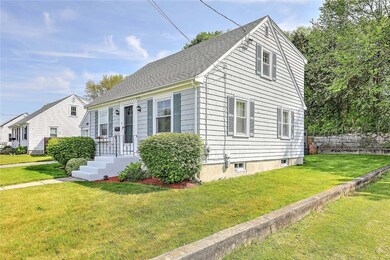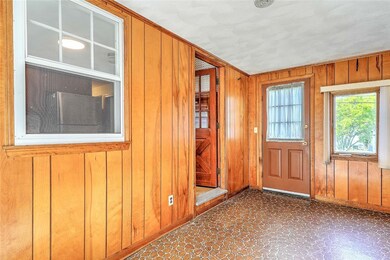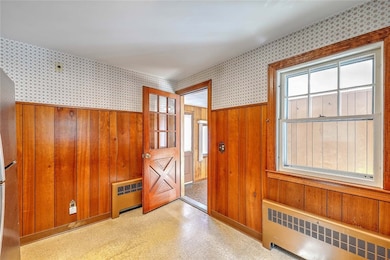
14 Manchester St Bristol, RI 02809
Mount Hope High School NeighborhoodHighlights
- Marina
- Cape Cod Architecture
- Tennis Courts
- Golf Course Community
- Wood Flooring
- Walking Distance to Water
About This Home
As of June 2025Create a coastal dream home in the heart of Bristol! Brick Pizza Co., Borealis Coffee, and the stunning seaside and restaurants on Thames Street are just blocks away. This 3-bedroom, 1.5-bath Cape offers 1,386 sq.ft. of living space with one bedroom on the first floor providing easy one-level living. The newly installed rear patio is perfect for outdoor gatherings, while a breezeway with sliders opens to the backyard for nicely integrated outdoor living. With only 2 owners since 1950, you have all you need in place to customize and upgrade to satisfy your wildest dreams. Heating system, windows, and roof are all under 15 years old. Hardwood floors lie beneath the carpeting, ready to be revealed and reborn! Bristol's vibrant waterfront, renowned restaurants, museums, library, and Blithewold Arboretum allow for endless fun. Nearby amenities like the East Bay bike path, Bristol Commons, Colt State Park, and Roger Williams University further enhance the property's appeal. The town also hosts America's oldest continuous 4th of July celebration every summer! Includes 1-car garage. To be sold as-is.
Last Agent to Sell the Property
Residential Properties Ltd. Listed on: 05/08/2025

Home Details
Home Type
- Single Family
Est. Annual Taxes
- $6,045
Year Built
- Built in 1950
Lot Details
- 6,630 Sq Ft Lot
- Property is zoned R-10
Parking
- 1 Car Attached Garage
- Driveway
Home Design
- Cape Cod Architecture
- Shingle Siding
- Concrete Perimeter Foundation
- Masonry
- Plaster
Interior Spaces
- 1,386 Sq Ft Home
- 2-Story Property
Kitchen
- <<OvenToken>>
- Range<<rangeHoodToken>>
Flooring
- Wood
- Carpet
- Laminate
- Ceramic Tile
Bedrooms and Bathrooms
- 3 Bedrooms
Laundry
- Dryer
- Washer
Unfinished Basement
- Basement Fills Entire Space Under The House
- Interior Basement Entry
Outdoor Features
- Walking Distance to Water
- Patio
Location
- Property near a hospital
Utilities
- No Cooling
- Heating System Uses Oil
- Baseboard Heating
- Heating System Uses Steam
- 100 Amp Service
- Oil Water Heater
Listing and Financial Details
- Tax Lot 34
- Assessor Parcel Number 14MANCHESTERSTBRIS
Community Details
Overview
- Bristol Subdivision
Amenities
- Shops
- Restaurant
- Public Transportation
Recreation
- Marina
- Golf Course Community
- Tennis Courts
- Recreation Facilities
Ownership History
Purchase Details
Home Financials for this Owner
Home Financials are based on the most recent Mortgage that was taken out on this home.Purchase Details
Purchase Details
Home Financials for this Owner
Home Financials are based on the most recent Mortgage that was taken out on this home.Similar Homes in Bristol, RI
Home Values in the Area
Average Home Value in this Area
Purchase History
| Date | Type | Sale Price | Title Company |
|---|---|---|---|
| Deed | $500,900 | None Available | |
| Quit Claim Deed | -- | None Available | |
| Quit Claim Deed | -- | None Available | |
| Deed | $220,000 | -- | |
| Deed | $220,000 | -- |
Mortgage History
| Date | Status | Loan Amount | Loan Type |
|---|---|---|---|
| Open | $470,900 | Purchase Money Mortgage | |
| Previous Owner | $146,000 | Stand Alone Refi Refinance Of Original Loan | |
| Previous Owner | $176,000 | Purchase Money Mortgage |
Property History
| Date | Event | Price | Change | Sq Ft Price |
|---|---|---|---|---|
| 06/18/2025 06/18/25 | Sold | $500,900 | +2.2% | $361 / Sq Ft |
| 06/03/2025 06/03/25 | Pending | -- | -- | -- |
| 05/08/2025 05/08/25 | For Sale | $489,900 | -- | $353 / Sq Ft |
Tax History Compared to Growth
Tax History
| Year | Tax Paid | Tax Assessment Tax Assessment Total Assessment is a certain percentage of the fair market value that is determined by local assessors to be the total taxable value of land and additions on the property. | Land | Improvement |
|---|---|---|---|---|
| 2024 | $4,257 | $308,000 | $130,200 | $177,800 |
| 2023 | $4,115 | $308,000 | $130,200 | $177,800 |
| 2022 | $4,004 | $308,000 | $130,200 | $177,800 |
| 2021 | $3,614 | $251,300 | $116,200 | $135,100 |
| 2020 | $3,536 | $251,300 | $116,200 | $135,100 |
| 2019 | $3,448 | $251,300 | $116,200 | $135,100 |
| 2018 | $3,914 | $254,500 | $116,200 | $138,300 |
| 2017 | $3,393 | $227,400 | $108,800 | $118,600 |
| 2016 | $3,359 | $227,400 | $108,800 | $118,600 |
| 2015 | $3,190 | $227,400 | $108,800 | $118,600 |
| 2014 | $2,720 | $208,300 | $105,900 | $102,400 |
Agents Affiliated with this Home
-
Geddes/ Dupuis Team
G
Seller's Agent in 2025
Geddes/ Dupuis Team
Residential Properties Ltd.
(401) 692-0407
1 in this area
125 Total Sales
-
Philip Rebello
P
Buyer's Agent in 2025
Philip Rebello
Revolv Real Estate
(508) 955-0999
1 in this area
60 Total Sales
Map
Source: State-Wide MLS
MLS Number: 1384224
APN: BRIS-000027-000000-000034
- 3 Jones Ave
- 17 Varnum Ave
- 82 Sherry Ave
- 413 High St
- 92 Franklin St
- 14 Gladding St
- 484 Thames St
- 16 Goulart Ave
- 89 State St
- 1 Adelaide Ave
- 21 Bradford St Unit 2
- 21 Bradford St Unit 1
- 153 Mount Hope Ave
- 341 Thames St Unit 103
- 9 Jenny Ln
- 18 State St Unit 4 (2nd Floor West)
- 18 State St Unit 5 (3rd Floor East)
- 18 State St Unit 6 (2nd Floor East)
- 423 Hope St Unit C
- 25 Fort Hill Rd
