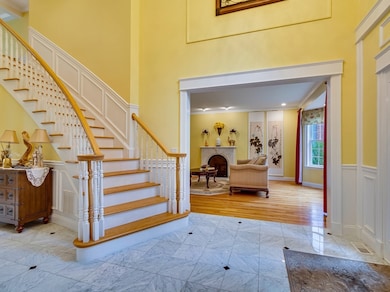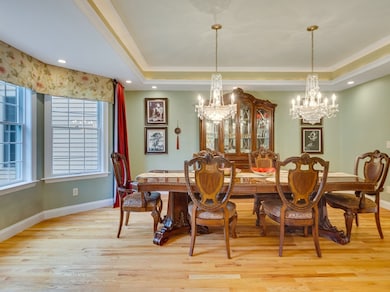14 Nassau Dr Winchester, MA 01890
West Side NeighborhoodEstimated payment $16,858/month
Highlights
- Very Popular Property
- Medical Services
- Spa
- Vinson-Owen Elementary School Rated A+
- Home Theater
- Open Floorplan
About This Home
Amazing custom-built 6-bedroom / 5+ bathroom house on a quiet neighborhood in Winchester. This beautiful home welcomes you with a magnificent 18" foyer and features an amazing family room with 18” high coffered ceilings and 3 sides tall and bright windows and a large gourmet kitchen with a big island and double ovens. Traditional living and dining room maintain its good sense of typical New England Colonial style. Curved front stair case add one more layer of beauty. Second floor and third floor offer total 6 bedrooms, suites and walk-in closets. Master bedroom is with cathedral ceilings, a sprawling master closet and an office/sitting area. Smooth flow of the spacious and walk out lower level enables rich life style with billiard room, media room, art room and exercise room -- all designed for a modern lifestyle, with an open layout that is perfect for entertaining. State of the art systems with total 6 heating and cooling zones and central vacuum system.
Listing Agent
Weidong Li
WINN Real Estate & Consulting Listed on: 09/24/2025
Home Details
Home Type
- Single Family
Est. Annual Taxes
- $23,278
Year Built
- Built in 2002
Lot Details
- 0.43 Acre Lot
- Near Conservation Area
- Fenced Yard
- Landscaped Professionally
- Sprinkler System
- Cleared Lot
- Property is zoned R1
Parking
- 2 Car Attached Garage
- Parking Storage or Cabinetry
- Garage Door Opener
- Driveway
- Open Parking
- Off-Street Parking
Home Design
- Colonial Architecture
- Frame Construction
- Shingle Roof
- Concrete Perimeter Foundation
Interior Spaces
- 6,968 Sq Ft Home
- Open Floorplan
- Wet Bar
- Central Vacuum
- Crown Molding
- Coffered Ceiling
- Cathedral Ceiling
- Ceiling Fan
- Recessed Lighting
- Insulated Windows
- French Doors
- Insulated Doors
- Family Room with Fireplace
- 3 Fireplaces
- Living Room with Fireplace
- Dining Area
- Home Theater
- Home Office
- Game Room
- Home Gym
- Home Security System
- Attic
Kitchen
- Breakfast Bar
- Double Oven
- Range with Range Hood
- Microwave
- Dishwasher
- Wine Refrigerator
- Kitchen Island
- Solid Surface Countertops
- Disposal
Flooring
- Wood
- Ceramic Tile
Bedrooms and Bathrooms
- 6 Bedrooms
- Primary bedroom located on second floor
- Custom Closet System
- Double Vanity
Laundry
- Laundry on main level
- Electric Dryer Hookup
Finished Basement
- Walk-Out Basement
- Basement Fills Entire Space Under The House
- Interior Basement Entry
- Sump Pump
- Block Basement Construction
Outdoor Features
- Spa
- Deck
- Patio
- Separate Outdoor Workshop
- Rain Gutters
Schools
- Vinson-Owen Elementary School
- Mccall Middle School
- WHS High School
Utilities
- Forced Air Heating and Cooling System
- 6 Cooling Zones
- 6 Heating Zones
- Heating System Uses Oil
- Water Heater
Additional Features
- Energy-Efficient Thermostat
- Property is near schools
Listing and Financial Details
- Assessor Parcel Number 901624
Community Details
Overview
- No Home Owners Association
Amenities
- Medical Services
- Shops
Recreation
- Park
- Jogging Path
Map
Home Values in the Area
Average Home Value in this Area
Tax History
| Year | Tax Paid | Tax Assessment Tax Assessment Total Assessment is a certain percentage of the fair market value that is determined by local assessors to be the total taxable value of land and additions on the property. | Land | Improvement |
|---|---|---|---|---|
| 2025 | $233 | $2,099,000 | $780,900 | $1,318,100 |
| 2024 | $22,278 | $1,966,300 | $741,900 | $1,224,400 |
| 2023 | $21,771 | $1,845,000 | $644,300 | $1,200,700 |
| 2022 | $21,894 | $1,750,100 | $585,700 | $1,164,400 |
| 2021 | $21,452 | $1,672,000 | $507,600 | $1,164,400 |
| 2020 | $20,595 | $1,662,200 | $497,800 | $1,164,400 |
| 2019 | $19,538 | $1,613,400 | $449,000 | $1,164,400 |
| 2018 | $19,025 | $1,560,700 | $427,600 | $1,133,100 |
| 2017 | $18,658 | $1,519,400 | $427,600 | $1,091,800 |
| 2016 | $17,282 | $1,479,600 | $419,700 | $1,059,900 |
| 2015 | $17,143 | $1,412,100 | $390,500 | $1,021,600 |
| 2014 | $17,663 | $1,395,200 | $380,700 | $1,014,500 |
Property History
| Date | Event | Price | List to Sale | Price per Sq Ft | Prior Sale |
|---|---|---|---|---|---|
| 09/24/2025 09/24/25 | For Sale | $2,850,000 | +106.5% | $409 / Sq Ft | |
| 11/13/2012 11/13/12 | Sold | $1,380,000 | -4.8% | $262 / Sq Ft | View Prior Sale |
| 09/24/2012 09/24/12 | Pending | -- | -- | -- | |
| 08/30/2012 08/30/12 | For Sale | $1,449,000 | -- | $275 / Sq Ft |
Purchase History
| Date | Type | Sale Price | Title Company |
|---|---|---|---|
| Not Resolvable | $1,370,000 | -- | |
| Deed | $275,000 | -- |
Mortgage History
| Date | Status | Loan Amount | Loan Type |
|---|---|---|---|
| Previous Owner | $575,000 | No Value Available | |
| Previous Owner | $185,000 | Purchase Money Mortgage |
Source: MLS Property Information Network (MLS PIN)
MLS Number: 73434748
APN: WINC-000028-000114
- 19 Gershon Way Unit 19
- 7 Thornberry Rd
- 18 Blueberry Ln
- 22 Tyler Rd
- 276 High St
- 19 Cox Rd
- 5 Squire Rd
- 257 High St
- 22 Peachtree Rd
- 8 Blueberry Ln
- 205 Ridge St
- 500 Lexington St Unit 6
- 4 Aricia Ln
- 15 Peachtree Rd
- 28 Robinson Rd
- 5 Azalea Rd
- 20 Amberwood Dr
- 7 Whipple Rd
- 299 Lexington St Unit 47
- 54 Johnson Rd
- 35 Thornberry Rd
- 24 Tyler Rd
- 30 Whipple Rd
- 8 Grace Rd
- 322 Lowell St
- 31 Coolidge Rd
- 10 Carson Rd
- 40 Dunster Ln Unit 1
- 18 Reed St Unit 1
- 7 Lily Pond Ln Unit 7
- 7 Lily Pond Ln
- 46 Lowell St Unit 2
- 18 Arcadia St Unit B
- 7 Hancock St
- 29 Wainwright Rd
- 269 Cambridge Rd Unit 602
- 625 Summer St
- 416 Cambridge St
- 195 Forest St Unit 195
- 162 E Emerson Rd







