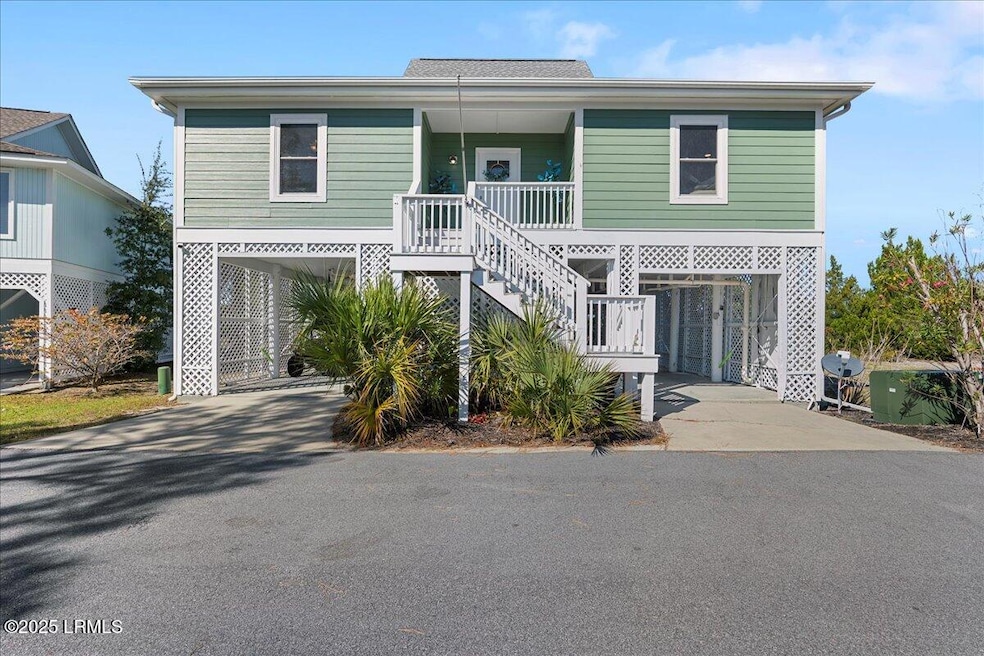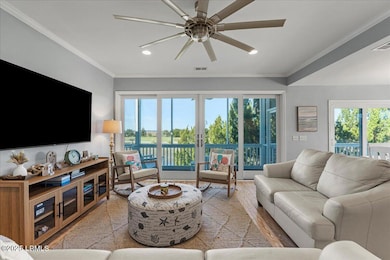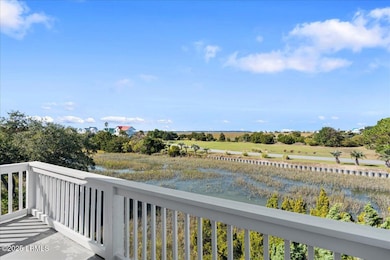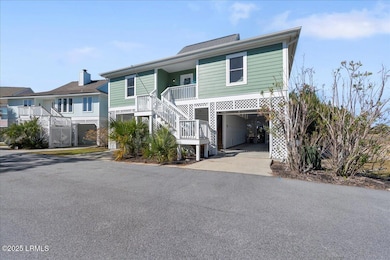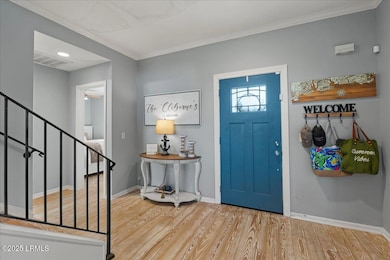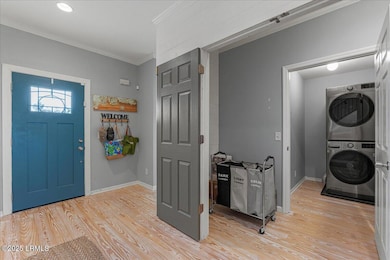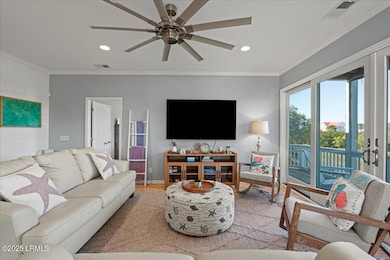14 Nautical Watch Way Saint Helena Island, SC 29920
Harbor Island NeighborhoodEstimated payment $4,521/month
Highlights
- Fitness Center
- Clubhouse
- Wood Flooring
- Gated Community
- Deck
- Main Floor Primary Bedroom
About This Home
Beautifully renovated throughout, the home features a gorgeous kitchen and master bath, along with updated guest rooms and bathrooms. The open floor plan flows seamlessly into a new screened porch, ideal for enjoying coastal breezes and tranquil sunsets. Notable updates include hurricane-rated glass windows and doors (2022), fresh interior and exterior paint, and a new water heater (2023). The home also offers two garages plus a spacious storage room underneath-a rare feature on Harbor Island. Enjoy a short walk to the Beach and Racquet Club, with easy access to the pool and tennis courts. This is a truly special home -- the kind that doesn't come along often. Don't wait -- this one won't last long.
Home Details
Home Type
- Single Family
Est. Annual Taxes
- $2,932
Year Built
- Built in 2003
Lot Details
- 3,920 Sq Ft Lot
- Property fronts a marsh
HOA Fees
Home Design
- Raised Foundation
- Composition Roof
- HardiePlank Siding
Interior Spaces
- 2,030 Sq Ft Home
- 2-Story Property
- Sheet Rock Walls or Ceilings
- Ceiling Fan
- Family Room
- Combination Kitchen and Dining Room
Kitchen
- Microwave
- Disposal
Flooring
- Wood
- Tile
- Vinyl
Bedrooms and Bathrooms
- 4 Bedrooms
- Primary Bedroom on Main
- 3 Full Bathrooms
Laundry
- Dryer
- Washer
Home Security
- Security Gate
- Fire and Smoke Detector
Parking
- Attached Garage
- Attached Carport
- Driveway
Outdoor Features
- Deck
- Outdoor Storage
- Rain Gutters
Utilities
- Central Heating and Cooling System
- Electric Water Heater
Listing and Financial Details
- Assessor Parcel Number R300-020-00a-0282-0000
Community Details
Amenities
- Community Garden
- Clubhouse
Recreation
- Tennis Courts
- Pickleball Courts
- Community Playground
- Fitness Center
- Community Pool
- Dog Park
Additional Features
- Gated Community
Map
Home Values in the Area
Average Home Value in this Area
Tax History
| Year | Tax Paid | Tax Assessment Tax Assessment Total Assessment is a certain percentage of the fair market value that is determined by local assessors to be the total taxable value of land and additions on the property. | Land | Improvement |
|---|---|---|---|---|
| 2024 | $2,932 | $20,650 | $0 | $0 |
| 2023 | $2,932 | $32,160 | $2,000 | $30,160 |
| 2022 | $2,744 | $17,960 | $3,280 | $14,680 |
| 2021 | $2,661 | $17,960 | $3,280 | $14,680 |
| 2020 | $5,878 | $15,588 | $3,280 | $12,308 |
| 2019 | $5,799 | $22,630 | $0 | $0 |
| 2018 | $5,501 | $22,630 | $0 | $0 |
| 2017 | $4,980 | $19,680 | $0 | $0 |
| 2016 | $4,875 | $19,680 | $0 | $0 |
| 2014 | $3,829 | $19,680 | $0 | $0 |
Property History
| Date | Event | Price | List to Sale | Price per Sq Ft | Prior Sale |
|---|---|---|---|---|---|
| 11/12/2025 11/12/25 | For Sale | $769,000 | +12.3% | $379 / Sq Ft | |
| 04/11/2024 04/11/24 | Sold | $685,000 | -5.5% | $287 / Sq Ft | View Prior Sale |
| 03/24/2024 03/24/24 | Pending | -- | -- | -- | |
| 09/29/2023 09/29/23 | Price Changed | $725,000 | -3.2% | $303 / Sq Ft | |
| 08/17/2023 08/17/23 | Price Changed | $749,000 | -3.4% | $313 / Sq Ft | |
| 06/16/2023 06/16/23 | Price Changed | $775,000 | -3.0% | $324 / Sq Ft | |
| 05/12/2023 05/12/23 | For Sale | $799,000 | +78.0% | $334 / Sq Ft | |
| 12/04/2020 12/04/20 | Sold | $449,000 | -10.0% | $188 / Sq Ft | View Prior Sale |
| 10/31/2020 10/31/20 | Pending | -- | -- | -- | |
| 04/28/2020 04/28/20 | For Sale | $499,000 | -- | $209 / Sq Ft |
Purchase History
| Date | Type | Sale Price | Title Company |
|---|---|---|---|
| Warranty Deed | $685,000 | None Listed On Document | |
| Warranty Deed | $449,000 | None Available | |
| Warranty Deed | $328,000 | -- | |
| Warranty Deed | $400,000 | -- | |
| Warranty Deed | $65,500 | -- |
Mortgage History
| Date | Status | Loan Amount | Loan Type |
|---|---|---|---|
| Previous Owner | $435,530 | Commercial | |
| Previous Owner | $295,200 | New Conventional | |
| Previous Owner | $333,700 | Purchase Money Mortgage | |
| Previous Owner | $58,950 | No Value Available |
Source: Lowcountry Regional MLS
MLS Number: 193405
APN: R300-020-00A-0282-0000
- 11 Nautical Watch Way
- 2 Cedar Reef Dr Unit A207
- 2 Cedar Reef Dr Unit A209
- 2 Cedar Reef Dr Unit F101
- 1 Cedar Reef Dr Unit F102
- 1 Cedar Reef Dr Unit F206
- 1 Cedar Reef Dr Unit F204
- 1 Cedar Reef Dr Unit F101
- 4 Cedar Reef Dr Unit B202
- 4 Cedar Reef Dr Unit B207
- 2 Harbor Dr N Unit L 308
- 2 Harbor Dr N Unit L111
- 2 Harbor Dr N Unit L106
- 2 Harbor Dr N Unit L301
- 3 Cedar Reef Dr Unit E204
- 3 Cedar Reef Dr Unit E108
- 6 Cedar Reef Dr Unit C103
- 6 Cedar Reef Dr Unit C-201
- 6 Harbor Dr N Unit M 116
- 6 Harbor Dr N Unit M214
- 8 Nautical Watch Way
- 6 Hickory Hill Rd
- 714 N Reeve Rd
- 144 Locust Fence Rd
- 32 Sparrow Nest Point
- 54 Brindlewood Dr
- 3582 Pearl Tabby Dr
- 1 Tiller Island Dr
- 2 Venice Ct
- 22 Colony Gardens Rd
- 606 Carteret St Unit 2
- 706 Charles St
- 1104 Lafayette St
- 1312 Congress St
- 1507 Washington St
- 1231 Ladys Island Dr Unit 221
- 714 Adventure St
- 2201 Mossy Oaks Rd
- 2208 Southside Blvd
- 2210 Waddell Rd Unit 5
