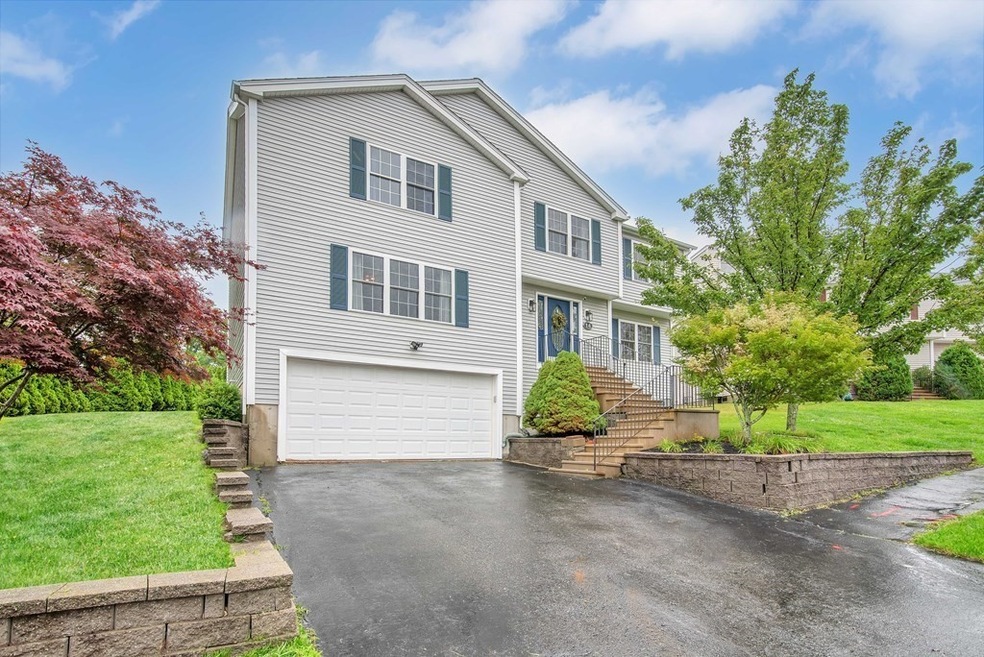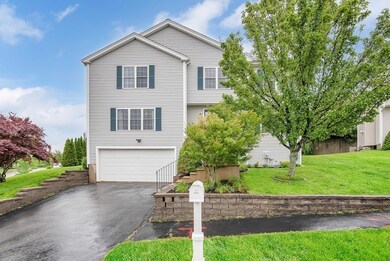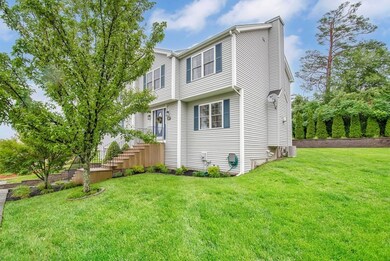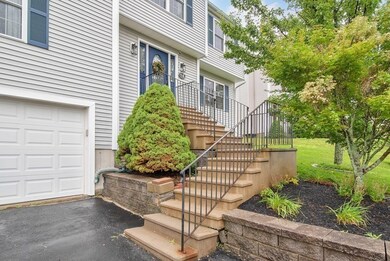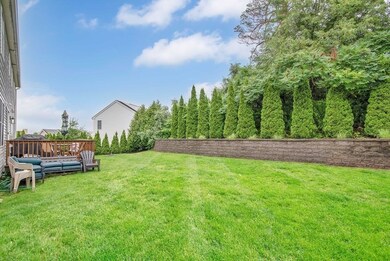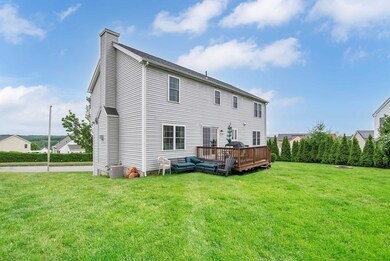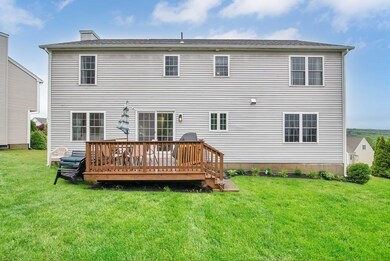
14 Navajo Rd Worcester, MA 01606
Indian Hill NeighborhoodHighlights
- Deck
- Upgraded Countertops
- Soaking Tub
- Wood Flooring
- Stainless Steel Appliances
- Recessed Lighting
About This Home
As of November 2021This is the one you have been waiting for! Meticulously maintained Colonial style home located in Worcester's Indian Hill neighborhood! There is nothing you need to do with this property; just bring your belongings! So many updates! Hardwood flooring through the majority of the home compliments the updated kitchen with quartz countertops and stainless steel appliances and updated bathrooms throughout. New hot water tank and freshly painted walls makes this home move in ready! Also considered a "Smart Home" a majority of electrical switches and the thermostat can all be controlled on your smart phone!! The first floor features a large living room, dining room, family room, kitchen and half bath!! The second floor is equipped with Four large bedrooms a main bathroom and an on suite bathroom with a bonus jacuzzi/ soaking tub! Enjoy the large flat backyard!! Close proximity to all major highways such as Rt-190, Rt-290, Rt-2, The MassPike etc.
Last Agent to Sell the Property
The O'Rourke Group Real Estate Professionals Listed on: 07/14/2021
Home Details
Home Type
- Single Family
Est. Annual Taxes
- $7,206
Year Built
- 2004
Parking
- 2
Home Design
- Updated or Remodeled
Interior Spaces
- Recessed Lighting
- Exterior Basement Entry
Kitchen
- Stainless Steel Appliances
- Upgraded Countertops
Flooring
- Wood
- Wall to Wall Carpet
- Laminate
- Ceramic Tile
Bedrooms and Bathrooms
- Primary bedroom located on second floor
- Soaking Tub
- <<tubWithShowerToken>>
- Separate Shower
Outdoor Features
- Deck
Utilities
- 2 Cooling Zones
- 2 Heating Zones
Ownership History
Purchase Details
Home Financials for this Owner
Home Financials are based on the most recent Mortgage that was taken out on this home.Purchase Details
Home Financials for this Owner
Home Financials are based on the most recent Mortgage that was taken out on this home.Purchase Details
Home Financials for this Owner
Home Financials are based on the most recent Mortgage that was taken out on this home.Similar Homes in Worcester, MA
Home Values in the Area
Average Home Value in this Area
Purchase History
| Date | Type | Sale Price | Title Company |
|---|---|---|---|
| Not Resolvable | $500,000 | None Available | |
| Not Resolvable | $382,000 | -- | |
| Deed | $351,000 | -- |
Mortgage History
| Date | Status | Loan Amount | Loan Type |
|---|---|---|---|
| Open | $475,000 | Purchase Money Mortgage | |
| Previous Owner | $362,900 | New Conventional | |
| Previous Owner | $93,000 | Credit Line Revolving | |
| Previous Owner | $250,000 | Purchase Money Mortgage |
Property History
| Date | Event | Price | Change | Sq Ft Price |
|---|---|---|---|---|
| 11/10/2021 11/10/21 | Sold | $500,000 | +3.1% | $212 / Sq Ft |
| 07/24/2021 07/24/21 | Pending | -- | -- | -- |
| 07/14/2021 07/14/21 | For Sale | $485,000 | +27.0% | $206 / Sq Ft |
| 11/08/2019 11/08/19 | Sold | $382,000 | -0.8% | $162 / Sq Ft |
| 10/11/2019 10/11/19 | Pending | -- | -- | -- |
| 09/26/2019 09/26/19 | Price Changed | $384,900 | -3.8% | $163 / Sq Ft |
| 09/04/2019 09/04/19 | For Sale | $399,900 | -- | $170 / Sq Ft |
Tax History Compared to Growth
Tax History
| Year | Tax Paid | Tax Assessment Tax Assessment Total Assessment is a certain percentage of the fair market value that is determined by local assessors to be the total taxable value of land and additions on the property. | Land | Improvement |
|---|---|---|---|---|
| 2025 | $7,206 | $546,300 | $117,800 | $428,500 |
| 2024 | $7,084 | $515,200 | $117,800 | $397,400 |
| 2023 | $6,846 | $477,400 | $102,500 | $374,900 |
| 2022 | $6,425 | $422,400 | $82,000 | $340,400 |
| 2021 | $6,536 | $401,500 | $65,600 | $335,900 |
| 2020 | $6,355 | $373,800 | $65,600 | $308,200 |
| 2019 | $6,374 | $354,100 | $59,000 | $295,100 |
| 2018 | $6,286 | $332,400 | $59,000 | $273,400 |
| 2017 | $6,010 | $312,700 | $59,000 | $253,700 |
| 2016 | $6,103 | $296,100 | $43,000 | $253,100 |
| 2015 | $5,943 | $296,100 | $43,000 | $253,100 |
| 2014 | $5,786 | $296,100 | $43,000 | $253,100 |
Agents Affiliated with this Home
-
Paul O'Rourke

Seller's Agent in 2021
Paul O'Rourke
The O'Rourke Group Real Estate Professionals
(508) 579-1221
3 in this area
108 Total Sales
-
Elizabeth Champi

Buyer's Agent in 2021
Elizabeth Champi
Property Investors & Advisors, LLC
(508) 918-0160
2 in this area
130 Total Sales
-
Hui Zou

Seller's Agent in 2019
Hui Zou
StartPoint Realty
(508) 735-6911
88 Total Sales
Map
Source: MLS Property Information Network (MLS PIN)
MLS Number: 72865092
APN: WORC-000037-000009-000065N
