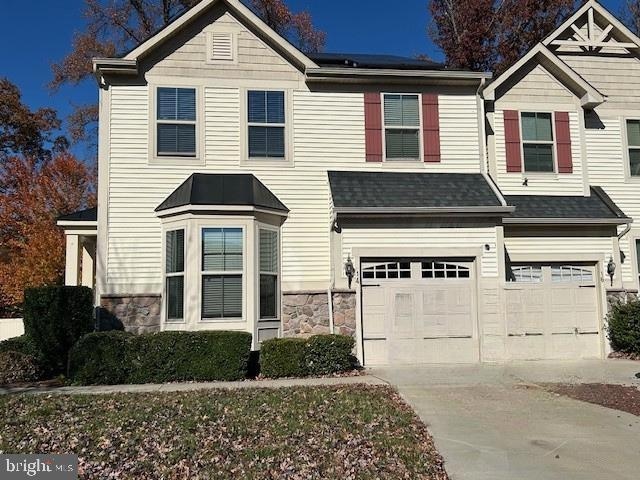Highlights
- Engineered Wood Flooring
- 2 Car Attached Garage
- Heat Pump System
- Cottage
- Community Playground
About This Home
Welcome home to this beautifully maintained twin that lives like a single-family residence! Enjoy the convenience of a 1-car garage and a welcoming front entry that opens directly to the main living level. Tucked away on a quiet cul-de-sac and backing to mature trees, this home offers the perfect blend of tranquility and accessibility — just minutes from major commuter routes, shopping, restaurants, and everyday conveniences. The upper level features three spacious bedrooms, including a primary suite with a walk-in closet and private bath, plus an additional full bathroom. On the main level, you’ll find a bright and inviting kitchen with granite countertops, a center island, and ample windows that fill the space with natural light. A convenient laundry/mudroom connects to the garage, and a half bath adds everyday practicality. The dining area easily accommodates a full-size table and opens to a large deck overlooking the fenced backyard—perfect for relaxing or entertaining. At the front of the home, the spacious great room features a charming bay window. The finished lower level includes a large recreation area and a generous storage room, providing plenty of flexible space for work, play, or hobbies. This home truly combines comfort, functionality, and location — a rare find that’s move-in ready!
Listing Agent
debbigogel@gmail.com Northrop Realty License #650727 Listed on: 11/11/2025

Townhouse Details
Home Type
- Townhome
Est. Annual Taxes
- $60
Year Built
- Built in 2015
Lot Details
- 3,920 Sq Ft Lot
HOA Fees
- $35 Monthly HOA Fees
Parking
- 2 Car Attached Garage
- Front Facing Garage
- Driveway
Home Design
- Semi-Detached or Twin Home
- Cottage
- Asphalt Roof
- Vinyl Siding
- Concrete Perimeter Foundation
Interior Spaces
- Property has 2 Levels
- Finished Basement
Flooring
- Engineered Wood
- Partially Carpeted
- Ceramic Tile
- Luxury Vinyl Plank Tile
Bedrooms and Bathrooms
- 3 Bedrooms
Utilities
- Heat Pump System
- Electric Water Heater
- Municipal Trash
- Public Septic
Listing and Financial Details
- Residential Lease
- Security Deposit $2,900
- Tenant pays for electricity, all utilities, light bulbs/filters/fuses/alarm care, exterior maintenance, cable TV
- No Smoking Allowed
- 12-Month Lease Term
- Available 11/15/25
- Assessor Parcel Number 04152500009762
Community Details
Overview
- Building Winterized
- Cottage At Norman Creek HOA
- Property Manager
Recreation
- Community Playground
Pet Policy
- Pets allowed on a case-by-case basis
- Pet Deposit $250
- $75 Monthly Pet Rent
Map
Source: Bright MLS
MLS Number: MDBC2145888
APN: 15-2500009762
- 1634 Cape May Rd
- 356 Delano Way
- Parcel 943 Browns Rd
- 1534 Hudson View Rd
- 319 Sassafras Rd
- 811 Cedar Ave
- 1322 Goodwood Ave
- 316 Wye Rd
- 830 Cedar Ave
- 203 Oak Ave
- 200 West Rd
- 1405 Sussex Rd
- 516 Brighton Place
- 502 Brighton Place
- 1936 Newhaven Dr
- 1811 Hilltop Ave
- 1698 Poles Rd
- 1937 Cape May Rd
- 1317 Nautical Cir
- 1643 Riverwood Rd
- 1103 Country Terrace Rd
- 1207 Middleborough Rd
- 2 Driftwood Ct
- 1460 Hadwick Dr
- 1114 Tace Dr
- 1686 Poles Rd
- 303 Miles Rd
- 710 Snowberry Ct
- 1920 Sue Ave
- 4 Banyan Wood Ct Unit 201
- 16 Ebbing Ct
- 21 Luffing Ct
- 911 S Marlyn Ave
- 736 W Kingsway Rd
- 630 Kingston Rd
- 1700 Back Bay Rd
- 415 Grovethorn Rd
- 2231 Graythorn Rd
- 2162 Vailthorn Rd
- 1900 Grove Manor Dr
