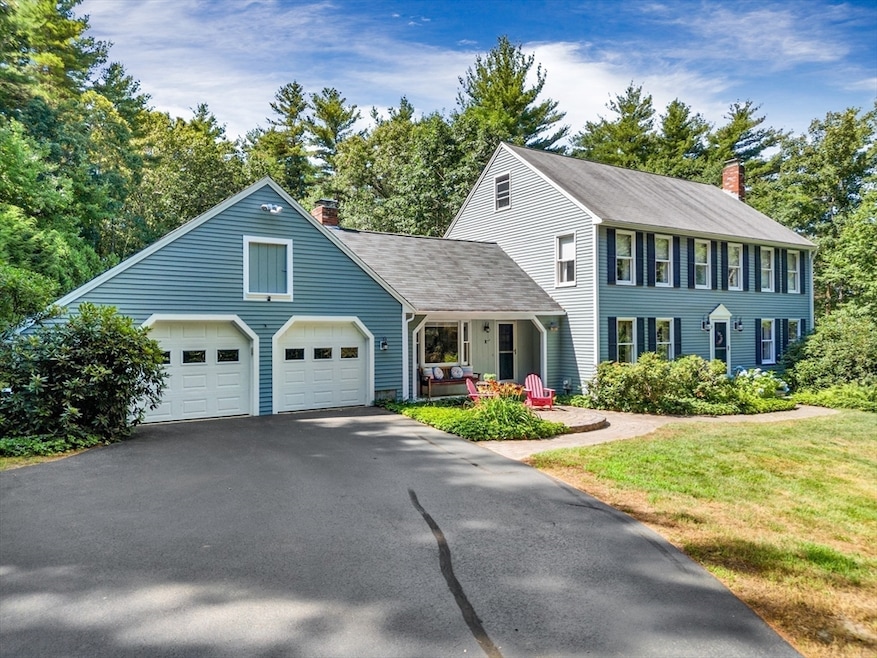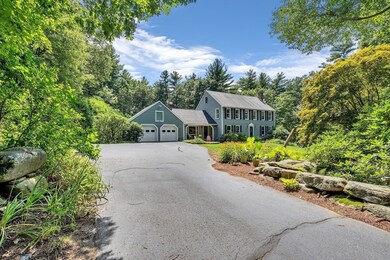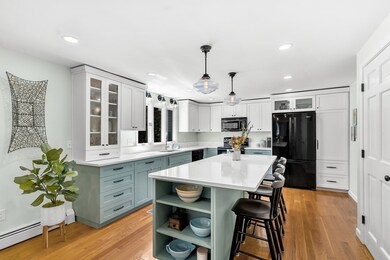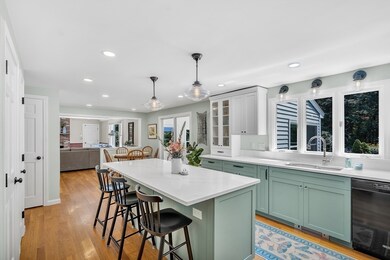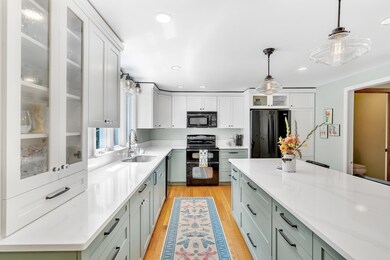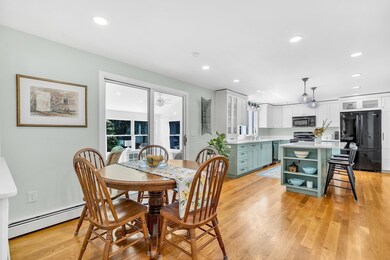
Highlights
- Heated In Ground Pool
- 2.36 Acre Lot
- Deck
- Center School Rated A
- Colonial Architecture
- Family Room with Fireplace
About This Home
As of February 2025There's so much to love about this property! Let's start with the picturesque 2+ acres surrounded by stonewalls and flower gardens. Step inside to a meticulously maintained home with thoughtful updates throughout. The kitchen is a stunner! Custom cabinets, large center island, quartz countertops and gorgeous lighting. Even the combination cabinet pulls of black & glass are something out a magazine! Family room has a vaulted ceiling with a floor to ceiling wood burning fireplace. The heated sunroom is a great place to enjoy the changing seasons. A separate office is perfect for working remotely. Travel upstairs to the front to back primary with an updated primary bath and walk in closet. 3 more generous bedrooms and another updated full bath. The walkout finished lower boast a large playroom and a hobby room. Ample storage in both the lower level and the 3rd floor walk up. But wait..there's more! Private peaceful yard with heated in ground pool set on a quiet cul de sac.
Last Agent to Sell the Property
Keller Williams Realty Boston Northwest Listed on: 08/07/2024

Last Buyer's Agent
Ama Agumeh
Barrett Sotheby's International Realty

Home Details
Home Type
- Single Family
Est. Annual Taxes
- $15,383
Year Built
- Built in 1987
Lot Details
- 2.36 Acre Lot
- Near Conservation Area
- Garden
Parking
- 2 Car Attached Garage
- Driveway
- Open Parking
Home Design
- Colonial Architecture
- Frame Construction
- Shingle Roof
- Concrete Perimeter Foundation
Interior Spaces
- 3,614 Sq Ft Home
- Central Vacuum
- Vaulted Ceiling
- Ceiling Fan
- Skylights
- French Doors
- Family Room with Fireplace
- 2 Fireplaces
- Living Room with Fireplace
- Dining Area
- Home Office
- Play Room
- Sun or Florida Room
- Attic
Kitchen
- Range<<rangeHoodToken>>
- <<microwave>>
- Plumbed For Ice Maker
- Dishwasher
- Kitchen Island
Flooring
- Wood
- Wall to Wall Carpet
- Tile
Bedrooms and Bathrooms
- 4 Bedrooms
- Primary bedroom located on second floor
- Walk-In Closet
Laundry
- Dryer
- Washer
Partially Finished Basement
- Walk-Out Basement
- Basement Fills Entire Space Under The House
- Sump Pump
Outdoor Features
- Heated In Ground Pool
- Deck
- Patio
- Rain Gutters
Schools
- Center Elementary School
- Hale Middle School
- Nashoba Reg High School
Utilities
- Ductless Heating Or Cooling System
- Central Heating and Cooling System
- 2 Cooling Zones
- 2 Heating Zones
- Heating System Uses Oil
- Baseboard Heating
- Generator Hookup
- Power Generator
- Water Treatment System
- Private Water Source
- Water Heater
- Private Sewer
Listing and Financial Details
- Assessor Parcel Number 777436
Community Details
Overview
- No Home Owners Association
Recreation
- Jogging Path
Ownership History
Purchase Details
Home Financials for this Owner
Home Financials are based on the most recent Mortgage that was taken out on this home.Similar Homes in the area
Home Values in the Area
Average Home Value in this Area
Purchase History
| Date | Type | Sale Price | Title Company |
|---|---|---|---|
| Quit Claim Deed | -- | None Available | |
| Quit Claim Deed | -- | None Available | |
| Quit Claim Deed | -- | None Available |
Mortgage History
| Date | Status | Loan Amount | Loan Type |
|---|---|---|---|
| Open | $806,500 | Purchase Money Mortgage | |
| Closed | $806,500 | Purchase Money Mortgage |
Property History
| Date | Event | Price | Change | Sq Ft Price |
|---|---|---|---|---|
| 02/06/2025 02/06/25 | Sold | $1,150,000 | +4.5% | $318 / Sq Ft |
| 01/19/2025 01/19/25 | Pending | -- | -- | -- |
| 01/15/2025 01/15/25 | For Sale | $1,100,000 | 0.0% | $304 / Sq Ft |
| 09/11/2024 09/11/24 | Sold | $1,100,000 | +13.4% | $304 / Sq Ft |
| 08/12/2024 08/12/24 | Pending | -- | -- | -- |
| 08/07/2024 08/07/24 | For Sale | $969,990 | -- | $268 / Sq Ft |
Tax History Compared to Growth
Tax History
| Year | Tax Paid | Tax Assessment Tax Assessment Total Assessment is a certain percentage of the fair market value that is determined by local assessors to be the total taxable value of land and additions on the property. | Land | Improvement |
|---|---|---|---|---|
| 2025 | $16,199 | $929,900 | $378,600 | $551,300 |
| 2024 | $15,383 | $906,500 | $415,300 | $491,200 |
| 2023 | $14,807 | $816,700 | $372,300 | $444,400 |
| 2022 | $13,180 | $673,800 | $289,300 | $384,500 |
| 2021 | $13,117 | $656,500 | $289,300 | $367,200 |
| 2020 | $12,599 | $611,300 | $267,700 | $343,600 |
| 2019 | $12,368 | $614,400 | $267,700 | $346,700 |
| 2018 | $12,567 | $599,000 | $267,700 | $331,300 |
| 2017 | $11,821 | $574,100 | $239,700 | $334,400 |
| 2016 | $11,325 | $566,800 | $239,700 | $327,100 |
| 2015 | $11,469 | $574,000 | $218,800 | $355,200 |
Agents Affiliated with this Home
-
A
Seller's Agent in 2025
Ama Agumeh
Barrett Sotheby's International Realty
-
Linda Van Emburgh

Buyer's Agent in 2025
Linda Van Emburgh
Barrett Sotheby's International Realty
(508) 517-5534
5 in this area
48 Total Sales
-
Lori Megee

Seller's Agent in 2024
Lori Megee
Keller Williams Realty Boston Northwest
(978) 621-4273
19 in this area
59 Total Sales
Map
Source: MLS Property Information Network (MLS PIN)
MLS Number: 73274561
APN: STOW-000004-R000032-000007
- 308 Harvard Rd
- 52 Sylvan Dr
- 46 Kirkland Dr
- 50 Lowell Dr
- 33 Golden Dr Unit 33
- 27 Mcintosh Dr Unit 27
- 13 Pine Hill Way
- 11 Pine Hill Way
- 18 Pine Hill Way Unit A
- 239 Stow Rd
- 9 C Pine Hill Way Unit B
- 14 Pine Hill Way
- 18 B Pine Hill Way Unit BB
- 16 A Pine Hill Way Unit 16AA
- 13 W View Ln Unit 13
- 196 Hudson Rd
- 87 Wheeler Rd
- 400 Sugar Rd
- 110 Fifers Ln
- 124 Meadow Rd
