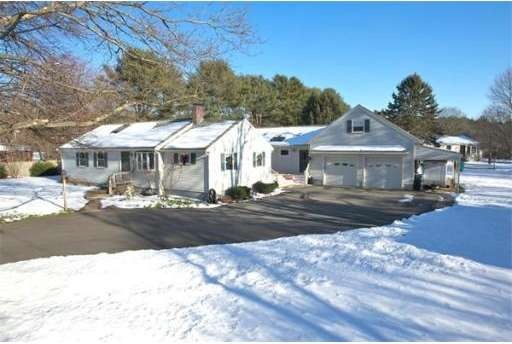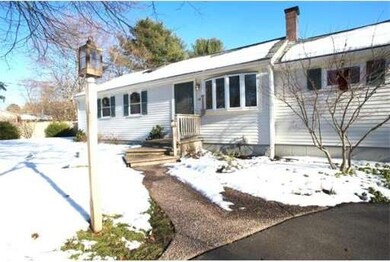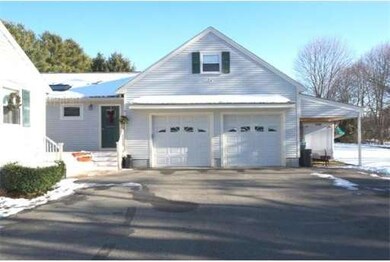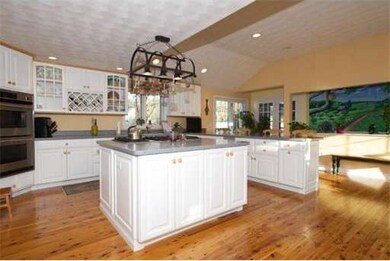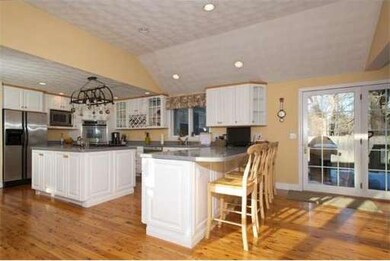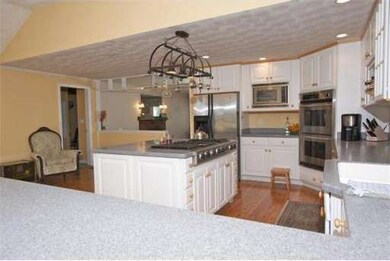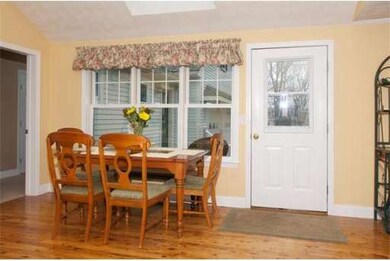
14 Pound St Medfield, MA 02052
About This Home
As of March 2020Need lots of room to spread out in? Then you'll want to see this 4 bedroom 4.5 bathroom over sized sprawling ranch in Medfield. The home offers a fenced yard for all of the great yard activities, full finished basement, kitchen with lots of built-ins that will hold the biggest family, sun filled rooms, oversized double garage that will also hold wagons, bikes, and trikes, and it's walking distance to Thomas Blake Middle School. It's smart parent priced at $559,000.
Home Details
Home Type
Single Family
Est. Annual Taxes
$12,514
Year Built
1960
Lot Details
0
Listing Details
- Lot Description: Paved Drive, Fenced/Enclosed, Level
- Special Features: None
- Property Sub Type: Detached
- Year Built: 1960
Interior Features
- Has Basement: Yes
- Fireplaces: 1
- Primary Bathroom: Yes
- Number of Rooms: 10
- Amenities: Public Transportation, Shopping, Swimming Pool, Tennis Court, Park, Walk/Jog Trails, Stables, Golf Course, Medical Facility, Bike Path, Conservation Area, Highway Access, House of Worship, Private School, Public School, T-Station
- Electric: Circuit Breakers, 200 Amps
- Energy: Insulated Windows, Storm Windows, Insulated Doors, Storm Doors, Solar Features, Prog. Thermostat
- Flooring: Wood, Tile, Wall to Wall Carpet, Concrete, Hardwood
- Insulation: Full
- Interior Amenities: Cable Available, Sauna/Steam/Hot Tub, Walk-up Attic, French Doors, Laundry Chute
- Basement: Full, Finished, Interior Access, Bulkhead
- Bedroom 2: First Floor, 20X12
- Bedroom 3: First Floor, 12X11
- Bedroom 4: First Floor, 12X10
- Bathroom #1: First Floor
- Bathroom #2: First Floor
- Bathroom #3: First Floor
- Kitchen: First Floor, 22X21
- Laundry Room: First Floor
- Living Room: First Floor, 23X17
- Master Bedroom: First Floor, 16X13
- Master Bedroom Description: Flooring - Wall to Wall Carpet, Ceiling - Cathedral, Bathroom - Full, Closet
- Family Room: First Floor, 17X17
Exterior Features
- Construction: Frame
- Exterior: Clapboard
- Exterior Features: Deck, Deck - Wood, Deck - Composite, Patio, Gutters, Storage Shed, Sprinkler System, Screens, Fenced Yard, Professional Landscaping, Pool - Inground
- Foundation: Poured Concrete
Garage/Parking
- Garage Parking: Attached, Garage Door Opener, Heated, Work Area, Side Entry, Insulated
- Garage Spaces: 2
- Parking: Off-Street, Paved Driveway
- Parking Spaces: 10
Utilities
- Cooling Zones: 2
- Heat Zones: 2
- Hot Water: Natural Gas
- Utility Connections: for Gas Range, for Electric Oven, for Gas Dryer, for Electric Dryer, Washer Hookup, Icemaker Connection
Ownership History
Purchase Details
Home Financials for this Owner
Home Financials are based on the most recent Mortgage that was taken out on this home.Purchase Details
Home Financials for this Owner
Home Financials are based on the most recent Mortgage that was taken out on this home.Purchase Details
Home Financials for this Owner
Home Financials are based on the most recent Mortgage that was taken out on this home.Purchase Details
Similar Home in Medfield, MA
Home Values in the Area
Average Home Value in this Area
Purchase History
| Date | Type | Sale Price | Title Company |
|---|---|---|---|
| Not Resolvable | $770,000 | None Available | |
| Deed | -- | -- | |
| Deed | -- | -- | |
| Not Resolvable | $549,000 | -- | |
| Deed | $162,000 | -- | |
| Deed | $162,000 | -- |
Mortgage History
| Date | Status | Loan Amount | Loan Type |
|---|---|---|---|
| Open | $285,000 | Second Mortgage Made To Cover Down Payment | |
| Open | $687,040 | Stand Alone Refi Refinance Of Original Loan | |
| Closed | $690,000 | Purchase Money Mortgage | |
| Previous Owner | $75,000 | Credit Line Revolving | |
| Previous Owner | $471,000 | New Conventional | |
| Previous Owner | $507,732 | FHA | |
| Previous Owner | $369,000 | No Value Available |
Property History
| Date | Event | Price | Change | Sq Ft Price |
|---|---|---|---|---|
| 06/29/2025 06/29/25 | Pending | -- | -- | -- |
| 06/27/2025 06/27/25 | For Sale | $1,250,000 | +62.3% | $331 / Sq Ft |
| 03/27/2020 03/27/20 | Sold | $770,000 | +1.4% | $271 / Sq Ft |
| 01/25/2020 01/25/20 | Pending | -- | -- | -- |
| 01/23/2020 01/23/20 | For Sale | $759,000 | +38.3% | $267 / Sq Ft |
| 06/19/2013 06/19/13 | Sold | $549,000 | -1.8% | $190 / Sq Ft |
| 03/11/2013 03/11/13 | Pending | -- | -- | -- |
| 02/21/2013 02/21/13 | Price Changed | $559,000 | -2.8% | $193 / Sq Ft |
| 01/06/2013 01/06/13 | For Sale | $575,000 | -- | $199 / Sq Ft |
Tax History Compared to Growth
Tax History
| Year | Tax Paid | Tax Assessment Tax Assessment Total Assessment is a certain percentage of the fair market value that is determined by local assessors to be the total taxable value of land and additions on the property. | Land | Improvement |
|---|---|---|---|---|
| 2025 | $12,514 | $906,800 | $427,600 | $479,200 |
| 2024 | $12,145 | $829,600 | $387,800 | $441,800 |
| 2023 | $12,074 | $782,500 | $370,200 | $412,300 |
| 2022 | $11,821 | $678,600 | $370,200 | $308,400 |
| 2021 | $11,469 | $645,800 | $366,600 | $279,200 |
| 2020 | $11,281 | $632,700 | $364,900 | $267,800 |
| 2019 | $10,831 | $606,100 | $349,000 | $257,100 |
| 2018 | $10,036 | $589,300 | $339,500 | $249,800 |
| 2017 | $9,876 | $584,700 | $334,900 | $249,800 |
| 2016 | $9,676 | $577,700 | $327,900 | $249,800 |
| 2015 | $8,772 | $546,900 | $318,400 | $228,500 |
| 2014 | $8,487 | $526,500 | $299,700 | $226,800 |
Agents Affiliated with this Home
-
Tania Rooney

Seller's Agent in 2025
Tania Rooney
Coldwell Banker Realty - Westwood
(781) 727-7806
1 in this area
33 Total Sales
-
Francis Curran

Seller's Agent in 2020
Francis Curran
Coldwell Banker Realty - Westwood
(781) 727-8830
3 in this area
102 Total Sales
-
Jerry Parent

Seller's Agent in 2013
Jerry Parent
RE/MAX
(508) 930-4116
78 Total Sales
-
Meg Steere

Buyer's Agent in 2013
Meg Steere
Berkshire Hathaway HomeServices Commonwealth Real Estate
(617) 877-0509
85 Total Sales
Map
Source: MLS Property Information Network (MLS PIN)
MLS Number: 71470173
APN: MEDF-000043-000000-000179
- 357 Main St Unit 3
- 355 Main St Unit 1
- 19 Eastmount Rd
- 94 Pleasant St
- 89 Pleasant St Unit B4
- 29 Philip St
- 10 Maple St
- 5 Maple St Unit 5
- 34 Frairy St
- 23 Cross St
- 101 Green St
- 46 Frairy St
- 2 Minuteman Rd
- 47 Elm St
- 13 Tamarack Rd
- 663 Main St
- 3 Shining Valley Cir
- 111 Elm St
- 5 Shining Valley Cir
- 54 Wagon Rd
