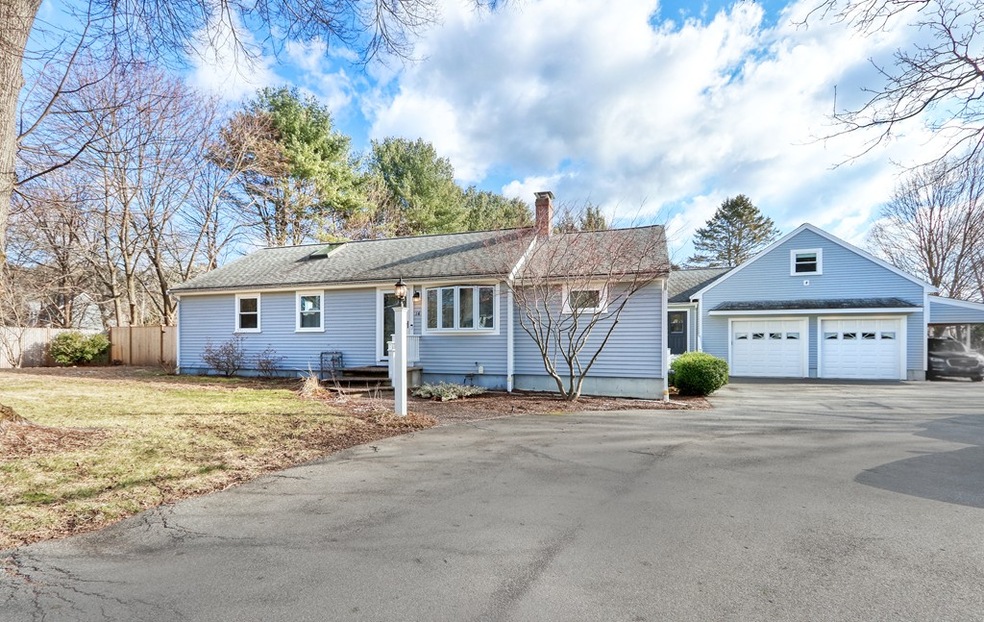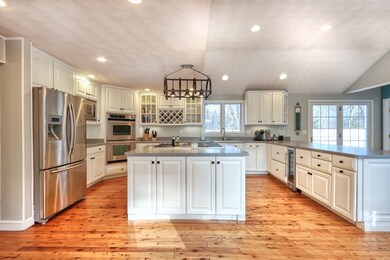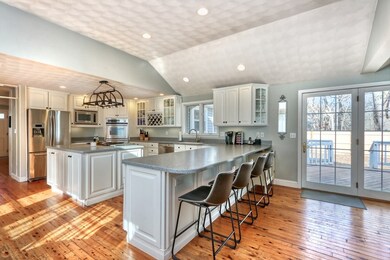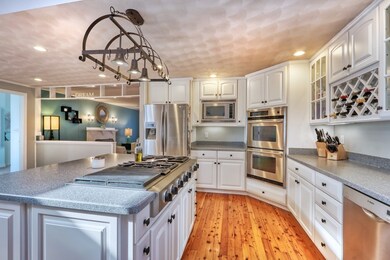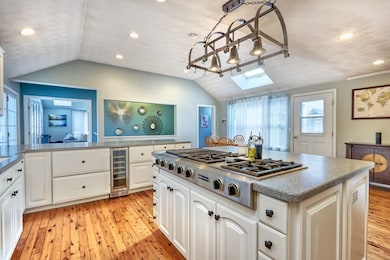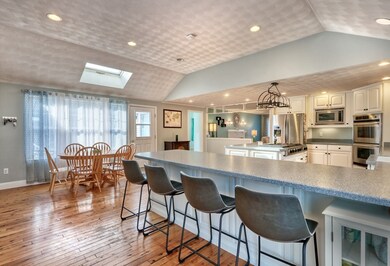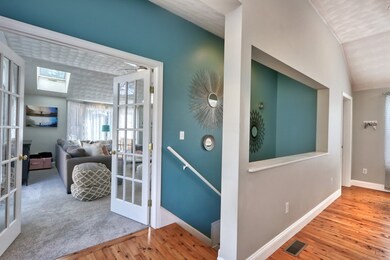
14 Pound St Medfield, MA 02052
Highlights
- Heated In Ground Pool
- Deck
- Wine Refrigerator
- Memorial School Rated A-
- Wood Flooring
- Fenced Yard
About This Home
As of March 2020OH CANCELLED - accepted contract . This sprawling ranch features an open floor plan perfect for entertaining. Enter your fire placed formal living room, with adjoining dining room. A large kitchen impresses with white cabinets, stainless steel appliances, separate dining area and large peninsula countertop for dining. You will love the attached family room with cathedral ceiling and french doors to the fenced in rear yard. The first floor master bedroom has generous closet space and an attached master bath. There is a second oversized bedroom with an en-suite bath and two additional bedrooms (one with a great loft space) Step into a full finished basement with an additional full bathroom, exercise room, and updated gas heat and central air conditioning systems. Expanded two-car garage with a bonus finished space complete with a half bath is perfect for a home office / au pair. The rear yard features an in-ground heated salt water pool with new liner and an updated filtration system.
Last Agent to Sell the Property
Coldwell Banker Realty - Westwood Listed on: 01/23/2020

Home Details
Home Type
- Single Family
Est. Annual Taxes
- $12,514
Year Built
- Built in 1960
Lot Details
- Fenced Yard
- Sprinkler System
Parking
- 2 Car Garage
Interior Spaces
- French Doors
- Basement
Kitchen
- <<builtInOvenToken>>
- <<builtInRangeToken>>
- <<microwave>>
- Dishwasher
- Wine Refrigerator
Flooring
- Wood
- Wall to Wall Carpet
- Tile
Outdoor Features
- Heated In Ground Pool
- Deck
- Storage Shed
- Rain Gutters
Utilities
- Forced Air Heating and Cooling System
- Heating System Uses Gas
- Natural Gas Water Heater
- Cable TV Available
Ownership History
Purchase Details
Home Financials for this Owner
Home Financials are based on the most recent Mortgage that was taken out on this home.Purchase Details
Home Financials for this Owner
Home Financials are based on the most recent Mortgage that was taken out on this home.Purchase Details
Home Financials for this Owner
Home Financials are based on the most recent Mortgage that was taken out on this home.Purchase Details
Similar Homes in the area
Home Values in the Area
Average Home Value in this Area
Purchase History
| Date | Type | Sale Price | Title Company |
|---|---|---|---|
| Not Resolvable | $770,000 | None Available | |
| Deed | -- | -- | |
| Deed | -- | -- | |
| Not Resolvable | $549,000 | -- | |
| Deed | $162,000 | -- | |
| Deed | $162,000 | -- |
Mortgage History
| Date | Status | Loan Amount | Loan Type |
|---|---|---|---|
| Open | $285,000 | Second Mortgage Made To Cover Down Payment | |
| Open | $687,040 | Stand Alone Refi Refinance Of Original Loan | |
| Closed | $690,000 | Purchase Money Mortgage | |
| Previous Owner | $75,000 | Credit Line Revolving | |
| Previous Owner | $471,000 | New Conventional | |
| Previous Owner | $507,732 | FHA | |
| Previous Owner | $369,000 | No Value Available |
Property History
| Date | Event | Price | Change | Sq Ft Price |
|---|---|---|---|---|
| 06/29/2025 06/29/25 | Pending | -- | -- | -- |
| 06/27/2025 06/27/25 | For Sale | $1,250,000 | +62.3% | $331 / Sq Ft |
| 03/27/2020 03/27/20 | Sold | $770,000 | +1.4% | $271 / Sq Ft |
| 01/25/2020 01/25/20 | Pending | -- | -- | -- |
| 01/23/2020 01/23/20 | For Sale | $759,000 | +38.3% | $267 / Sq Ft |
| 06/19/2013 06/19/13 | Sold | $549,000 | -1.8% | $190 / Sq Ft |
| 03/11/2013 03/11/13 | Pending | -- | -- | -- |
| 02/21/2013 02/21/13 | Price Changed | $559,000 | -2.8% | $193 / Sq Ft |
| 01/06/2013 01/06/13 | For Sale | $575,000 | -- | $199 / Sq Ft |
Tax History Compared to Growth
Tax History
| Year | Tax Paid | Tax Assessment Tax Assessment Total Assessment is a certain percentage of the fair market value that is determined by local assessors to be the total taxable value of land and additions on the property. | Land | Improvement |
|---|---|---|---|---|
| 2025 | $12,514 | $906,800 | $427,600 | $479,200 |
| 2024 | $12,145 | $829,600 | $387,800 | $441,800 |
| 2023 | $12,074 | $782,500 | $370,200 | $412,300 |
| 2022 | $11,821 | $678,600 | $370,200 | $308,400 |
| 2021 | $11,469 | $645,800 | $366,600 | $279,200 |
| 2020 | $11,281 | $632,700 | $364,900 | $267,800 |
| 2019 | $10,831 | $606,100 | $349,000 | $257,100 |
| 2018 | $10,036 | $589,300 | $339,500 | $249,800 |
| 2017 | $9,876 | $584,700 | $334,900 | $249,800 |
| 2016 | $9,676 | $577,700 | $327,900 | $249,800 |
| 2015 | $8,772 | $546,900 | $318,400 | $228,500 |
| 2014 | $8,487 | $526,500 | $299,700 | $226,800 |
Agents Affiliated with this Home
-
Tania Rooney

Seller's Agent in 2025
Tania Rooney
Coldwell Banker Realty - Westwood
(781) 727-7806
1 in this area
33 Total Sales
-
Francis Curran

Seller's Agent in 2020
Francis Curran
Coldwell Banker Realty - Westwood
(781) 727-8830
3 in this area
102 Total Sales
-
Jerry Parent

Seller's Agent in 2013
Jerry Parent
RE/MAX
(508) 930-4116
78 Total Sales
-
Meg Steere

Buyer's Agent in 2013
Meg Steere
Berkshire Hathaway HomeServices Commonwealth Real Estate
(617) 877-0509
85 Total Sales
Map
Source: MLS Property Information Network (MLS PIN)
MLS Number: 72611042
APN: MEDF-000043-000000-000179
- 357 Main St Unit 3
- 355 Main St Unit 1
- 19 Eastmount Rd
- 94 Pleasant St
- 89 Pleasant St Unit B4
- 29 Philip St
- 10 Maple St
- 5 Maple St Unit 5
- 34 Frairy St
- 23 Cross St
- 101 Green St
- 46 Frairy St
- 2 Minuteman Rd
- 47 Elm St
- 13 Tamarack Rd
- 663 Main St
- 3 Shining Valley Cir
- 111 Elm St
- 5 Shining Valley Cir
- 54 Wagon Rd
