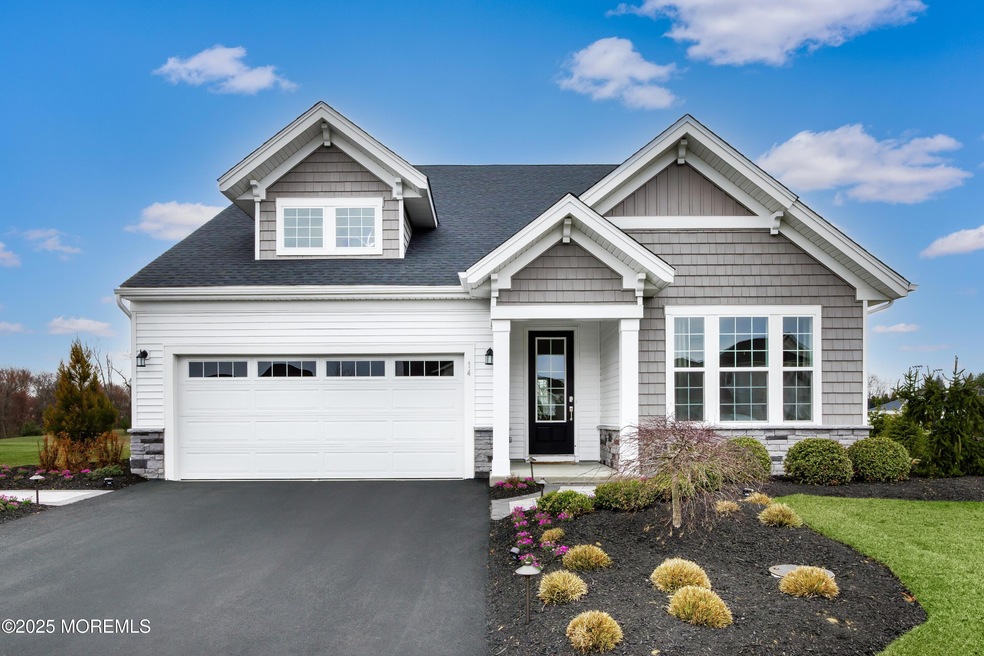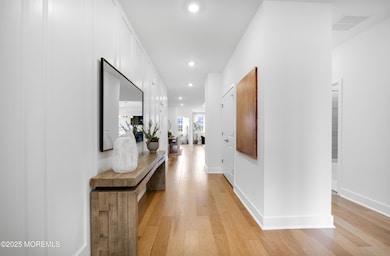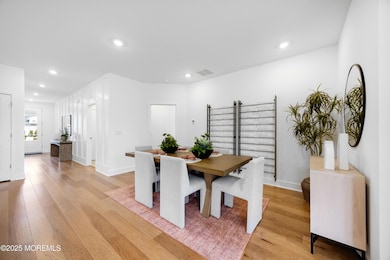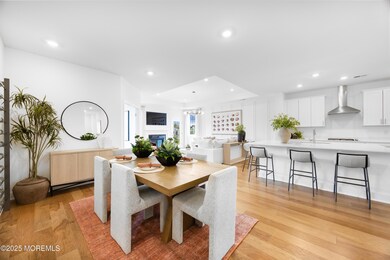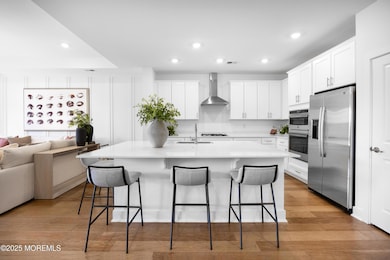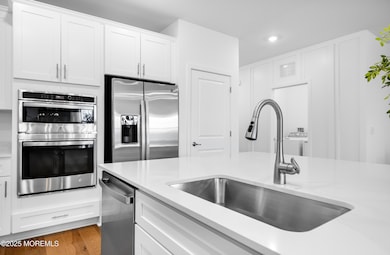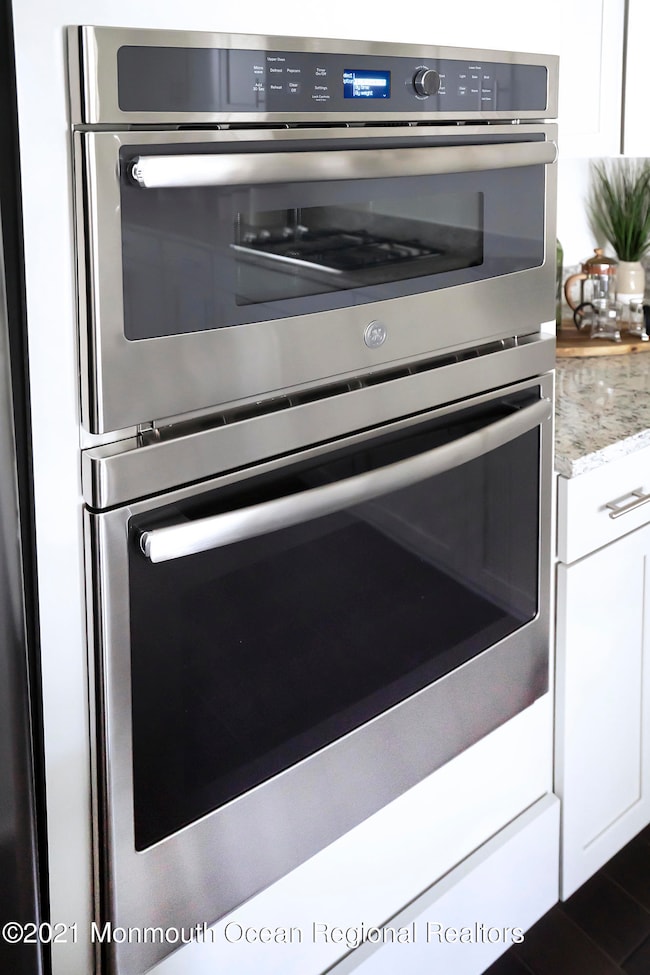
14 Prado Rd Monroe Township, NJ 08831
Estimated payment $4,507/month
Highlights
- Fitness Center
- Tennis Courts
- Senior Community
- Heated Indoor Pool
- New Construction
- Clubhouse
About This Home
Welcome to maintenance-free, single-story living! Hurry in and get in for this summer! Venue at Monroe is a gated active adult community with a 22,000 sq.ft. clubhouse! The completed amenities include both an indoor and outdoor pool, tennis courts, pickleball courts, bocce ball, large and small dog park, an amphitheater, a community garden and so much more! The Davenport is the perfect mix between open concept and cozy. The home features white shaker cabinets, beautiful Quartz Countertops, hardwood floors through your main floor living area, a gourmet kitchen, a washer dryer refrigerator and more! One resident Must be 55 with no one under the age of 48 years old as a permanent resident. October Move-in!
Home Details
Home Type
- Single Family
Est. Annual Taxes
- $2,892
Year Built
- Built in 2025 | New Construction
HOA Fees
- $380 Monthly HOA Fees
Parking
- 2 Car Attached Garage
- Driveway
- Visitor Parking
Home Design
- Slab Foundation
- Shingle Roof
- Stone Siding
- Vinyl Siding
- Stone
Interior Spaces
- 1,256 Sq Ft Home
- 1-Story Property
- Ceiling height of 9 feet on the main level
- Recessed Lighting
- Gas Fireplace
- Great Room
- Home Security System
Kitchen
- Eat-In Kitchen
- Kitchen Island
- Granite Countertops
Flooring
- Engineered Wood
- Wall to Wall Carpet
- Ceramic Tile
Bedrooms and Bathrooms
- 2 Bedrooms
- Walk-In Closet
- 2 Full Bathrooms
- Dual Vanity Sinks in Primary Bathroom
- Primary Bathroom includes a Walk-In Shower
Laundry
- Dryer
- Washer
- Laundry Tub
Pool
- Heated Indoor Pool
- Cabana
- Heated In Ground Pool
- Outdoor Pool
Schools
- Monroe Twp High School
Utilities
- Forced Air Heating and Cooling System
- Heating System Uses Natural Gas
- Tankless Water Heater
- Natural Gas Water Heater
Additional Features
- Tennis Courts
- 1,307 Sq Ft Lot
Listing and Financial Details
- Assessor Parcel Number 12-00081-7-00003
Community Details
Overview
- Senior Community
- Front Yard Maintenance
- Association fees include common area, lawn maintenance, pool, rec facility, snow removal
- The Venue Subdivision, Davenport Floorplan
Amenities
- Common Area
- Clubhouse
- Recreation Room
Recreation
- Tennis Courts
- Bocce Ball Court
- Fitness Center
- Community Pool
- Snow Removal
Map
Home Values in the Area
Average Home Value in this Area
Property History
| Date | Event | Price | Change | Sq Ft Price |
|---|---|---|---|---|
| 07/13/2025 07/13/25 | Pending | -- | -- | -- |
| 07/07/2025 07/07/25 | Price Changed | $701,490 | -0.5% | $559 / Sq Ft |
| 06/30/2025 06/30/25 | Price Changed | $705,240 | -0.6% | $561 / Sq Ft |
| 06/23/2025 06/23/25 | For Sale | $709,290 | -- | $565 / Sq Ft |
Similar Homes in the area
Source: MOREMLS (Monmouth Ocean Regional REALTORS®)
MLS Number: 22518560
