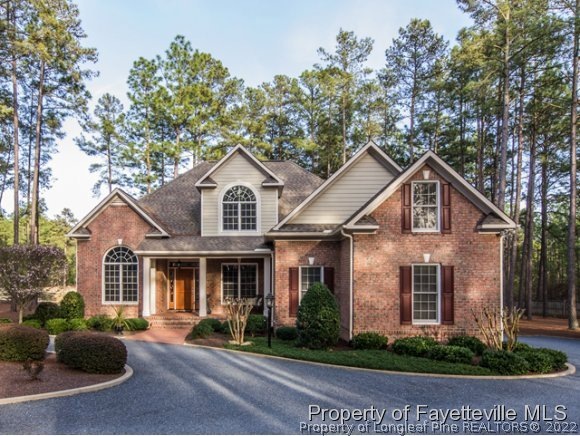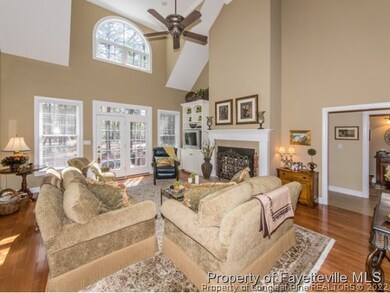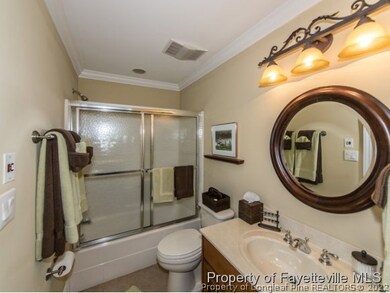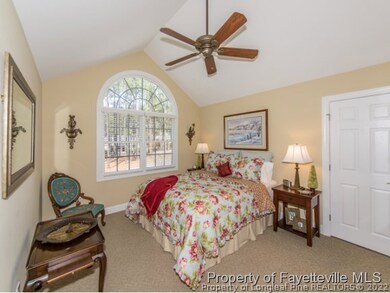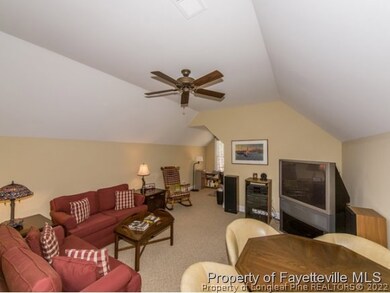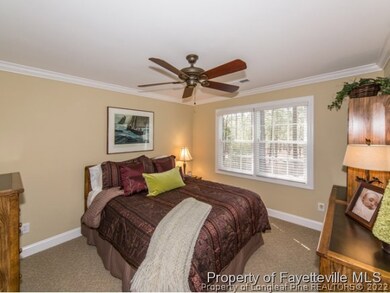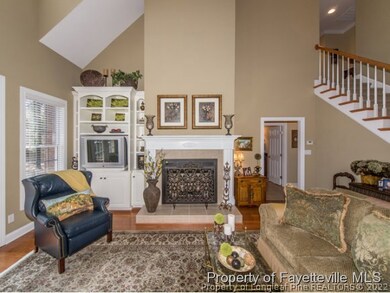
14 Rathlin Ct Pinehurst, NC 28374
Pinewild NeighborhoodHighlights
- On Golf Course
- Gated with Attendant
- Main Floor Primary Bedroom
- Pinehurst Elementary School Rated A-
- Wood Flooring
- Secondary Bathroom Jetted Tub
About This Home
As of September 2013-ONE OF THE MOST BEAUTIFUL GOLF FRONT HOMES AND VIEWS IN PINEWILD! THIS HOME WAS CUSTOM BUILT AND HAS ALL THE BELLS AND WHISTLES INCLUDING ALL HARDWOOD FLOORS THROUGHOUT THE MAIN LIVING AREAS, CUSTOM BLINDS AND RAIN BIRD IRRIGATION SYSTEM. THE GOURMET KITCHEN OFFER WOLF GAS RANGE, GRANITE COUNTER TOPS, FISHER & PAYKEL DOUBLE DISHWASHERS, SUB ZERO WINE COOLER, DACOR VENT HOOD, POT FILLER, AND MORE! THE LIVING ROOM HAS PANORAMIC VIEWS OF THE COURSE AND CUSTOM BUILT BOOKSHELVES!
Last Agent to Sell the Property
COLDWELL BANKER ADVANTAGE #3-SOUTHERN PINES License #176174 Listed on: 04/09/2013

Home Details
Home Type
- Single Family
Est. Annual Taxes
- $4,009
Year Built
- Built in 2005
Lot Details
- Lot Dimensions are 22 x 86 x 154 x 103 x 185 x 240
- On Golf Course
- Cul-De-Sac
- Sprinkler System
- Property is in good condition
HOA Fees
- $73 Monthly HOA Fees
Parking
- 2 Car Attached Garage
Home Design
- Brick Veneer
Interior Spaces
- 2,779 Sq Ft Home
- 2-Story Property
- Tray Ceiling
- Ceiling Fan
- Gas Log Fireplace
- Formal Dining Room
- Golf Course Views
- Crawl Space
- Fire and Smoke Detector
Kitchen
- <<doubleOvenToken>>
- Range<<rangeHoodToken>>
- <<microwave>>
- Dishwasher
- Granite Countertops
- Disposal
Flooring
- Wood
- Carpet
- Tile
Bedrooms and Bathrooms
- 3 Bedrooms
- Primary Bedroom on Main
- Walk-In Closet
- Secondary Bathroom Jetted Tub
Outdoor Features
- Screened Patio
- Front Porch
Schools
- West Pine Elementary School
- West Pine Middle School
- Pinecrest High School
Utilities
- Forced Air Heating and Cooling System
- Heat Pump System
Listing and Financial Details
- Exclusions: -NONE
- Tax Lot 2499
- Assessor Parcel Number 94000414
Community Details
Overview
- Pinewild Country Club Subdivision
Recreation
- Golf Course Community
Security
- Gated with Attendant
Ownership History
Purchase Details
Home Financials for this Owner
Home Financials are based on the most recent Mortgage that was taken out on this home.Similar Homes in the area
Home Values in the Area
Average Home Value in this Area
Purchase History
| Date | Type | Sale Price | Title Company |
|---|---|---|---|
| Warranty Deed | $495,000 | None Available |
Mortgage History
| Date | Status | Loan Amount | Loan Type |
|---|---|---|---|
| Previous Owner | $143,405 | New Conventional | |
| Previous Owner | $160,000 | Fannie Mae Freddie Mac |
Property History
| Date | Event | Price | Change | Sq Ft Price |
|---|---|---|---|---|
| 09/03/2013 09/03/13 | Sold | $495,000 | 0.0% | $178 / Sq Ft |
| 09/03/2013 09/03/13 | Sold | $495,000 | 0.0% | $178 / Sq Ft |
| 05/27/2013 05/27/13 | Pending | -- | -- | -- |
| 04/09/2013 04/09/13 | For Sale | $495,000 | -- | $178 / Sq Ft |
Tax History Compared to Growth
Tax History
| Year | Tax Paid | Tax Assessment Tax Assessment Total Assessment is a certain percentage of the fair market value that is determined by local assessors to be the total taxable value of land and additions on the property. | Land | Improvement |
|---|---|---|---|---|
| 2024 | $4,009 | $700,280 | $175,000 | $525,280 |
| 2023 | $4,184 | $700,280 | $175,000 | $525,280 |
| 2022 | $4,047 | $484,730 | $100,000 | $384,730 |
| 2021 | $4,193 | $484,730 | $100,000 | $384,730 |
| 2020 | $4,150 | $484,730 | $100,000 | $384,730 |
| 2019 | $685 | $484,730 | $100,000 | $384,730 |
| 2018 | $3,554 | $444,300 | $100,000 | $344,300 |
| 2017 | $3,510 | $444,300 | $100,000 | $344,300 |
| 2015 | $3,443 | $444,300 | $100,000 | $344,300 |
| 2014 | $3,706 | $484,440 | $111,500 | $372,940 |
| 2013 | -- | $484,440 | $111,500 | $372,940 |
Agents Affiliated with this Home
-
Cathy Larose

Seller's Agent in 2013
Cathy Larose
Coldwell Banker Advantage-Southern Pines
(910) 690-0362
9 in this area
686 Total Sales
-
Bill Sahadi

Buyer's Agent in 2013
Bill Sahadi
Fore Properties
(910) 638-0888
5 in this area
185 Total Sales
-
Rebecca Smith

Buyer's Agent in 2013
Rebecca Smith
NON MEMBER COMPANY
(510) 527-9111
4 in this area
4,481 Total Sales
Map
Source: Longleaf Pine REALTORS®
MLS Number: 402065
APN: 8542-15-54-7640
- 84 Pomeroy Dr
- 18 Hobkirk Ct
- 16 Mulbren Ct
- 12 Mulbren Ct
- 12 Sarclet Ct
- 850 Winston Pines Dr
- 5 Oxton Cir
- 24 Mcmichael Dr
- 43 Mcmichael Dr
- 27 Mcmichael Dr
- 6 Chalford Place
- 17 Mcmichael Dr
- 4 Chalford Place
- 6 Castle Bridge Ct
- 1 Windsor Terrace
- 940 Linden Rd Unit 19
- 570 Nelson Way
- 575 Nelson Way
- 625 Kent Ct
- 205 Hollycrest Dr
