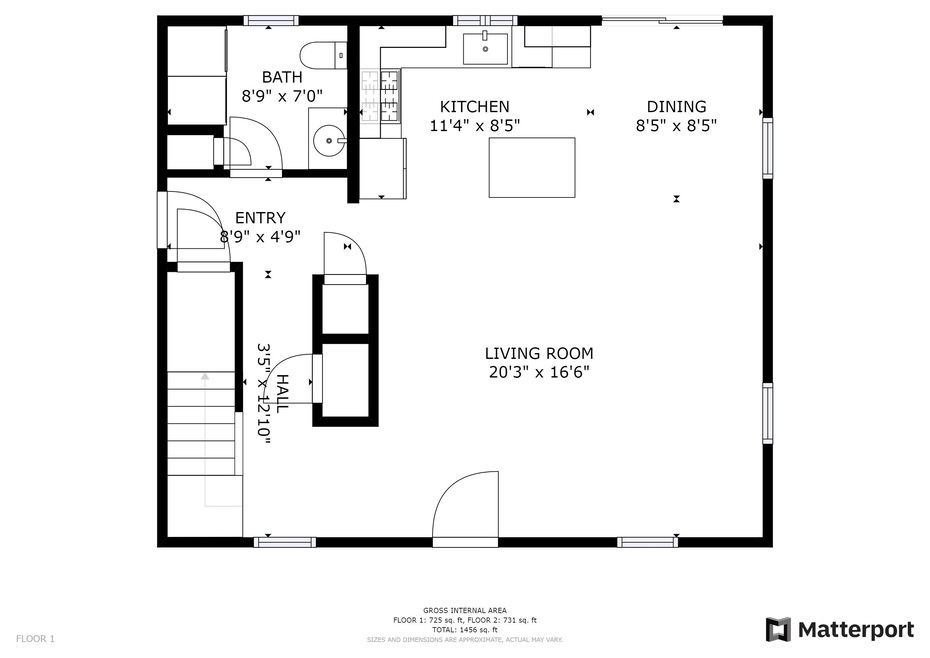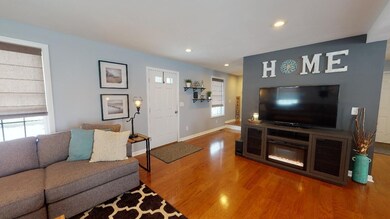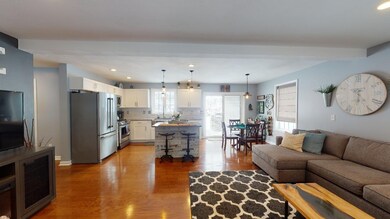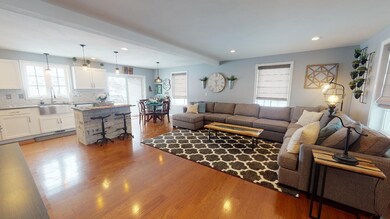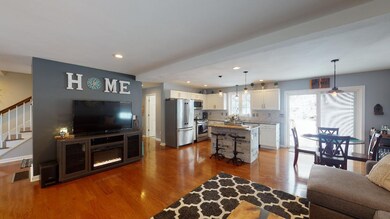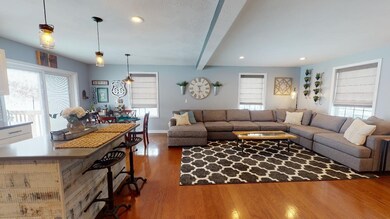
14 Richfield Way Wilton, NH 03086
Highlights
- Colonial Architecture
- Wood Flooring
- Bathroom on Main Level
- Deck
- 2 Car Direct Access Garage
- Hard or Low Nap Flooring
About This Home
As of March 2022Spectacular 2016 three bedroom colonial with 2 car attached garage and central AC in a scenic subdivision in Wilton! Open concept living area with vinyl plank flooring throughout on the main floor with first floor laundry and a half bath. The bright and modern kitchen includes a newly installed kitchen backsplash and shiplap added to the island. Sliding doors from the dining area lead onto a deck overlooking a well landscaped back yard with an irrigation system and picturesque views. Great curb appeal with a newly paved driveway and newly installed walkway and flower beds. Upstairs you will find three well sized bedrooms and a full bathroom. This home is located on a dead end in road in the charming town of Wilton home to Andy's Summer Playhouse, Frye's Measure Mill and so many recreational activities in the beautiful Monadnock region. Showings begin at the open house on February 11th at 4:00 PM and Saturday and Sunday 11-1. Showings are only at the open houses. Offer deadline of Monday, February 14th, at noon.
Last Agent to Sell the Property
BHG Masiello Concord License #067692 Listed on: 02/10/2022

Home Details
Home Type
- Single Family
Est. Annual Taxes
- $6,725
Year Built
- Built in 2016
Lot Details
- 0.37 Acre Lot
- Level Lot
- Irrigation
- Property is zoned RA
Parking
- 2 Car Direct Access Garage
- Automatic Garage Door Opener
Home Design
- Colonial Architecture
- Concrete Foundation
- Wood Frame Construction
- Shingle Roof
- Vinyl Siding
Interior Spaces
- 2-Story Property
- Laundry on main level
Kitchen
- Gas Cooktop
- Dishwasher
Flooring
- Wood
- Carpet
- Ceramic Tile
Bedrooms and Bathrooms
- 3 Bedrooms
- Bathroom on Main Level
Unfinished Basement
- Interior Basement Entry
- Basement Storage
Schools
- Florence Rideout Elementary School
- Wilton-Lyndeboro Cooperative Middle School
- Wilton-Lyndeboro Sr. High School
Utilities
- Heating System Uses Gas
- Programmable Thermostat
- 200+ Amp Service
- Electric Water Heater
- Septic Tank
- High Speed Internet
Additional Features
- Hard or Low Nap Flooring
- Deck
Listing and Financial Details
- Legal Lot and Block 6 / 122
Ownership History
Purchase Details
Home Financials for this Owner
Home Financials are based on the most recent Mortgage that was taken out on this home.Purchase Details
Home Financials for this Owner
Home Financials are based on the most recent Mortgage that was taken out on this home.Similar Homes in Wilton, NH
Home Values in the Area
Average Home Value in this Area
Purchase History
| Date | Type | Sale Price | Title Company |
|---|---|---|---|
| Warranty Deed | $501,000 | None Available | |
| Warranty Deed | $266,318 | -- |
Mortgage History
| Date | Status | Loan Amount | Loan Type |
|---|---|---|---|
| Open | $301,000 | Purchase Money Mortgage | |
| Previous Owner | $237,000 | Adjustable Rate Mortgage/ARM | |
| Previous Owner | $49,500 | Unknown |
Property History
| Date | Event | Price | Change | Sq Ft Price |
|---|---|---|---|---|
| 03/16/2022 03/16/22 | Sold | $501,000 | +25.3% | $321 / Sq Ft |
| 02/14/2022 02/14/22 | Pending | -- | -- | -- |
| 02/10/2022 02/10/22 | For Sale | $399,900 | +50.2% | $256 / Sq Ft |
| 03/24/2017 03/24/17 | Sold | $266,318 | +6.6% | $171 / Sq Ft |
| 12/16/2016 12/16/16 | Pending | -- | -- | -- |
| 10/26/2016 10/26/16 | For Sale | $249,900 | -- | $160 / Sq Ft |
Tax History Compared to Growth
Tax History
| Year | Tax Paid | Tax Assessment Tax Assessment Total Assessment is a certain percentage of the fair market value that is determined by local assessors to be the total taxable value of land and additions on the property. | Land | Improvement |
|---|---|---|---|---|
| 2024 | $8,702 | $349,900 | $111,700 | $238,200 |
| 2023 | $7,768 | $349,900 | $111,700 | $238,200 |
| 2022 | $7,229 | $349,900 | $111,700 | $238,200 |
| 2021 | $6,725 | $349,900 | $111,700 | $238,200 |
| 2020 | $6,483 | $220,600 | $69,000 | $151,600 |
| 2019 | $6,406 | $220,600 | $69,000 | $151,600 |
| 2018 | $6,344 | $220,600 | $69,000 | $151,600 |
| 2017 | $5,828 | $214,500 | $69,000 | $145,500 |
| 2016 | $1,462 | $55,500 | $54,500 | $1,000 |
| 2015 | $1,628 | $61,800 | $58,700 | $3,100 |
| 2014 | $1,594 | $61,800 | $58,700 | $3,100 |
| 2013 | $955 | $36,700 | $36,700 | $0 |
Agents Affiliated with this Home
-
Team Marion Sharich

Seller's Agent in 2022
Team Marion Sharich
BHG Masiello Concord
(603) 892-1184
1 in this area
162 Total Sales
-
Angela Dowd

Buyer's Agent in 2022
Angela Dowd
Keller Williams Gateway Realty/Salem
(603) 475-9550
1 in this area
110 Total Sales
-
Samuel Proctor
S
Seller's Agent in 2017
Samuel Proctor
Proctor & Greene Real Estate
(603) 533-3474
18 in this area
32 Total Sales
-
D
Buyer's Agent in 2017
Diane London
BHG Masiello Nashua
Map
Source: PrimeMLS
MLS Number: 4897584
APN: WLTN-000000-F000122-000006
- 81 Abbot Hill Acres
- 88 McGettigan Rd Unit 88-6-1
- 128 McGettigan Rd
- 404 Eastview Dr
- 302 Eastview Dr
- Lot F-88-9 Aria Hill Dr
- Lot F-84 McGettigan Rd
- F-88-7, 9-12 McGettigan Rd
- 10 Crescent St
- 108 Gage Rd
- Lots 4 & 7 Gibbons & Robbins Rd
- 34 Falcon Ridge Rd Unit 34
- 945 Mason Rd
- 9 Adams Dr
- 11 Carriage Hill Rd
- 685 Abbot Hill Rd
- 26 Hobbs Ct
- 25 Kasey Dr
- 495 Mason Rd
- 40 Kasey Dr
