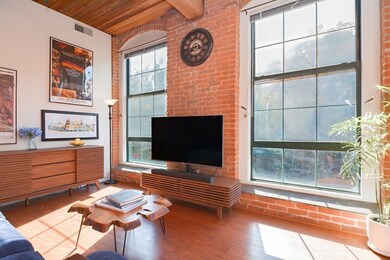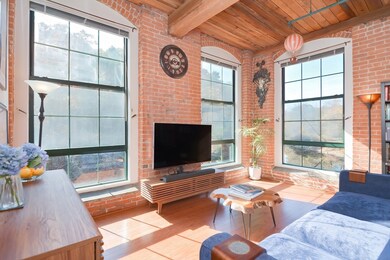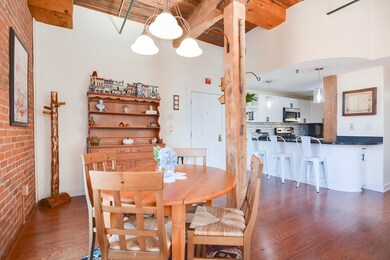
Sanford Mill Condominiums 14 Sanford St Unit 22 Medway, MA 02053
Highlights
- River View
- Waterfront
- Landscaped Professionally
- John D. McGovern Elementary School Rated A-
- Open Floorplan
- Cathedral Ceiling
About This Home
As of December 2024Welcome to your dream home in the historic Sanford Mill! This stunning one-level condominium features soaring 11-foot ceilings and floor-to-ceiling windows, natural light floods the interior, showcasing breathtaking views of the river and dam. Unit 22 boasts exposed brick walls and original beams adding character and charm to this incredible space. Upon entering you will immediately be taken by the generous living/dining area and gorgeous kitchen with soapstone counter tops, stainless steel appliances, beautiful white cabinetry and white subway tile back splash.You'll also find two spacious bedrooms and two modern bathrooms including a main bedroom with ensuite bath and walk through closet. To top it all off there is in unit laundry! Enjoy the luxury of maintenance-free living. This unit includes two deeded parking spots (#47 and #88) for your convenience. Don’t miss the opportunity to make this exceptional corner unit home! Showings Begin at Open House Friday October 25th 4:30-6:30!
Last Agent to Sell the Property
Coldwell Banker Realty - Westwood Listed on: 10/23/2024

Property Details
Home Type
- Condominium
Est. Annual Taxes
- $4,401
Year Built
- Built in 1890
Lot Details
- Waterfront
- Landscaped Professionally
HOA Fees
- $393 Monthly HOA Fees
Property Views
- River
- Pond
Interior Spaces
- 1,030 Sq Ft Home
- 3-Story Property
- Open Floorplan
- Beamed Ceilings
- Sheet Rock Walls or Ceilings
- Cathedral Ceiling
- Light Fixtures
- Picture Window
- Combination Dining and Living Room
Kitchen
- Range<<rangeHoodToken>>
- <<microwave>>
- Dishwasher
- Stainless Steel Appliances
- Kitchen Island
- Solid Surface Countertops
Flooring
- Wood
- Wall to Wall Carpet
- Ceramic Tile
Bedrooms and Bathrooms
- 2 Bedrooms
- Primary Bedroom on Main
- Walk-In Closet
- 2 Full Bathrooms
- <<tubWithShowerToken>>
- Shower Only
Laundry
- Laundry on main level
- Dryer
- Washer
Parking
- 2 Car Parking Spaces
- Deeded Parking
Schools
- Mcgovern/Burke Elementary School
- Medway Middle School
- Medway High School
Utilities
- Forced Air Heating and Cooling System
- 1 Cooling Zone
- 1 Heating Zone
- 100 Amp Service
- Internet Available
Listing and Financial Details
- Assessor Parcel Number 70008C022,3162280
Community Details
Overview
- Association fees include water, sewer, insurance, maintenance structure, road maintenance, ground maintenance, snow removal, trash, reserve funds
- 69 Units
- Mid-Rise Condominium
- Sanford Mill Community
Amenities
- Community Garden
- Common Area
- Elevator
Pet Policy
- Call for details about the types of pets allowed
Ownership History
Purchase Details
Home Financials for this Owner
Home Financials are based on the most recent Mortgage that was taken out on this home.Purchase Details
Home Financials for this Owner
Home Financials are based on the most recent Mortgage that was taken out on this home.Purchase Details
Home Financials for this Owner
Home Financials are based on the most recent Mortgage that was taken out on this home.Similar Home in Medway, MA
Home Values in the Area
Average Home Value in this Area
Purchase History
| Date | Type | Sale Price | Title Company |
|---|---|---|---|
| Not Resolvable | $230,000 | -- | |
| Deed | $183,000 | -- | |
| Deed | $183,000 | -- | |
| Deed | $142,000 | -- |
Mortgage History
| Date | Status | Loan Amount | Loan Type |
|---|---|---|---|
| Open | $390,750 | Purchase Money Mortgage | |
| Closed | $390,750 | Purchase Money Mortgage | |
| Closed | $218,500 | New Conventional | |
| Previous Owner | $100,000 | No Value Available | |
| Previous Owner | $146,400 | Purchase Money Mortgage | |
| Previous Owner | $58,600 | Purchase Money Mortgage |
Property History
| Date | Event | Price | Change | Sq Ft Price |
|---|---|---|---|---|
| 12/02/2024 12/02/24 | Sold | $521,000 | +10.9% | $506 / Sq Ft |
| 10/29/2024 10/29/24 | Pending | -- | -- | -- |
| 10/23/2024 10/23/24 | For Sale | $470,000 | +104.3% | $456 / Sq Ft |
| 07/22/2015 07/22/15 | Sold | $230,000 | 0.0% | $223 / Sq Ft |
| 07/08/2015 07/08/15 | Pending | -- | -- | -- |
| 05/26/2015 05/26/15 | Off Market | $230,000 | -- | -- |
| 05/21/2015 05/21/15 | For Sale | $235,000 | -- | $228 / Sq Ft |
Tax History Compared to Growth
Tax History
| Year | Tax Paid | Tax Assessment Tax Assessment Total Assessment is a certain percentage of the fair market value that is determined by local assessors to be the total taxable value of land and additions on the property. | Land | Improvement |
|---|---|---|---|---|
| 2024 | $4,401 | $305,600 | $0 | $305,600 |
| 2023 | $4,442 | $278,700 | $0 | $278,700 |
| 2022 | $4,437 | $262,100 | $0 | $262,100 |
| 2021 | $4,253 | $243,600 | $0 | $243,600 |
| 2020 | $3,997 | $228,400 | $0 | $228,400 |
| 2019 | $3,876 | $228,400 | $0 | $228,400 |
| 2018 | $3,765 | $213,200 | $0 | $213,200 |
| 2017 | $3,602 | $201,000 | $0 | $201,000 |
| 2016 | $3,446 | $190,300 | $0 | $190,300 |
| 2015 | $3,431 | $188,100 | $0 | $188,100 |
| 2014 | $3,510 | $186,300 | $0 | $186,300 |
Agents Affiliated with this Home
-
Jennifer Bradbury

Seller's Agent in 2024
Jennifer Bradbury
Coldwell Banker Realty - Westwood
(617) 875-4713
3 in this area
9 Total Sales
-
Janice Burke

Buyer's Agent in 2024
Janice Burke
Advisors Living - Wellesley
(508) 380-7206
2 in this area
127 Total Sales
-
The Kattman Team
T
Seller's Agent in 2015
The Kattman Team
ERA Key Realty Services-Bay State Group
(508) 277-6675
2 in this area
65 Total Sales
-
Melissa Kaspern

Buyer's Agent in 2015
Melissa Kaspern
RE/MAX
(508) 333-4670
2 in this area
73 Total Sales
About Sanford Mill Condominiums
Map
Source: MLS Property Information Network (MLS PIN)
MLS Number: 73305769
APN: MEDW-000070-000000-000008-C000000-22
- 14 Sanford St Unit 21
- 1 John St
- 3 Wamesit St
- 4 Charles River Rd
- 27 Willow Pond Cir Unit 27
- 29 Willow Pond Cir Unit 29
- 19 Willow Pond Cir Unit 19
- 14 Charles Dr
- 0 Elm St
- 45 Main St
- 9 Karen Ave
- 83 Oliver Pond Cir Unit 7
- 91 Oliver Pond Cir Unit 3
- 10 Macarthur Ave
- 124 Mastro Dr
- 10 Populatic Street Extension
- 711 Eagles Nest Way Unit 711
- 18 Norfolk Ave
- 76 River Rd
- 99 Leland Rd






