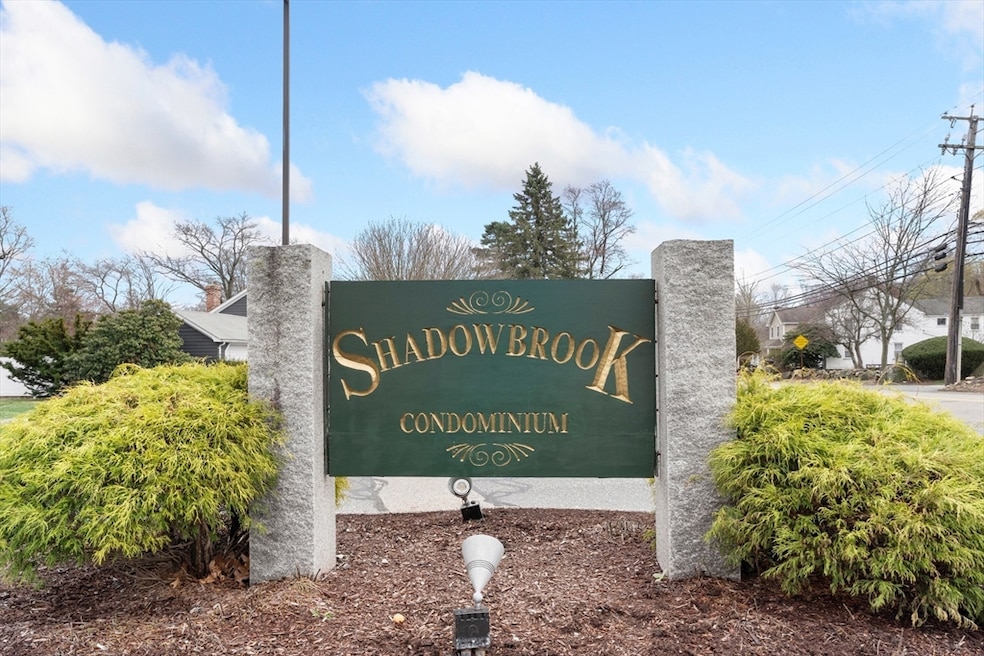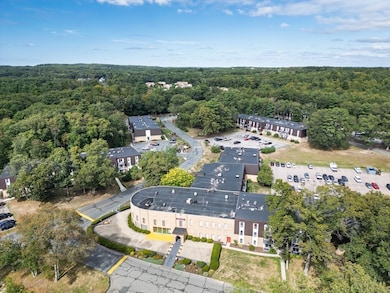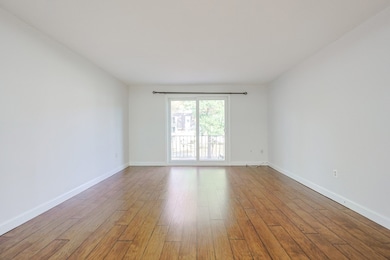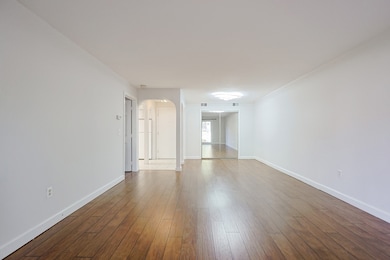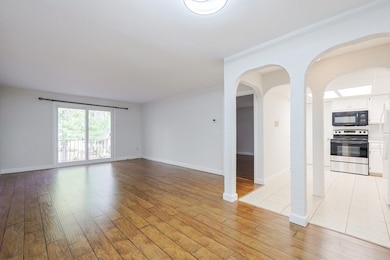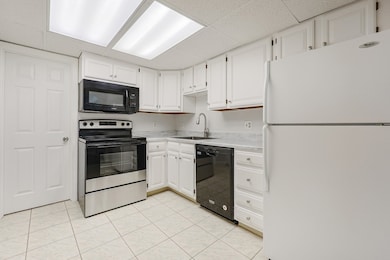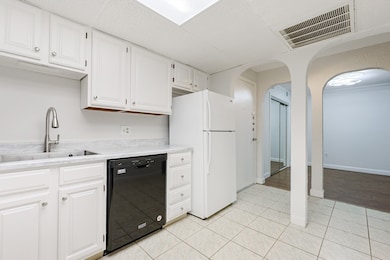14 Shadowbrook Ln Unit 30 Milford, MA 01757
Estimated payment $2,011/month
Total Views
119
1
Bed
1
Bath
776
Sq Ft
$322
Price per Sq Ft
Highlights
- Fitness Center
- Property is near public transit
- Solid Surface Countertops
- Medical Services
- Main Floor Primary Bedroom
- Community Pool
About This Home
Beautifully updated 1-bed, 1-bath condo offering a bright open layout with wood-style floors, modern kitchen with pantry, and spacious bedroom with double closets. Enjoy a private patio with peaceful wooded views. Updates include slider, windows, and newer HVAC system. Condo fee includes heat, hot water, water & sewer for easy living. Amenities include indoor heated pool, fitness center, clubhouse & playground. Separate storage area included. Convenient location near I-495, shops, dining & walking trails. Schedule your showing today!
Property Details
Home Type
- Condominium
Est. Annual Taxes
- $2,607
Year Built
- Built in 1970
HOA Fees
- $480 Monthly HOA Fees
Home Design
- Entry on the 2nd floor
- Brick Exterior Construction
- Frame Construction
- Shingle Roof
Interior Spaces
- 776 Sq Ft Home
- 1-Story Property
- Sliding Doors
- Intercom
Kitchen
- Range
- Microwave
- Dishwasher
- Solid Surface Countertops
- Disposal
Flooring
- Ceramic Tile
- Vinyl
Bedrooms and Bathrooms
- 1 Primary Bedroom on Main
- 1 Full Bathroom
- Bathtub with Shower
Parking
- 2 Car Parking Spaces
- Guest Parking
- Off-Street Parking
Outdoor Features
- Balcony
Location
- Property is near public transit
- Property is near schools
Utilities
- Central Heating and Cooling System
- 1 Cooling Zone
- 1 Heating Zone
- Hot Water Heating System
- 110 Volts
Listing and Financial Details
- Assessor Parcel Number M:20 B:045 L:1430,1611836
Community Details
Overview
- Association fees include heat, water, sewer, insurance, security, maintenance structure, ground maintenance, snow removal, trash
- 360 Units
- Low-Rise Condominium
- Shadowbrook Condominiums Community
Amenities
- Medical Services
- Common Area
- Shops
- Laundry Facilities
Recreation
- Community Playground
- Fitness Center
- Community Pool
- Jogging Path
- Bike Trail
Pet Policy
- Pets Allowed
Security
- Resident Manager or Management On Site
Map
Create a Home Valuation Report for This Property
The Home Valuation Report is an in-depth analysis detailing your home's value as well as a comparison with similar homes in the area
Home Values in the Area
Average Home Value in this Area
Tax History
| Year | Tax Paid | Tax Assessment Tax Assessment Total Assessment is a certain percentage of the fair market value that is determined by local assessors to be the total taxable value of land and additions on the property. | Land | Improvement |
|---|---|---|---|---|
| 2025 | $2,607 | $203,700 | $0 | $203,700 |
| 2024 | $2,489 | $187,300 | $0 | $187,300 |
| 2023 | $2,383 | $164,900 | $0 | $164,900 |
| 2022 | $2,122 | $137,900 | $0 | $137,900 |
| 2021 | $1,930 | $120,800 | $0 | $120,800 |
| 2020 | $1,797 | $112,600 | $0 | $112,600 |
| 2019 | $1,770 | $107,000 | $0 | $107,000 |
| 2018 | $1,577 | $95,200 | $0 | $95,200 |
| 2017 | $1,625 | $96,800 | $0 | $96,800 |
| 2016 | $1,584 | $92,200 | $0 | $92,200 |
| 2015 | $1,272 | $72,500 | $0 | $72,500 |
Source: Public Records
Property History
| Date | Event | Price | List to Sale | Price per Sq Ft | Prior Sale |
|---|---|---|---|---|---|
| 11/11/2025 11/11/25 | For Sale | $249,900 | +156.3% | $322 / Sq Ft | |
| 01/10/2017 01/10/17 | Sold | $97,500 | -2.4% | $126 / Sq Ft | View Prior Sale |
| 10/24/2016 10/24/16 | Pending | -- | -- | -- | |
| 10/18/2016 10/18/16 | Price Changed | $99,900 | -9.1% | $129 / Sq Ft | |
| 09/27/2016 09/27/16 | For Sale | $109,900 | -- | $142 / Sq Ft |
Source: MLS Property Information Network (MLS PIN)
Purchase History
| Date | Type | Sale Price | Title Company |
|---|---|---|---|
| Not Resolvable | $97,500 | -- | |
| Foreclosure Deed | $59,000 | -- | |
| Deed | $133,000 | -- | |
| Deed | $94,500 | -- |
Source: Public Records
Mortgage History
| Date | Status | Loan Amount | Loan Type |
|---|---|---|---|
| Previous Owner | $44,250 | New Conventional | |
| Previous Owner | $106,400 | Purchase Money Mortgage | |
| Previous Owner | $25,000 | No Value Available |
Source: Public Records
Source: MLS Property Information Network (MLS PIN)
MLS Number: 73453522
APN: MILF-000020-000045-000014-000030
Nearby Homes
- 18 Shadowbrook Ln Unit 40
- 18 Shadowbrook Ln Unit 17
- 21 Shadowbrook Ln Unit 13
- 10 Shadowbrook Ln Unit 24
- 4 Shadowbrook Ln Unit 31
- 8 Shadowbrook Ln Unit 39
- 11 Shadowbrook Ln Unit 9
- 3 Shadowbrook Ln Unit 3
- 5 Shadowbrook Ln Unit 32
- 4 Kennedy Ln Unit 49
- 130 Purchase St
- 1 Tyler St
- 13 Hemlock Ln
- 104 Purchase St
- 9 Robin Rd
- 44 Silver Hill Rd
- 54 Village Cir Unit 54
- 56 Village Cir
- 8 Colonial Rd
- 31 Haven St
- 14 Shadowbrook Ln Unit 28
- 17 Shadowbrook Ln Unit 19
- 8 Shadowbrook Ln Unit 38
- 10 Shadowbrook Ln Unit 24
- 13 Shadowbrook Ln Unit 26
- 11 Shadowbrook Ln Unit 32
- 3 Shadowbrook Ln Unit 27
- 200 Deer St
- 12 Claudette Dr
- 1 Rolling Green Dr
- 18 Colonial Rd
- 35 Grant St Unit 2
- 9 Walker Ave
- 2 Lincoln St
- 50 Congress St Unit 4
- 45 S Main St
- 71 High St Unit A
- 41 School St Unit 1
- 39 School St Unit 1
- 54 West St Unit 2
