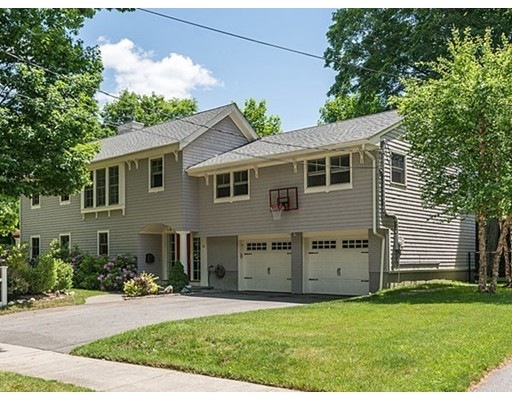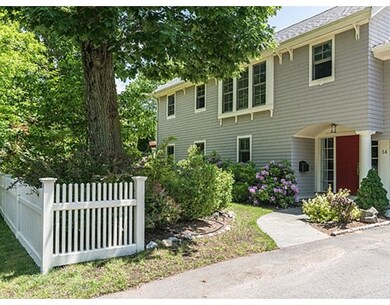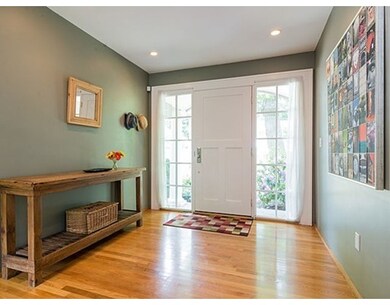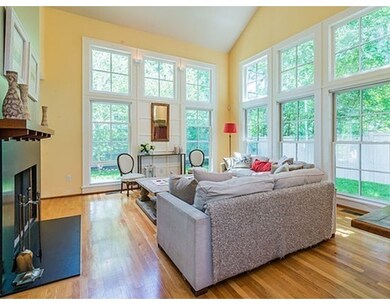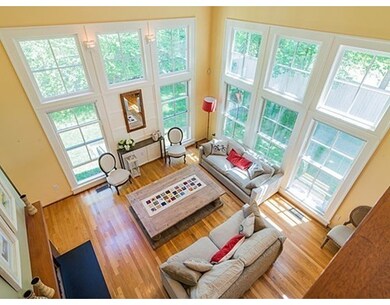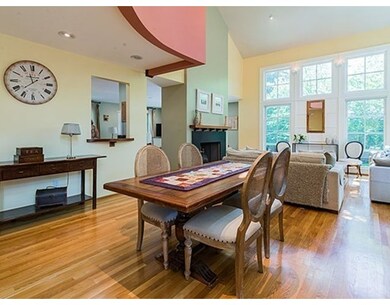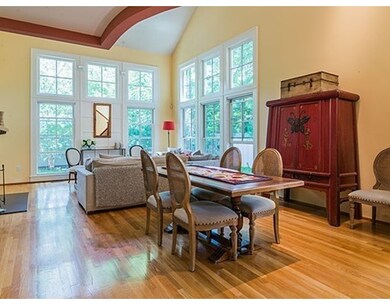
14 Sherrin Rd Newton Lower Falls, MA 02462
Newton Lower Falls NeighborhoodAbout This Home
As of July 2016Exceptionally maintained and updated Contemporary/Colonial in Newton Lower Falls. Perfect for entertaining, the first floor features an open floor plan with impressive floor to ceiling windows and pristine hardwood floors. A formal dining room/living room runs the length of the house, and offers beautiful views of the Juliet balcony on the second floor. The chef's kitchen with Wolf stove, granite counters, updated cabinetry and center island overlooks a cozy family room with French-door framed views of pergola and patio. Spacious mudroom, grand foyer and attached two car garage complete the first floor. Second floor boasts a beautifully arranged master with walk in closet and en suite bathroom with jacuzzi and glass shower. The remaining four bedrooms, located opposite the master, form a private children's or guest wing. The finished lower level offers room for second office or fitness room. Williams/Angier School. Nearby MBTA /Mass Pike/95. Open houses 6/11 and 6/12 1-2:30.
Last Agent to Sell the Property
Hammond Residential Real Estate Listed on: 06/08/2016

Home Details
Home Type
Single Family
Est. Annual Taxes
$18,805
Year Built
1965
Lot Details
0
Listing Details
- Lot Description: Corner, Paved Drive, Fenced/Enclosed
- Property Type: Single Family
- Other Agent: 1.00
- Lead Paint: Unknown
- Special Features: None
- Property Sub Type: Detached
- Year Built: 1965
Interior Features
- Appliances: Range, Wall Oven, Dishwasher, Disposal, Microwave, Refrigerator, Washer, Dryer
- Fireplaces: 1
- Has Basement: Yes
- Fireplaces: 1
- Primary Bathroom: Yes
- Number of Rooms: 10
- Amenities: Public Transportation, Park, Walk/Jog Trails, Highway Access, Public School, T-Station
- Electric: 200 Amps
- Flooring: Wood, Tile, Laminate
- Insulation: Fiberglass
- Interior Amenities: Security System, Cable Available
- Basement: Partially Finished
- Bedroom 2: Second Floor, 11X10
- Bedroom 3: Second Floor, 13X11
- Bedroom 4: Second Floor, 15X11
- Bedroom 5: Second Floor, 16X10
- Bathroom #1: First Floor
- Bathroom #2: Second Floor
- Bathroom #3: Second Floor
- Kitchen: First Floor, 16X15
- Laundry Room: Basement
- Living Room: First Floor, 15X22
- Master Bedroom: Second Floor, 16X15
- Master Bedroom Description: Ceiling Fan(s), Closet - Walk-in, Flooring - Hardwood, Recessed Lighting
- Dining Room: First Floor, 15X22
- Family Room: First Floor, 17X16
- Oth1 Room Name: Play Room
- Oth1 Dimen: 26X15
- Oth1 Dscrp: Flooring - Laminate, Recessed Lighting
- Oth2 Room Name: Mud Room
- Oth2 Dimen: 9X6
- Oth2 Dscrp: Flooring - Stone/Ceramic Tile
- Oth3 Room Name: Loft
- Oth3 Dimen: 14X6
- Oth3 Dscrp: Flooring - Hardwood, Recessed Lighting
Exterior Features
- Roof: Asphalt/Fiberglass Shingles
- Frontage: 130.00
- Construction: Frame
- Exterior: Wood
- Exterior Features: Covered Patio/Deck, Gutters, Storage Shed, Fenced Yard
- Foundation: Poured Concrete
Garage/Parking
- Garage Parking: Attached
- Garage Spaces: 2
- Parking: Off-Street
- Parking Spaces: 2
Utilities
- Cooling: Central Air
- Heating: Hot Water Baseboard, Gas
- Cooling Zones: 2
- Heat Zones: 3
- Hot Water: Natural Gas
- Utility Connections: for Gas Range, for Electric Range, for Gas Dryer, Washer Hookup
- Sewer: City/Town Sewer
- Water: City/Town Water
Schools
- Elementary School: Williams/Angier
- Middle School: Brown
- High School: Newton South
Lot Info
- Assessor Parcel Number: S:42 B:016 L:0019
- Zoning: SR3
Ownership History
Purchase Details
Home Financials for this Owner
Home Financials are based on the most recent Mortgage that was taken out on this home.Purchase Details
Home Financials for this Owner
Home Financials are based on the most recent Mortgage that was taken out on this home.Purchase Details
Similar Homes in Newton Lower Falls, MA
Home Values in the Area
Average Home Value in this Area
Purchase History
| Date | Type | Sale Price | Title Company |
|---|---|---|---|
| Not Resolvable | $1,425,000 | -- | |
| Not Resolvable | $1,230,000 | -- | |
| Deed | $270,200 | -- | |
| Deed | $270,200 | -- |
Mortgage History
| Date | Status | Loan Amount | Loan Type |
|---|---|---|---|
| Open | $1,150,000 | Unknown | |
| Closed | $1,150,000 | Purchase Money Mortgage | |
| Previous Owner | $725,000 | Adjustable Rate Mortgage/ARM | |
| Previous Owner | $730,000 | Purchase Money Mortgage | |
| Previous Owner | $675,000 | No Value Available | |
| Previous Owner | $687,000 | No Value Available | |
| Previous Owner | $705,000 | No Value Available |
Property History
| Date | Event | Price | Change | Sq Ft Price |
|---|---|---|---|---|
| 07/22/2016 07/22/16 | Sold | $1,425,000 | +9.7% | $369 / Sq Ft |
| 06/11/2016 06/11/16 | Pending | -- | -- | -- |
| 06/08/2016 06/08/16 | For Sale | $1,299,000 | +5.6% | $336 / Sq Ft |
| 11/27/2013 11/27/13 | Sold | $1,230,000 | -1.6% | $397 / Sq Ft |
| 10/03/2013 10/03/13 | Pending | -- | -- | -- |
| 09/25/2013 09/25/13 | For Sale | $1,250,000 | -- | $403 / Sq Ft |
Tax History Compared to Growth
Tax History
| Year | Tax Paid | Tax Assessment Tax Assessment Total Assessment is a certain percentage of the fair market value that is determined by local assessors to be the total taxable value of land and additions on the property. | Land | Improvement |
|---|---|---|---|---|
| 2025 | $18,805 | $1,918,900 | $903,600 | $1,015,300 |
| 2024 | $18,183 | $1,863,000 | $877,300 | $985,700 |
| 2023 | $17,554 | $1,724,400 | $676,000 | $1,048,400 |
| 2022 | $16,797 | $1,596,700 | $625,900 | $970,800 |
| 2021 | $16,208 | $1,506,300 | $590,500 | $915,800 |
| 2020 | $15,726 | $1,506,300 | $590,500 | $915,800 |
| 2019 | $15,282 | $1,462,400 | $573,300 | $889,100 |
| 2018 | $14,758 | $1,364,000 | $516,500 | $847,500 |
| 2017 | $14,309 | $1,286,800 | $487,300 | $799,500 |
| 2016 | $13,686 | $1,202,600 | $455,400 | $747,200 |
| 2015 | $13,048 | $1,123,900 | $425,600 | $698,300 |
Agents Affiliated with this Home
-
Julie Krintzman

Seller's Agent in 2016
Julie Krintzman
Hammond Residential Real Estate
(617) 939-3105
2 in this area
7 Total Sales
-
Jacquelyn O'Connor

Buyer's Agent in 2016
Jacquelyn O'Connor
Keller Williams Realty Boston-Metro | Back Bay
(857) 294-9994
133 Total Sales
-
Cheryll Getman

Seller's Agent in 2013
Cheryll Getman
Hammond Residential Real Estate
(617) 699-4900
41 Total Sales
-
J
Buyer's Agent in 2013
James Nickerson
The LUX Group
Map
Source: MLS Property Information Network (MLS PIN)
MLS Number: 72019446
APN: NEWT-000042-000016-000019
- 17 Deforest Rd
- 68 Pierrepont Rd
- 416 Grove St Unit A3
- 141 Cornell St
- 45 Moulton St
- 2084 Washington St
- 27 Boulevard Rd
- 68 Evergreen Ave Unit B
- 45 E Quinobequin Rd
- 12 Pine Ridge Rd
- 1 Bow St
- 24 Aspen Ave
- 25 Johnson Place
- 100 Varick Rd
- 21 Johnson Place
- 7 Johnson Place Unit 7
- 2 Rockwood Terrace Unit 2
- 186 Nehoiden Rd
- 21 Studio Rd
- 19 Whittier Rd
