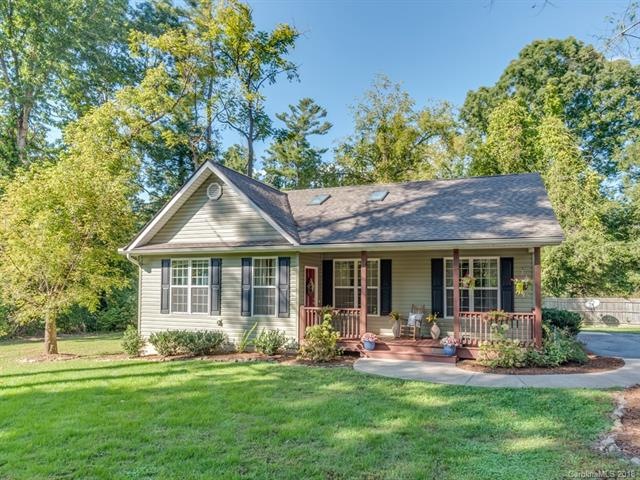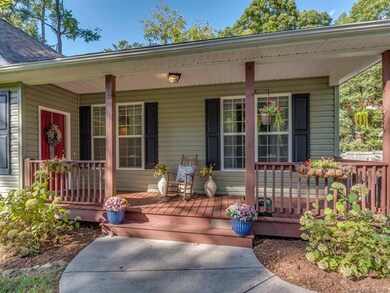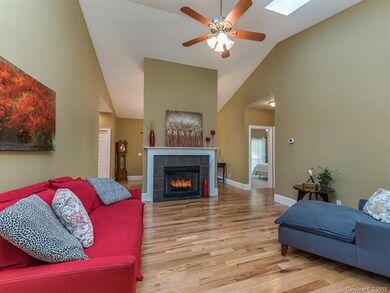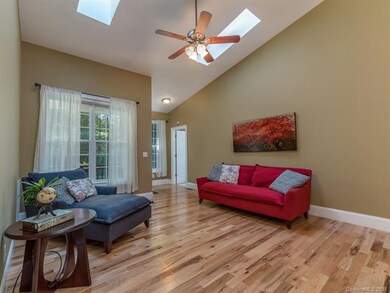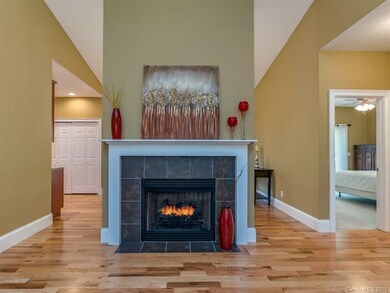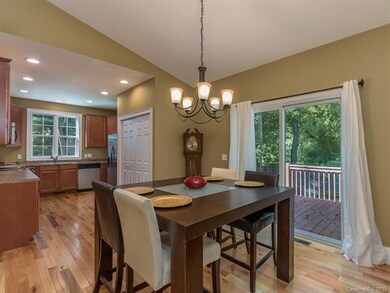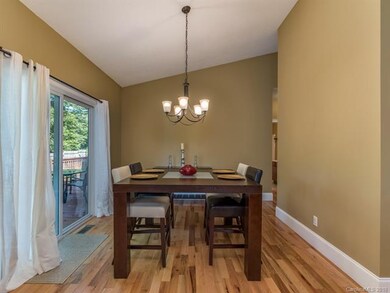
14 Sherwood Forest Dr Arden, NC 28704
Oak Park NeighborhoodHighlights
- Contemporary Architecture
- Wood Flooring
- Fireplace
- T.C. Roberson High School Rated A
- Skylights
- Walk-In Closet
About This Home
As of April 2025Immaculate ONE LEVEL 3 bedroom 2 bath home with rocking chair covered front porch. Move-in Ready, well-maintained split floor plan. Interior freshly painted, beautiful hickory floors, gas fireplace, sky lights, stainless steel appliances, vaulted ceiling in family room, large walk in closet in master bedroom, expansive back patio for entertaining, level yard, mature landscaping. Great Location! Convenient to Asheville, Hendersonville, Airport, shopping & Interstate. TC Robertson school district.
Last Agent to Sell the Property
Desiree Blake
Allen Tate/Beverly-Hanks Asheville-Biltmore Park License #284331 Listed on: 10/11/2018

Home Details
Home Type
- Single Family
Year Built
- Built in 2012
Lot Details
- Level Lot
Home Design
- Contemporary Architecture
Interior Spaces
- Skylights
- Fireplace
Flooring
- Wood
- Tile
Bedrooms and Bathrooms
- Walk-In Closet
- 2 Full Bathrooms
Listing and Financial Details
- Assessor Parcel Number 9653-56-7247-00000
Ownership History
Purchase Details
Home Financials for this Owner
Home Financials are based on the most recent Mortgage that was taken out on this home.Purchase Details
Home Financials for this Owner
Home Financials are based on the most recent Mortgage that was taken out on this home.Purchase Details
Home Financials for this Owner
Home Financials are based on the most recent Mortgage that was taken out on this home.Similar Homes in the area
Home Values in the Area
Average Home Value in this Area
Purchase History
| Date | Type | Sale Price | Title Company |
|---|---|---|---|
| Warranty Deed | $405,000 | None Listed On Document | |
| Warranty Deed | $405,000 | None Listed On Document | |
| Warranty Deed | $264,000 | None Available | |
| Warranty Deed | $201,000 | None Available |
Mortgage History
| Date | Status | Loan Amount | Loan Type |
|---|---|---|---|
| Open | $324,000 | New Conventional | |
| Closed | $324,000 | New Conventional | |
| Previous Owner | $226,200 | New Conventional | |
| Previous Owner | $226,500 | New Conventional | |
| Previous Owner | $226,500 | No Value Available | |
| Previous Owner | $224,400 | New Conventional | |
| Previous Owner | $190,950 | New Conventional |
Property History
| Date | Event | Price | Change | Sq Ft Price |
|---|---|---|---|---|
| 04/09/2025 04/09/25 | Sold | $405,000 | -1.2% | $290 / Sq Ft |
| 02/14/2025 02/14/25 | For Sale | $410,000 | +55.3% | $294 / Sq Ft |
| 12/20/2018 12/20/18 | Sold | $264,000 | -1.9% | $189 / Sq Ft |
| 11/21/2018 11/21/18 | Pending | -- | -- | -- |
| 10/29/2018 10/29/18 | For Sale | $269,000 | 0.0% | $193 / Sq Ft |
| 10/24/2018 10/24/18 | Pending | -- | -- | -- |
| 10/11/2018 10/11/18 | For Sale | $269,000 | -- | $193 / Sq Ft |
Tax History Compared to Growth
Tax History
| Year | Tax Paid | Tax Assessment Tax Assessment Total Assessment is a certain percentage of the fair market value that is determined by local assessors to be the total taxable value of land and additions on the property. | Land | Improvement |
|---|---|---|---|---|
| 2023 | $1,211 | $196,700 | $29,800 | $166,900 |
| 2022 | $1,153 | $196,700 | $0 | $0 |
| 2021 | $1,153 | $196,700 | $0 | $0 |
| 2020 | $1,128 | $179,100 | $0 | $0 |
| 2019 | $1,128 | $179,100 | $0 | $0 |
| 2018 | $1,128 | $179,100 | $0 | $0 |
| 2017 | $1,128 | $179,200 | $0 | $0 |
| 2016 | $1,245 | $179,200 | $0 | $0 |
| 2015 | $1,245 | $179,200 | $0 | $0 |
| 2014 | $1,245 | $179,200 | $0 | $0 |
Agents Affiliated with this Home
-
John Hardie
J
Seller's Agent in 2025
John Hardie
Allen Tate/Beverly-Hanks Fletcher
(910) 297-4440
1 in this area
30 Total Sales
-
Robin Cape

Buyer's Agent in 2025
Robin Cape
EXP Realty LLC
(828) 216-4009
1 in this area
70 Total Sales
-
D
Seller's Agent in 2018
Desiree Blake
Allen Tate/Beverly-Hanks Asheville-Biltmore Park
-
Cassie Dardenne

Buyer's Agent in 2018
Cassie Dardenne
Patton Allen Real Estate LLC
(828) 318-3752
72 Total Sales
Map
Source: Canopy MLS (Canopy Realtor® Association)
MLS Number: CAR3441056
APN: 9653-56-7247-00000
- 30 Collenwood Rd
- 117 White Oak Road Extension
- 17 Fair Oaks Rd
- 122 White Oak Road Extension
- 145 Fox Glen Dr
- 10 Haven Crest Ln
- 3008 Hendersonville Rd
- 701 Olde Covington Way Unit G701
- 1214 Pauline Trail Dr
- 1110 Lynwood Forest Rd
- 9 Hyde Park Place
- 1106 Lynwood Forest Rd
- 4 Virginia Commons Dr
- 174 Ashelyn Park Dr
- 24 Torrington Ave
- 136 Ashelyn Park Dr
- 16 Sunview Cir
- 10 Old Salem Ct
- 12 Whitleigh Ct
- 118 Torrington Ave
