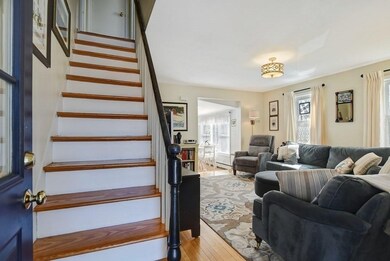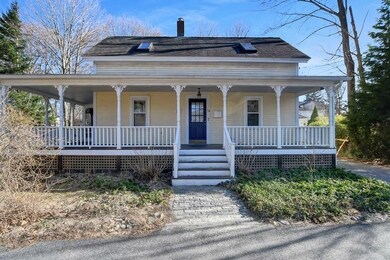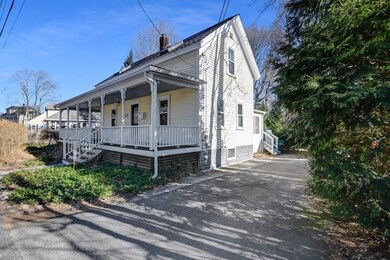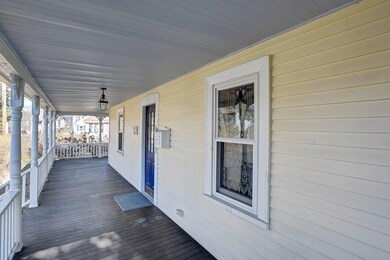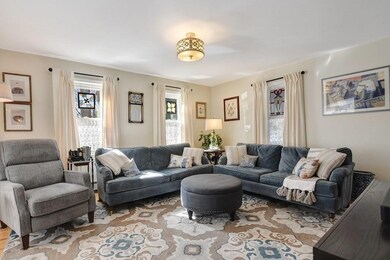
14 Water St Ashland, MA 01721
Highlights
- Custom Closet System
- Cape Cod Architecture
- Property is near public transit
- Ashland Middle School Rated A-
- Deck
- Wood Flooring
About This Home
As of July 2025Modern updates paired with period details will delight at every turn in this 3-4 bedroom home just steps from Ashland's vibrant town center; enjoy restaurants, coffee shops, library, Commuter rail stop, walking trails & more! From the moment you cross the threshold of the Farmer's Porch, you'll feel welcomed by the cozy Living Room, perfect for movie or game night! Updated EIK kitchen offers Gas cooking & access to backyard for al fresco dining & grilling. Dining Room w/ built-ins & adjoining Full Bath offers option of First Floor Primary Bed, complete w/ direct access to Screened-In Porch, perfect for morning coffee or evening cocktails! Add'l bedroom rounds out first floor. Refinished staircase leads to two more nicely sized Bedrooms. Look up to appreciate skylights & decorative plasterwork! Quiet street, beautiful yard, detached one car garage, 2020 furnace, plus proximity to transportation & amenities make this an ideal commuter's retreat!
Home Details
Home Type
- Single Family
Est. Annual Taxes
- $5,475
Year Built
- Built in 1900
Lot Details
- 8,276 Sq Ft Lot
- Near Conservation Area
- Level Lot
- Cleared Lot
- Garden
- Property is zoned R1
Parking
- 1 Car Detached Garage
- Driveway
- Open Parking
- Off-Street Parking
Home Design
- Cape Cod Architecture
- Bungalow
- Stone Foundation
- Frame Construction
- Shingle Roof
Interior Spaces
- 1,084 Sq Ft Home
- Ceiling Fan
- Skylights
- Recessed Lighting
- Decorative Lighting
- Light Fixtures
- Fireplace
- Window Screens
- French Doors
- Dining Area
- Screened Porch
Kitchen
- Stove
- Range<<rangeHoodToken>>
- <<microwave>>
- Dishwasher
- Stainless Steel Appliances
- Upgraded Countertops
Flooring
- Wood
- Wall to Wall Carpet
- Ceramic Tile
Bedrooms and Bathrooms
- 3 Bedrooms
- Primary bedroom located on second floor
- Custom Closet System
- 2 Full Bathrooms
- <<tubWithShowerToken>>
- Separate Shower
Laundry
- Dryer
- Washer
Unfinished Basement
- Basement Fills Entire Space Under The House
- Interior and Exterior Basement Entry
Eco-Friendly Details
- Energy-Efficient Thermostat
Outdoor Features
- Balcony
- Deck
- Rain Gutters
Location
- Property is near public transit
- Property is near schools
Schools
- Warren/Mindess Elementary School
- Ashland Middle School
- Ashland High School
Utilities
- Window Unit Cooling System
- 2 Heating Zones
- Heating System Uses Natural Gas
- Baseboard Heating
- Natural Gas Connected
- High Speed Internet
- Cable TV Available
Listing and Financial Details
- Assessor Parcel Number M:014.0 B:0016 L:0000.0,3293757
Community Details
Overview
- No Home Owners Association
Amenities
- Shops
- Coin Laundry
Recreation
- Park
- Jogging Path
- Bike Trail
Ownership History
Purchase Details
Home Financials for this Owner
Home Financials are based on the most recent Mortgage that was taken out on this home.Purchase Details
Similar Homes in the area
Home Values in the Area
Average Home Value in this Area
Purchase History
| Date | Type | Sale Price | Title Company |
|---|---|---|---|
| Deed | $164,900 | -- | |
| Deed | $68,000 | -- |
Mortgage History
| Date | Status | Loan Amount | Loan Type |
|---|---|---|---|
| Open | $350,000 | Purchase Money Mortgage | |
| Closed | $125,000 | No Value Available | |
| Closed | $170,885 | No Value Available | |
| Closed | $177,500 | No Value Available | |
| Closed | $156,600 | Purchase Money Mortgage | |
| Previous Owner | $35,000 | No Value Available |
Property History
| Date | Event | Price | Change | Sq Ft Price |
|---|---|---|---|---|
| 07/17/2025 07/17/25 | Sold | $575,000 | +4.6% | $466 / Sq Ft |
| 05/12/2025 05/12/25 | Pending | -- | -- | -- |
| 05/07/2025 05/07/25 | For Sale | $549,900 | +10.0% | $446 / Sq Ft |
| 05/19/2022 05/19/22 | Sold | $500,000 | +6.4% | $461 / Sq Ft |
| 04/04/2022 04/04/22 | Pending | -- | -- | -- |
| 03/30/2022 03/30/22 | For Sale | $469,900 | -- | $433 / Sq Ft |
Tax History Compared to Growth
Tax History
| Year | Tax Paid | Tax Assessment Tax Assessment Total Assessment is a certain percentage of the fair market value that is determined by local assessors to be the total taxable value of land and additions on the property. | Land | Improvement |
|---|---|---|---|---|
| 2025 | $6,465 | $506,300 | $206,700 | $299,600 |
| 2024 | $6,346 | $479,300 | $206,700 | $272,600 |
| 2023 | $5,500 | $399,400 | $196,900 | $202,500 |
| 2022 | $5,475 | $344,800 | $179,000 | $165,800 |
| 2021 | $5,104 | $320,400 | $179,000 | $141,400 |
| 2020 | $4,872 | $301,500 | $179,100 | $122,400 |
| 2019 | $4,702 | $288,800 | $179,100 | $109,700 |
| 2018 | $4,579 | $275,700 | $177,300 | $98,400 |
| 2017 | $4,476 | $268,000 | $173,900 | $94,100 |
| 2016 | $4,281 | $251,800 | $169,500 | $82,300 |
| 2015 | $4,104 | $237,200 | $158,300 | $78,900 |
| 2014 | $3,904 | $224,500 | $141,300 | $83,200 |
Agents Affiliated with this Home
-
Kim Foemmel

Seller's Agent in 2025
Kim Foemmel
Foemmel Fine Homes
(508) 808-1149
5 in this area
127 Total Sales
-
Sushma Singh

Buyer's Agent in 2025
Sushma Singh
Coldwell Banker Realty - Northborough
(413) 230-9269
21 Total Sales
-
Darlene Umina

Seller's Agent in 2022
Darlene Umina
Lamacchia Realty, Inc.
(508) 328-2779
10 in this area
127 Total Sales
-
Karen Scopetski

Buyer's Agent in 2022
Karen Scopetski
Coldwell Banker Realty - Northborough
(508) 380-0112
1 in this area
148 Total Sales
Map
Source: MLS Property Information Network (MLS PIN)
MLS Number: 72959731
APN: ASHL-000014-000016
- 21 Carl Ghilani Cir
- 0 Ballard Highland Marietta Unit 73391306
- 251 Main St
- 27 Christy Ln
- 183-185 Union St
- 3 Treasure Way
- 57 Indian Spring Rd
- 449 America Blvd Unit 67C
- 117 Metropolitan Ave
- 12 Queen Isabella Way Unit 12
- 29 Ramblewood Dr
- 309 America Blvd Unit 309
- 3 America Blvd Unit 3
- 263 America Blvd Unit 263
- 0 Cordaville Rd
- 15 Pennock Rd
- 38 Stagecoach Dr
- 43 Haven Way
- 59 Jodie Rd
- 12 Braeburn Ln

