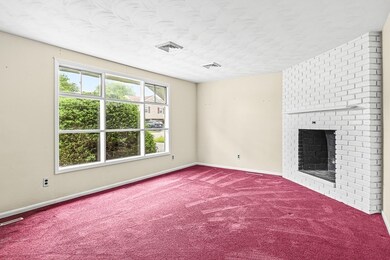
14 Waterhouse Rd Stoneham, MA 02180
Lindenwood NeighborhoodHighlights
- Golf Course Community
- Ranch Style House
- Bonus Room
- Property is near public transit
- 1 Fireplace
- No HOA
About This Home
As of November 2024Welcome to Philips Park and this ranch style home located in the much sought after Robin Hood school district. This home reflects the embodiment of single level living. Spacious yet easy to maintain, this home awaits someone new to call it their forever home. This 6 room, 3 bedroom, 1 1/2 bathroom home needs your personal touches to create your sanctuary. Spacious living room with large picture window and fireplace. Eat-in kitchen with bow window overlooking backyard. 3 bedrooms including a primary bedroom with its own 1/2 bath. Nice level backyard perfect for relaxing or entertaining with family and friends. Close proximity to major routes and highways, just a 10 mile trip by car to Boston, easily accessible to RedStone Plaza, the Greenway Bike Path, Unicorn Golf Course, Bear Hill Country Club, shopping, dining and so much more. Schedule your showing today.
Last Agent to Sell the Property
Prestige Homes Real Estate, LLC Listed on: 05/29/2024
Home Details
Home Type
- Single Family
Est. Annual Taxes
- $6,330
Year Built
- Built in 1958
Lot Details
- 10,001 Sq Ft Lot
- Level Lot
- Sprinkler System
- Property is zoned RA
Home Design
- Manufactured Home on a slab
- Ranch Style House
- Frame Construction
- Shingle Roof
Interior Spaces
- 1,408 Sq Ft Home
- 1 Fireplace
- Picture Window
- Sliding Doors
- Home Office
- Bonus Room
Kitchen
- Range<<rangeHoodToken>>
- <<microwave>>
- Dishwasher
Flooring
- Wall to Wall Carpet
- Ceramic Tile
Bedrooms and Bathrooms
- 3 Bedrooms
- <<tubWithShowerToken>>
Laundry
- Laundry on main level
- Washer and Electric Dryer Hookup
Parking
- 2 Car Parking Spaces
- Driveway
- Paved Parking
- Open Parking
- Off-Street Parking
Outdoor Features
- Patio
Location
- Property is near public transit
- Property is near schools
Schools
- Robin Hood Elementary School
- CMS Middle School
- SHS High School
Utilities
- Forced Air Heating and Cooling System
- 1 Cooling Zone
- 1 Heating Zone
- Heating System Uses Oil
- 100 Amp Service
- Private Sewer
Listing and Financial Details
- Assessor Parcel Number M:21 B:000 L:33,773229
Community Details
Recreation
- Golf Course Community
- Jogging Path
Additional Features
- No Home Owners Association
- Shops
Ownership History
Purchase Details
Similar Homes in Stoneham, MA
Home Values in the Area
Average Home Value in this Area
Purchase History
| Date | Type | Sale Price | Title Company |
|---|---|---|---|
| Deed | -- | -- |
Mortgage History
| Date | Status | Loan Amount | Loan Type |
|---|---|---|---|
| Open | $539,275 | FHA | |
| Closed | $539,275 | FHA | |
| Closed | $225,000 | Credit Line Revolving | |
| Closed | $150,000 | Balloon | |
| Closed | $75,000 | No Value Available | |
| Closed | $25,000 | No Value Available | |
| Closed | $107,500 | No Value Available | |
| Closed | $110,000 | No Value Available |
Property History
| Date | Event | Price | Change | Sq Ft Price |
|---|---|---|---|---|
| 11/26/2024 11/26/24 | Sold | $779,000 | -0.1% | $553 / Sq Ft |
| 10/10/2024 10/10/24 | Pending | -- | -- | -- |
| 09/24/2024 09/24/24 | For Sale | $779,900 | +30.0% | $554 / Sq Ft |
| 07/29/2024 07/29/24 | Sold | $600,000 | -3.2% | $426 / Sq Ft |
| 06/06/2024 06/06/24 | Pending | -- | -- | -- |
| 05/29/2024 05/29/24 | For Sale | $620,000 | -- | $440 / Sq Ft |
Tax History Compared to Growth
Tax History
| Year | Tax Paid | Tax Assessment Tax Assessment Total Assessment is a certain percentage of the fair market value that is determined by local assessors to be the total taxable value of land and additions on the property. | Land | Improvement |
|---|---|---|---|---|
| 2025 | $6,609 | $646,000 | $400,000 | $246,000 |
| 2024 | $6,330 | $597,700 | $370,000 | $227,700 |
| 2023 | $6,174 | $556,200 | $340,000 | $216,200 |
| 2022 | $5,434 | $522,000 | $320,000 | $202,000 |
| 2021 | $6,865 | $478,500 | $290,000 | $188,500 |
| 2020 | $5,080 | $470,800 | $280,000 | $190,800 |
| 2019 | $5,067 | $451,600 | $260,000 | $191,600 |
| 2018 | $5,528 | $415,300 | $240,000 | $175,300 |
| 2017 | $4,787 | $386,400 | $230,000 | $156,400 |
| 2016 | $4,745 | $373,600 | $230,000 | $143,600 |
| 2015 | $4,694 | $362,200 | $230,000 | $132,200 |
| 2014 | $4,425 | $328,000 | $210,000 | $118,000 |
Agents Affiliated with this Home
-
Jason Saphire
J
Seller's Agent in 2024
Jason Saphire
www.HomeZu.com
(617) 833-1739
1 in this area
523 Total Sales
-
Prestige Homes Realty Team

Seller's Agent in 2024
Prestige Homes Realty Team
Prestige Homes Real Estate, LLC
(781) 832-0197
10 in this area
59 Total Sales
Map
Source: MLS Property Information Network (MLS PIN)
MLS Number: 73243618
APN: STON-000021-000000-000033
- 27 Evans Rd
- 11 Lynn St Unit R
- 246 Walnut St
- 57 Augustus Ct Unit 1013
- 36 Abigail Way Unit 4003
- 313 South St
- 62 Abigail Way Unit 2003
- 108 South St
- 89 North St
- 305 Salem St Unit 106
- 49 James Rd
- 6 Greenway Cir
- 7 Richard Cir
- 108 Pine Ridge Rd
- 64 Main St Unit 25B
- 66 Main St Unit 58A
- 122 Main St Unit 402
- 122 Main St Unit 404
- 16 Border Rd
- 159 Main St Unit 39A






