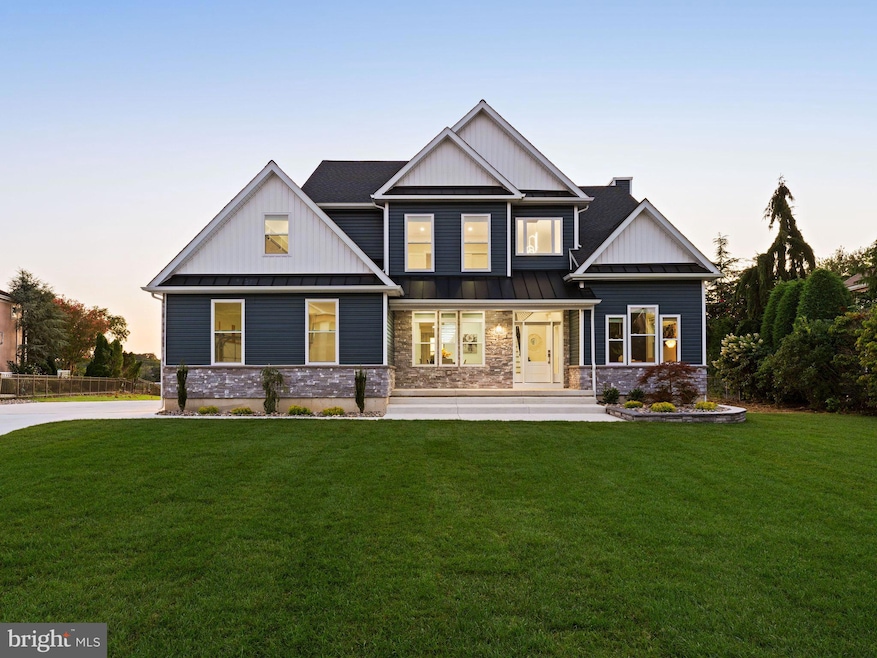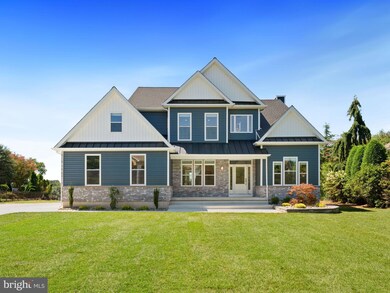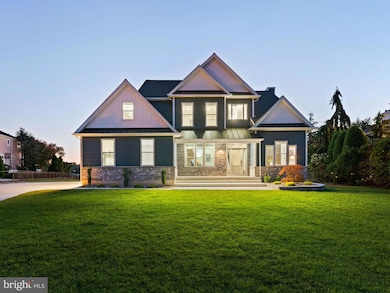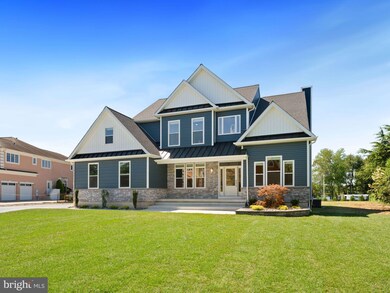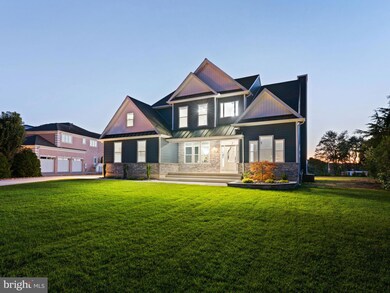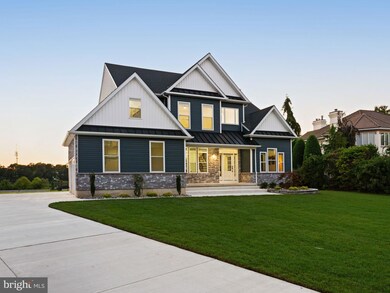14 Wexford Ln Linwood, NJ 08221
Estimated payment $6,987/month
Highlights
- New Construction
- 0.84 Acre Lot
- 1 Fireplace
- Seaview Elementary School Rated A-
- Contemporary Architecture
- 2 Car Attached Garage
About This Home
Brand new modern construction! This 5 bedroom, 2.5 bath home combines sleek design with thoughtful details and stunning pond views. The open-concept main level features a designer kitchen with quartz countertops, an island, stainless steel appliances, and custom cabinetry that flows seamlessly into the dining area and spacious living room. Oversized windows bring in tons of natural light and frame peaceful water views. Upstairs, you’ll find 4 spacious bedrooms including a luxurious primary suite with a spa-like bath, dual vanity, and walk-in closet. The finished walkout basement offers a 5th bedroom, additional living space, and access to the backyard—perfect for guests, a home office, or media room. With luxury modern lighting, and clean contemporary finishes throughout, this home is move-in ready and built for today’s lifestyle. Enjoy the perfect blend of style, comfort, and nature in a brand new setting.- Taxes have no yet been assessed. Showings begin open house.
Listing Agent
(609) 682-2874 francesco.pullella@foxroach.com HOF Realty Listed on: 11/03/2025
Home Details
Home Type
- Single Family
Est. Annual Taxes
- $9,541
Year Built
- Built in 2025 | New Construction
Lot Details
- 0.84 Acre Lot
- Property is in excellent condition
HOA Fees
- $142 Monthly HOA Fees
Parking
- 2 Car Attached Garage
- Side Facing Garage
Home Design
- Contemporary Architecture
Interior Spaces
- Property has 2 Levels
- 1 Fireplace
- Finished Basement
Bedrooms and Bathrooms
Accessible Home Design
- More Than Two Accessible Exits
Utilities
- Forced Air Heating and Cooling System
- Cooling System Utilizes Natural Gas
- Natural Gas Water Heater
Listing and Financial Details
- Assessor Parcel Number 14-00148-00015 07
Map
Home Values in the Area
Average Home Value in this Area
Tax History
| Year | Tax Paid | Tax Assessment Tax Assessment Total Assessment is a certain percentage of the fair market value that is determined by local assessors to be the total taxable value of land and additions on the property. | Land | Improvement |
|---|---|---|---|---|
| 2025 | $7,058 | $250,100 | $250,100 | -- |
| 2024 | $7,058 | $185,000 | $185,000 | $0 |
| 2023 | $6,730 | $185,000 | $185,000 | $0 |
| 2022 | $6,730 | $185,000 | $185,000 | $0 |
| 2021 | $6,671 | $185,000 | $185,000 | $0 |
| 2020 | $6,579 | $185,000 | $185,000 | $0 |
| 2019 | $11,487 | $330,100 | $330,100 | $0 |
| 2018 | $11,230 | $330,100 | $330,100 | $0 |
| 2017 | $11,006 | $330,100 | $330,100 | $0 |
| 2016 | $10,636 | $330,100 | $330,100 | $0 |
| 2015 | $10,646 | $330,100 | $330,100 | $0 |
| 2014 | $10,233 | $330,100 | $330,100 | $0 |
Property History
| Date | Event | Price | List to Sale | Price per Sq Ft |
|---|---|---|---|---|
| 11/03/2025 11/03/25 | Price Changed | $1,150,000 | -4.1% | -- |
| 09/25/2025 09/25/25 | For Sale | $1,199,000 | 0.0% | -- |
| 09/17/2025 09/17/25 | Pending | -- | -- | -- |
| 08/28/2025 08/28/25 | For Sale | $1,199,000 | -- | -- |
Purchase History
| Date | Type | Sale Price | Title Company |
|---|---|---|---|
| Deed | $275,000 | National Integrity | |
| Deed | $190,000 | Commonwealth Land Title Ins |
Mortgage History
| Date | Status | Loan Amount | Loan Type |
|---|---|---|---|
| Previous Owner | $291,007 | Construction |
Source: Bright MLS
MLS Number: NJAC2021552
APN: 14-00148-0000-00015-07
- 622 Central Ave
- 5 Mill Ln
- 404 Cedarbrook Ln
- 1 Mill Ln
- 550 G-16 Central Ave
- 550 Central Ave Unit M3
- 550 Central Ave Unit B1
- 550 Central Ave Unit 4
- 550 Central Ave Unit G-16 Constitution Ct
- 550 Central Ave Unit E-14
- 2 Sandy Ct
- 608 Revere Ave
- 12 Fischer Rd
- 604 Revere Ave
- 2221 Burroughs Ave
- Temple Drive
- 500 Davis Ave
- 413 W Oakcrest Ave
- 309 Haines Ave
- 2 Lake Dr
- 204 Barr Ave
- 27 Elm Ave Unit 1
- 309 Clark Place
- 1414 Shore Rd
- 239 Roosevelt Ave
- 326 Heather Croft
- 372 Heather Croft Unit 372
- 281 Heather Croft
- 10 Harrison Dr
- 1108 Dolphin Ave Unit 1108
- 134 W Ridgewood Ave
- 4310 Dolphin Ave Unit 4310
- 66B Oxford Village
- 100 New Rd
- 2 Misty Lake Ct
- 7030 Fernwood Ave
- 118 Cleveland Ave
- 1006 S Main St
- 100 La Mesa Ct
- 2909 Fire Rd
