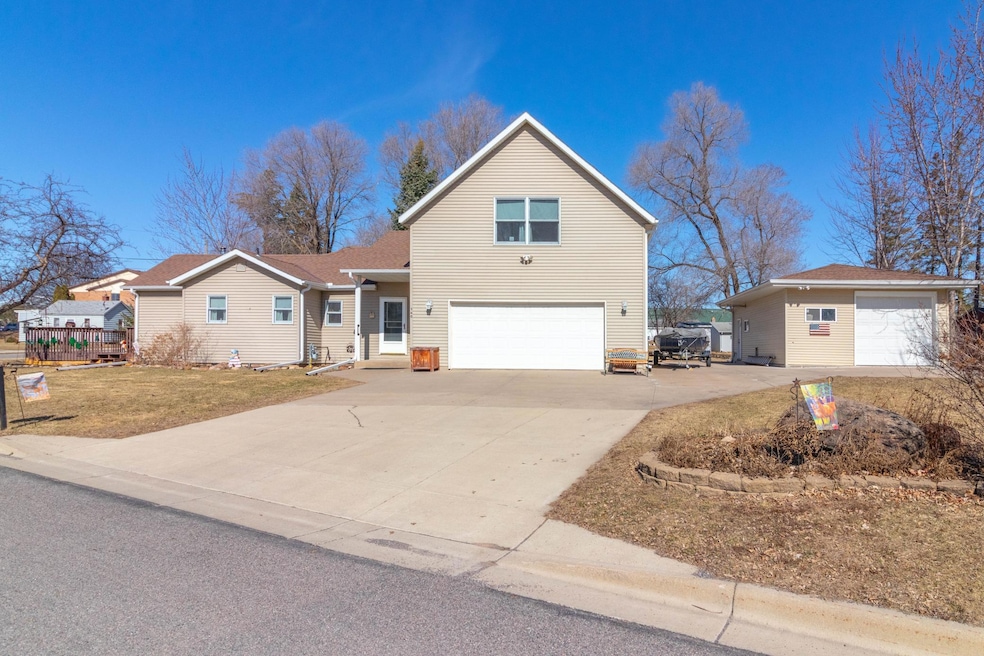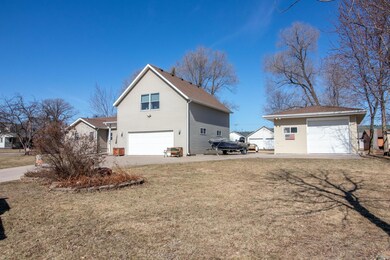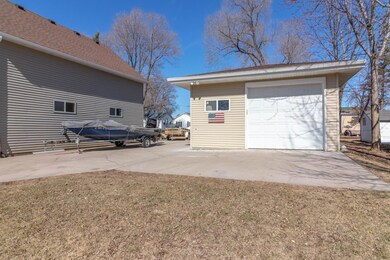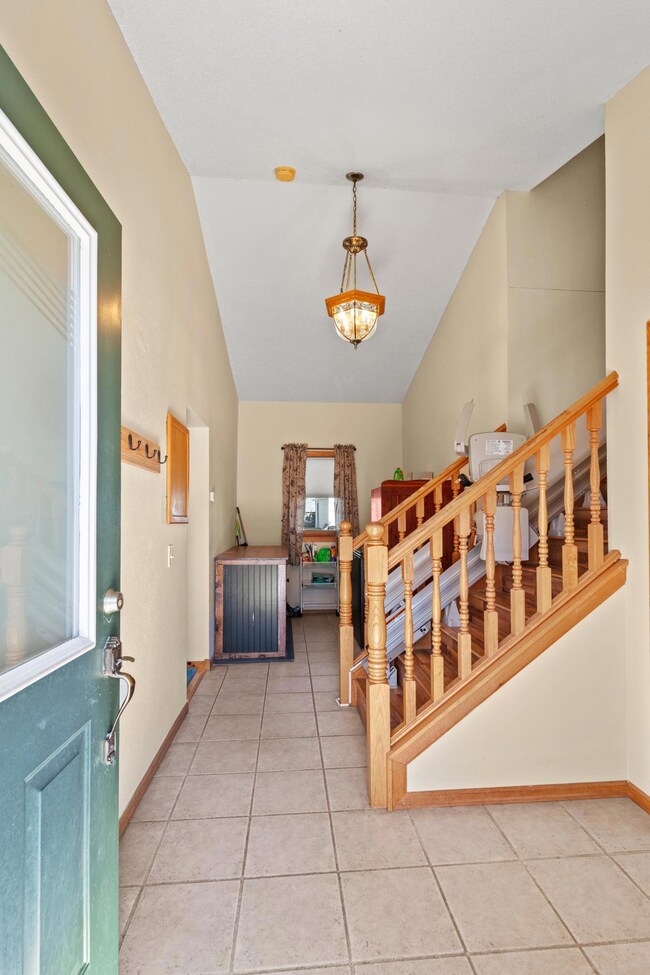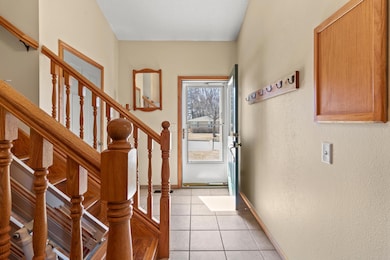
Highlights
- Wood Burning Stove
- Main Floor Primary Bedroom
- The kitchen features windows
- Foley Elementary School Rated 9+
- No HOA
- 4 Car Attached Garage
About This Home
As of May 2025The seller is relocating, giving you a great opportunity to purchase this beautifully updated home. The large addition was completed in 2001 and is designed for modern living. The furnace was recently replaced in November 2024, the roof and water heater were updated in 2020, ensuring peace of mind and energy efficiency. The main floor has an inviting open concept layout, complete with custom cabinetry, stainless steel appliances, and a versatile movable center island that enhances functionality and style. The living space connects to a deck area, perfect for entertaining outside, and features a wood stove that adds warmth and ambiance on cooler evenings. The main floor bathroom has in floor heating. The second level offers 2 bedrooms, a three-quarter bath, and a family area, a perfect setting for family, kids, or guests. The attached garage houses essential mechanical systems and provides a remarkable enclosed storage area for all your needs. For hobbyists or those in need of extra workspace, the insulated and heated detached shop, complete with upper loft storage, offers an ideal solution. This home is truly a perfect blend of comfort, convenience, and charm!
Home Details
Home Type
- Single Family
Est. Annual Taxes
- $2,998
Year Built
- Built in 1930
Lot Details
- 0.35 Acre Lot
- Lot Dimensions are 160x51x182x140
Parking
- 4 Car Attached Garage
- Heated Garage
- Insulated Garage
Interior Spaces
- 1,687 Sq Ft Home
- 1.5-Story Property
- Wood Burning Stove
- Wood Burning Fireplace
- Family Room
- Living Room with Fireplace
Kitchen
- Cooktop<<rangeHoodToken>>
- <<microwave>>
- Dishwasher
- Trash Compactor
- The kitchen features windows
Bedrooms and Bathrooms
- 3 Bedrooms
- Primary Bedroom on Main
Laundry
- Dryer
- Washer
Basement
- Sump Pump
- Crawl Space
Utilities
- Forced Air Heating and Cooling System
Community Details
- No Home Owners Association
- Foley 2Nd Add Subdivision
Listing and Financial Details
- Assessor Parcel Number 130037400
Ownership History
Purchase Details
Home Financials for this Owner
Home Financials are based on the most recent Mortgage that was taken out on this home.Purchase Details
Home Financials for this Owner
Home Financials are based on the most recent Mortgage that was taken out on this home.Purchase Details
Home Financials for this Owner
Home Financials are based on the most recent Mortgage that was taken out on this home.Purchase Details
Home Financials for this Owner
Home Financials are based on the most recent Mortgage that was taken out on this home.Purchase Details
Home Financials for this Owner
Home Financials are based on the most recent Mortgage that was taken out on this home.Similar Homes in Foley, MN
Home Values in the Area
Average Home Value in this Area
Purchase History
| Date | Type | Sale Price | Title Company |
|---|---|---|---|
| Warranty Deed | $299,900 | Stearns County Abstract & Titl | |
| Deed | $305,000 | -- | |
| Warranty Deed | $305,000 | All American Title | |
| Warranty Deed | $238,000 | Benton County Abstract Co | |
| Joint Tenancy Deed | $40,000 | -- | |
| Deed | $238,000 | -- |
Mortgage History
| Date | Status | Loan Amount | Loan Type |
|---|---|---|---|
| Open | $294,467 | FHA | |
| Previous Owner | $259,462 | New Conventional | |
| Previous Owner | $259,462 | FHA | |
| Previous Owner | $240,404 | New Conventional | |
| Previous Owner | $35,000 | Credit Line Revolving | |
| Previous Owner | $138,249 | FHA | |
| Previous Owner | $132,000 | New Conventional | |
| Closed | $237,000 | No Value Available |
Property History
| Date | Event | Price | Change | Sq Ft Price |
|---|---|---|---|---|
| 05/27/2025 05/27/25 | Sold | $299,900 | 0.0% | $178 / Sq Ft |
| 04/14/2025 04/14/25 | Pending | -- | -- | -- |
| 04/01/2025 04/01/25 | For Sale | $299,900 | -1.7% | $178 / Sq Ft |
| 08/30/2024 08/30/24 | Sold | $305,000 | +1.7% | $181 / Sq Ft |
| 07/26/2024 07/26/24 | Pending | -- | -- | -- |
| 07/25/2024 07/25/24 | For Sale | $299,900 | +5.2% | $178 / Sq Ft |
| 10/06/2023 10/06/23 | Sold | $285,000 | 0.0% | $169 / Sq Ft |
| 09/09/2023 09/09/23 | Pending | -- | -- | -- |
| 08/25/2023 08/25/23 | For Sale | $285,000 | -- | $169 / Sq Ft |
Tax History Compared to Growth
Tax History
| Year | Tax Paid | Tax Assessment Tax Assessment Total Assessment is a certain percentage of the fair market value that is determined by local assessors to be the total taxable value of land and additions on the property. | Land | Improvement |
|---|---|---|---|---|
| 2025 | $2,998 | $237,800 | $18,900 | $218,900 |
| 2024 | $2,746 | $234,100 | $18,900 | $215,200 |
| 2023 | $2,596 | $221,700 | $18,900 | $202,800 |
| 2022 | $2,286 | $197,700 | $17,200 | $180,500 |
| 2021 | $3,772 | $161,200 | $17,200 | $144,000 |
| 2020 | $3,902 | $147,100 | $16,500 | $130,600 |
| 2018 | $3,366 | $85,500 | $12,529 | $72,971 |
| 2017 | $3,366 | $71,800 | $11,847 | $59,953 |
| 2016 | $3,350 | $98,400 | $16,500 | $81,900 |
| 2015 | $1,260 | $55,600 | $10,768 | $44,832 |
| 2014 | -- | $40,700 | $9,890 | $30,810 |
| 2013 | -- | $37,800 | $9,900 | $27,900 |
Agents Affiliated with this Home
-
Deborah Baier

Seller's Agent in 2025
Deborah Baier
RE/MAX Results
(320) 761-0952
1 in this area
109 Total Sales
-
Mary Jo Stanger

Buyer's Agent in 2025
Mary Jo Stanger
Edina Realty, Inc.
(612) 219-0522
1 in this area
95 Total Sales
-
Mandy Kruse

Seller's Agent in 2024
Mandy Kruse
Keller Williams Integrity NW
(651) 208-7094
2 in this area
215 Total Sales
-
Brian Leonard

Buyer's Agent in 2024
Brian Leonard
RE/MAX Results
(612) 388-7653
1 in this area
289 Total Sales
-
Scott Swennes

Seller's Agent in 2023
Scott Swennes
RE/MAX Results
(763) 331-4775
2 in this area
211 Total Sales
Map
Source: NorthstarMLS
MLS Number: 6685869
APN: 13.00374.00
- 131 Norman Ave N
- 409 4th Ave N
- 920 Grand St
- 140 8th Ave
- 220 Willow Ln
- 52 Glen St Unit 10
- 257 Elm Dr
- 709 Norman Ave N
- 400 Kathryn Ln
- XXX Hwy 25
- 529 Morgan Dr
- 311 Mariah Dr
- 1128 Golf Ct
- 13959 55th St NE
- 14020 55th St NE
- 142xx 80th St NE
- 8179 Ronneby Rd NE
- TBD 90th St NE
- 9365 30th St NE
- 8105 165th Ave NE
