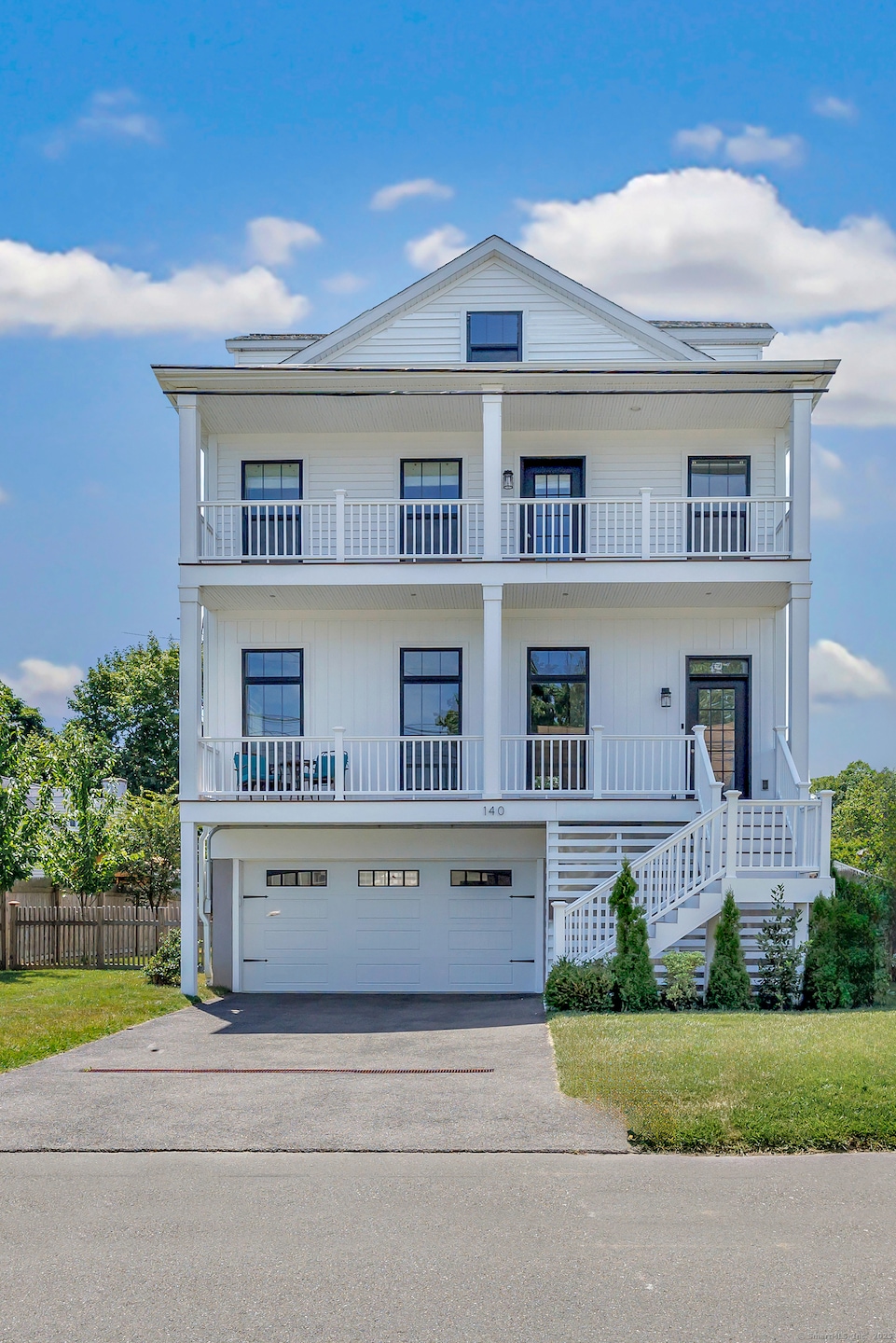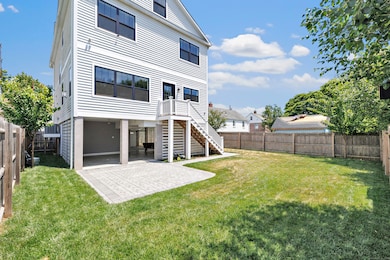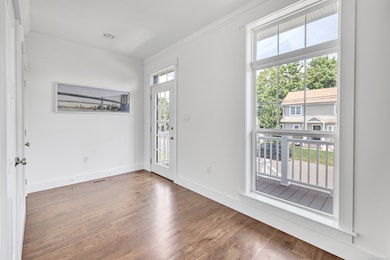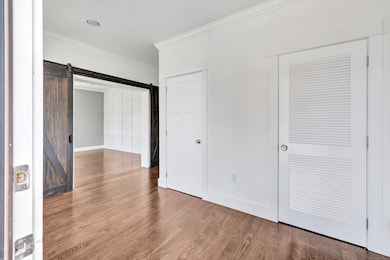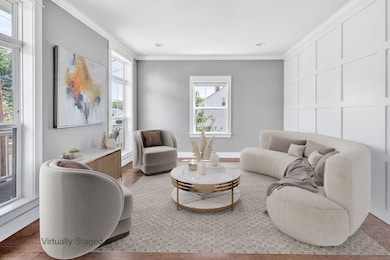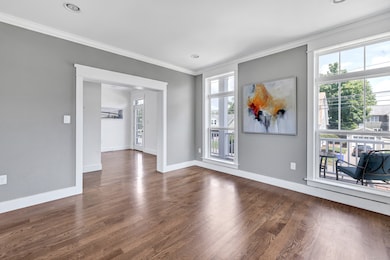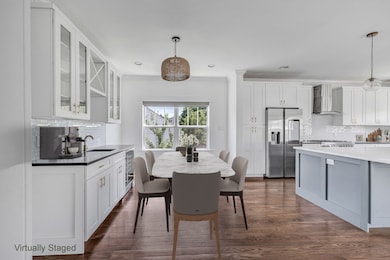140 Alden St Fairfield, CT 06824
Fairfield Beach NeighborhoodHighlights
- Open Floorplan
- Colonial Architecture
- Finished Attic
- Roger Sherman Elementary School Rated A
- Deck
- Attic
About This Home
Coastal Home in Prime Fairfield Beach/Town Location - Walk to Shops and Train! Discover the perfect blend of luxury, convenience, and coastal charm in this newer build (2020), located in the heart of Fairfield. Featuring 3369 sq.ft., 4 bedrooms with a 5th bedroom option, 3.5 baths, and an open floor plan, designed for both comfortable living and convenient entertaining. Step inside the bright foyer, where floor-to-ceiling windows flood the space with natural light.The formal living room, w/ barn doors, offers a cozy retreat or an ideal space for a home office.The chef's kitchen is truly the heart of the home, featuring an oversized island -perfect for cooking and hosting. The kitchen opens to the spacious family room, complete w/ a gas fireplace, & the dining area, which includes a custom wet bar w/ a beverage cooler. On the 2nd flr, the primary suite offers a walk-in closet, full bath w/ a double vanity and a large tiled shower, plus access to a private deck-perfect for morning coffee or evening relaxation. Three add'l bedrooms share a full bath while the second-floor laundry room adds convenience. The 3rd flr offers flexible living space-ideal for a home office or plyrm. A separate room w/ a full bath makes a perfect 5th bedroom or guest ste. The lower level includes a mudroom just off the 2-car garage, with a 240v, 50-amp EV charger. Outside, the private fenced-in yard offers plenty of room for a pool. The loggia creates a seamless transition between indoor & outdoor space
Home Details
Home Type
- Single Family
Est. Annual Taxes
- $22,282
Year Built
- Built in 2020
Lot Details
- 4,792 Sq Ft Lot
- Level Lot
Home Design
- Colonial Architecture
- Vinyl Siding
Interior Spaces
- 3,369 Sq Ft Home
- Open Floorplan
- 1 Fireplace
- Entrance Foyer
Kitchen
- Gas Range
- Dishwasher
Bedrooms and Bathrooms
- 4 Bedrooms
Laundry
- Laundry in Mud Room
- Laundry Room
- Laundry on upper level
Attic
- Attic Floors
- Walkup Attic
- Finished Attic
Home Security
- Smart Lights or Controls
- Smart Thermostat
Parking
- 2 Car Garage
- Parking Deck
- Driveway
Outdoor Features
- Balcony
- Deck
- Patio
- Rain Gutters
Schools
- Roger Sherman Elementary School
- Roger Ludlowe Middle School
- Fairfield Ludlowe High School
Utilities
- Zoned Heating and Cooling System
- Floor Furnace
- Heating System Uses Natural Gas
- Tankless Water Heater
Additional Features
- Energy-Efficient Lighting
- Flood Zone Lot
Community Details
- Pets Allowed
Listing and Financial Details
- Assessor Parcel Number 132156
Map
Source: SmartMLS
MLS Number: 24100516
APN: FAIR-000182-000000-000582
- 172 Alden St
- 73 Alden St
- 99 Eastlawn St
- 102 Pratt St
- 76 Pratt St
- 174 Blaine St
- 141 Veres St
- 345 Reef Rd Unit B6
- 345 Reef Rd Unit B4
- 226 Ruane St
- 134 Millard St
- 888 Oldfield Rd
- 623 Reef Rd Unit B
- 623 Reef Rd Unit A
- 137 Millard St
- 58 Smith St
- 105 Blake Dr
- 35 Millard St
- 115 Dwight St
- 209 S Pine Creek Rd
- 40 Somerville St Unit UT #2
- 100 Gould Ave
- 42 Somerville St Unit UT #3
- 330 Reef Rd
- 417 Reef Rd
- 503 Reef Rd
- 888 Oldfield Rd
- 116 Sherman St Unit 1
- 391 S Pine Creek Rd
- 820 Reef Rd
- 930 Reef Rd
- 465 Edward St
- 914 S Pine Creek Rd
- 1135 Fairfield Beach Rd
- 78 Unquowa Place Unit 406
- 78 Unquowa Place Unit 301
- 172 College Place
- 1109 Reef Rd
- 1125 Post Rd Unit 2B
- 333 Unquowa Rd
