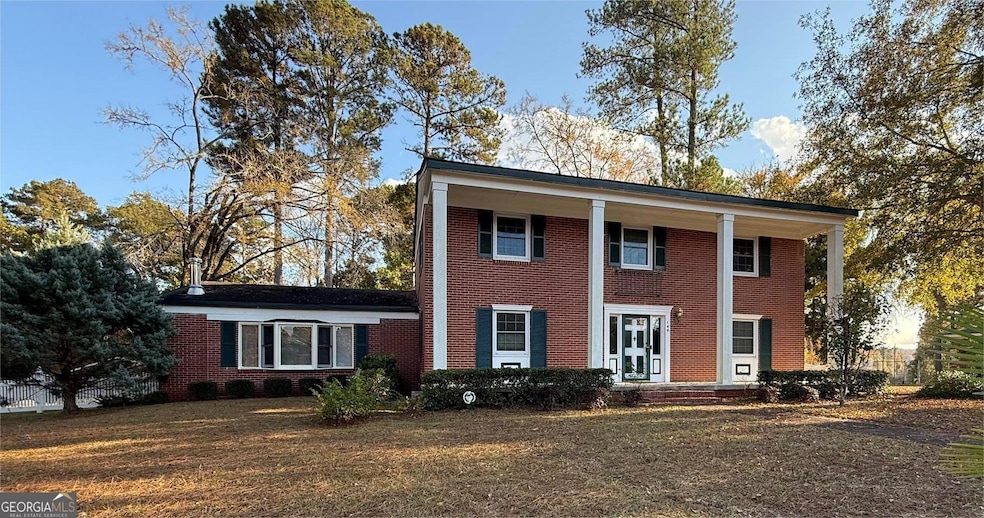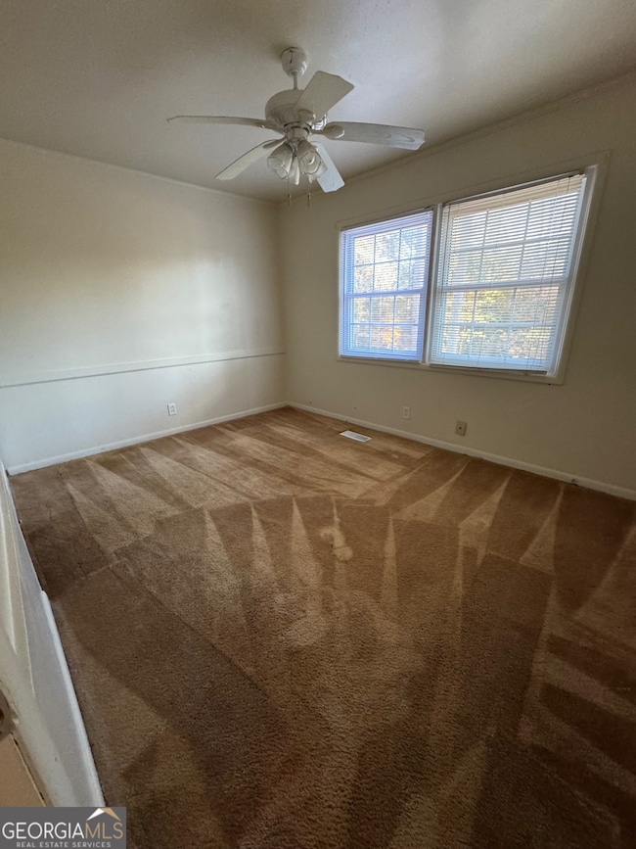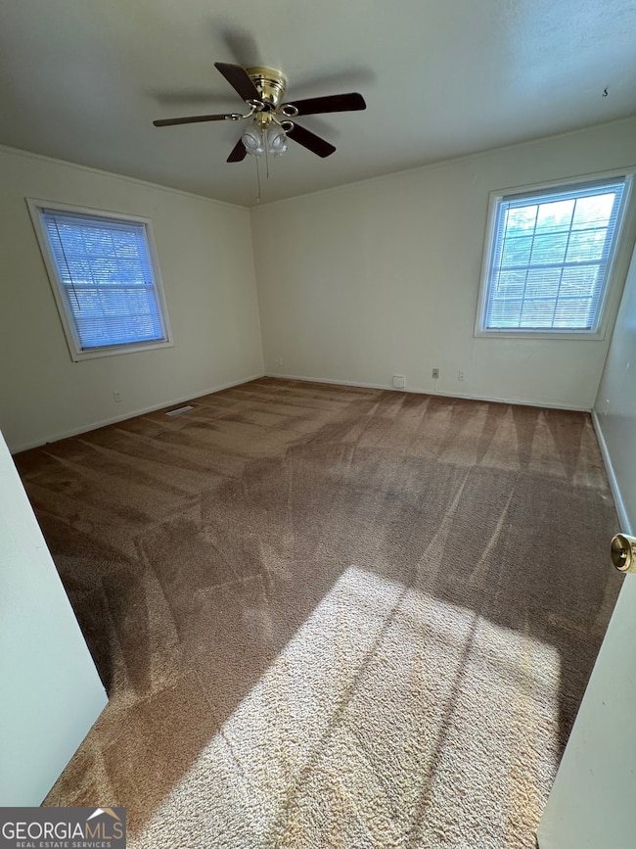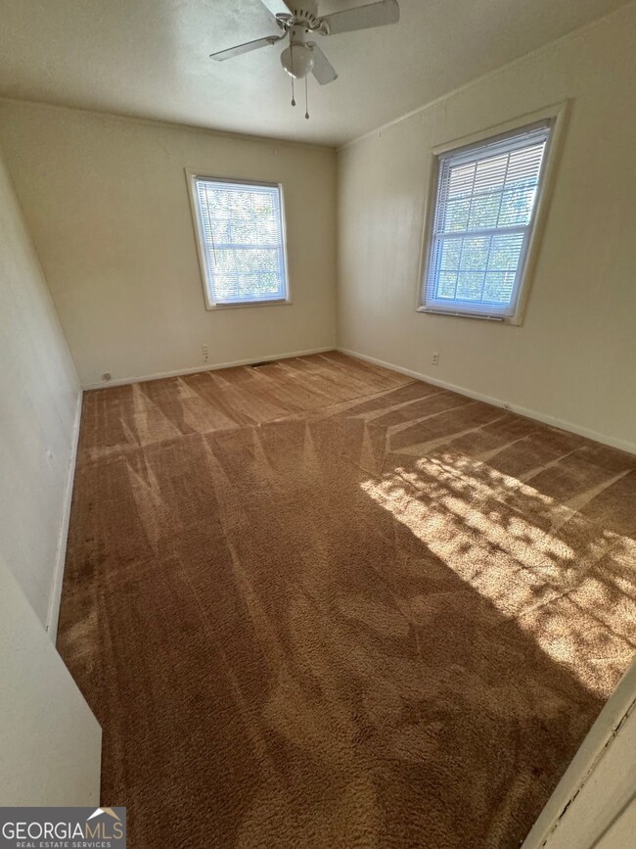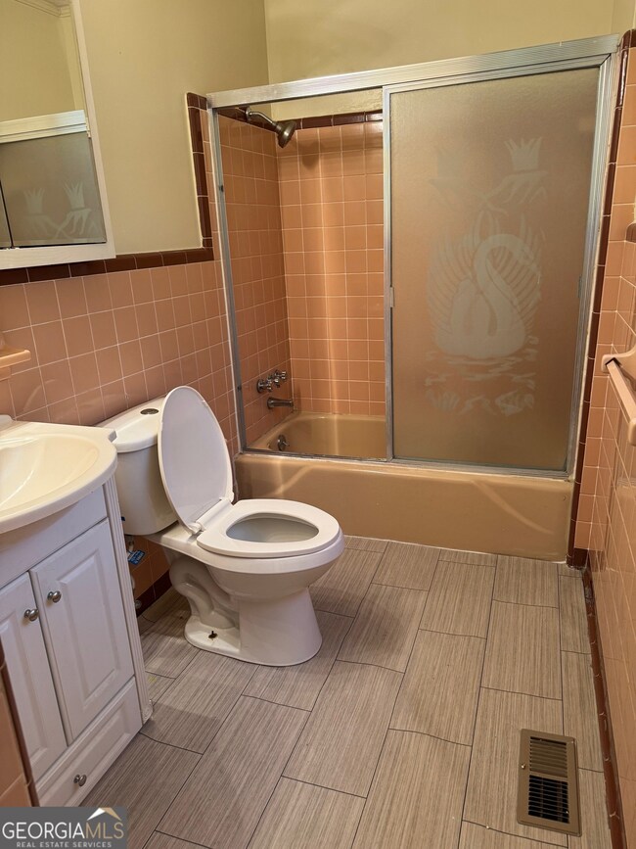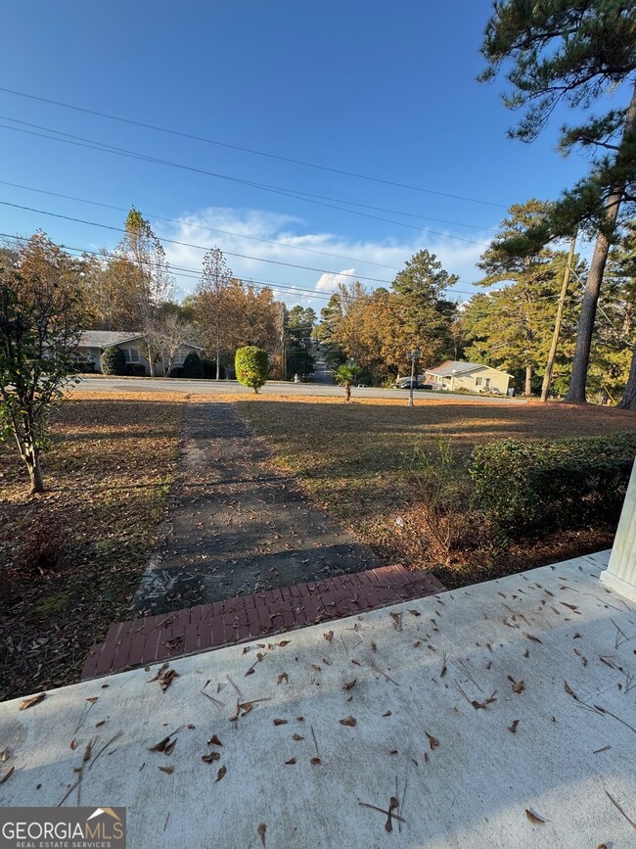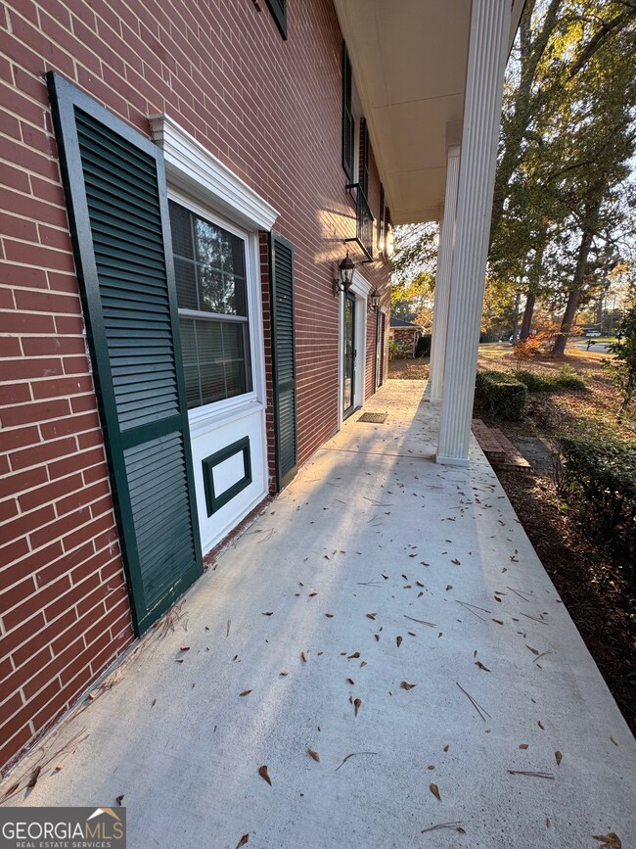140 Allenwood Rd SW Milledgeville, GA 31061
Highlights
- 1 Fireplace
- Sun or Florida Room
- No HOA
- Bonus Room
- Great Room
- Home Office
About This Home
Welcome home to this spacious and inviting 4-5 bedroom large home in a charming Allenwood Subdivision! With a large, level front yard and a fully fenced backyard, this home offers plenty of room for outdoor enjoyment. Inside, you'll find four generous bedrooms upstairs and two full baths plus a flexible bonus 2 rooms downstairs that can serve as a fifth bedroom, office, and/or playroom plus a full bath on the main floor.The home features a huge den perfect for entertaining, complete with a custom-built bar area-ideal for gatherings or cozy nights in. A washer and dryer are included for your convenience. The galley kitchen with provided refrigerator is ready for perfectly situated on the main floor. This comfortable, well-kept home is perfect for families seeking space, convenience, and a welcoming layout. This home is also perfect for college students who looking for a home away from home. No pets and no smoking. WE WILL NEVER ASK YOU TO WIRE MONEY OR REQUEST FUNDS THROUGH A PAYMENT APP VIA MOBILE. Don't miss this great rental opportunity-schedule your tour today
Home Details
Home Type
- Single Family
Est. Annual Taxes
- $2,500
Year Built
- Built in 1961 | Remodeled
Lot Details
- 0.46 Acre Lot
- Level Lot
Home Design
- Composition Roof
- Four Sided Brick Exterior Elevation
Interior Spaces
- 2,789 Sq Ft Home
- 2-Story Property
- Wet Bar
- 1 Fireplace
- Entrance Foyer
- Great Room
- Family Room
- Home Office
- Bonus Room
- Sun or Florida Room
- Basement
Flooring
- Carpet
- Laminate
Bedrooms and Bathrooms
Laundry
- Laundry Room
- Dryer
- Washer
Parking
- Carport
- Parking Accessed On Kitchen Level
Schools
- Lakeview Elementary School
- Oak Hill Middle School
- Baldwin High School
Utilities
- Central Heating and Cooling System
- Cable TV Available
Listing and Financial Details
- Security Deposit $2,925
- 12-Month Min and 20-Month Max Lease Term
- $95 Application Fee
Community Details
Overview
- No Home Owners Association
- Allenwood Subdivision
Amenities
- Laundry Facilities
Pet Policy
- No Pets Allowed
Map
Source: Georgia MLS
MLS Number: 10643805
APN: 054B-174
- 119 Maplewood Ave SW
- 118 Allenwood Rd SW
- 129 Bay Valley Dr SW
- 174 Helen Cir SW
- 321 Glenhaven Dr
- 1101 W Hancock St
- 161 N Glynn St
- 131 Irby St SW
- 152 Allen Memorial Dr SW
- 121 Elder Dr SW
- 152 Allen Memorial Dr
- 921 W Thomas St
- 751 W Montgomery St
- 331 N Irwin St
- 210 C N Main St SW
- 111 Lockwood St SW
- 132 SW Ramona Dr
- 641 N Cobb St
- 172 Laverne Cir SW
- 500 N Tattnall St
- 192 W Ga Highway 49
- 205 Ivey Dr SW
- 145 S Irwin St
- 180 Carter Place SW
- 101 S Columbia St
- 451 N Columbia St
- 250 Legacy Way
- 331 N Wayne St Unit 6
- 110 Waverly Cir
- 305 N Jefferson St NE Unit D
- 1240 Redding Rd
- 1980 Briarcliff Rd
- 1820 N Ridge Dr Unit C
- 1820 N Ridge Dr Unit A
- 291 Greystone Dr
- 2671 N Columbia St
- 107 P A Johns Rd
- 448 Oakwood Dr NW
- 261 Oakwood Dr NW
- 111 Hill St
