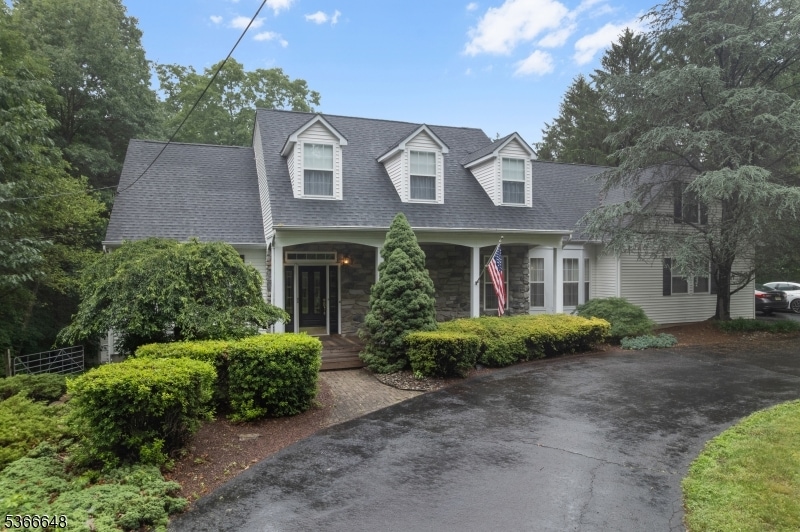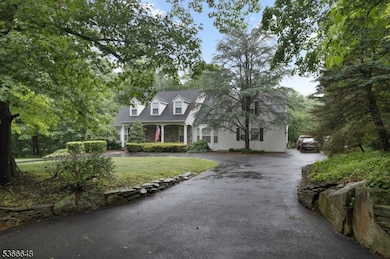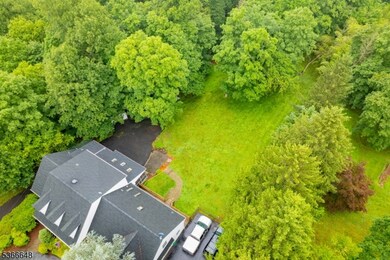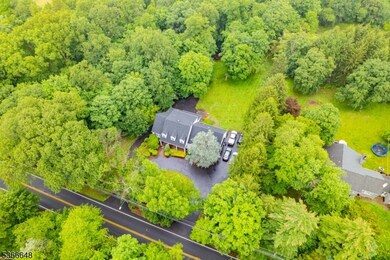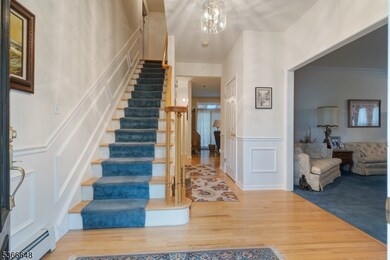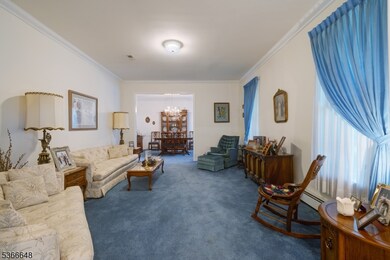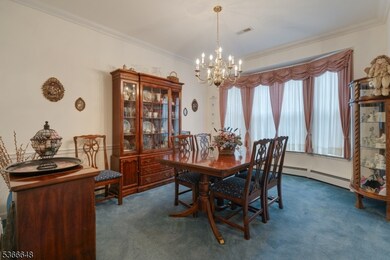
$980,000
- 4 Beds
- 2.5 Baths
- 6 York Dr
- Princeton, NJ
Presenting a stunning residence at 6 York Drive, Princeton, NJ 08540: This meticulously maintained 4-bedroom, 2.5-bath home showcases luxurious upgrades throughout, featuring a dramatic 2-story family room and foyer, brand new replacement windows including a kitchen sliding glass door with built-in blinds, and a wood-burning fireplace with custom mantle. The completely remodeled kitchen boasts
Richard Abrams CENTURY 21 ABRAMS & ASSOCIATES
