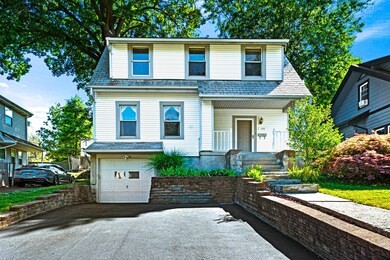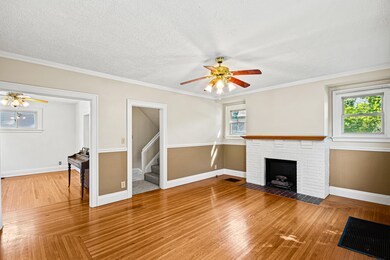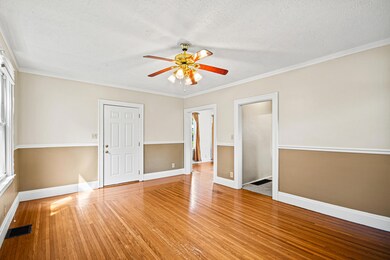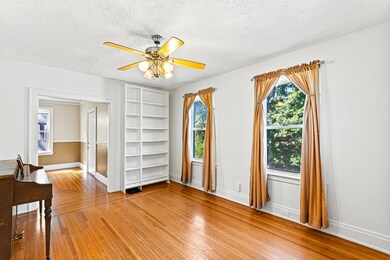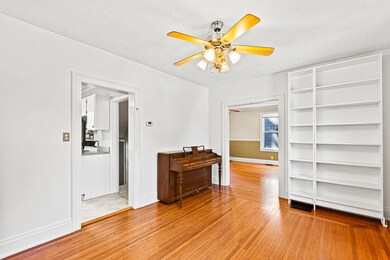
140 Burnet Ridge Fort Thomas, KY 41075
Northeast End NeighborhoodHighlights
- Traditional Architecture
- Wood Flooring
- No HOA
- Highlands Middle School Rated A
- Solid Surface Countertops
- Formal Dining Room
About This Home
As of August 2024Very well maintained Fort Thomas charmer! Natural light and hardwoods, updated appliances, water heater and freshly painted interior. Great yard and street!
Last Agent to Sell the Property
Keller Williams Advisors License #209336 Listed on: 07/03/2024

Home Details
Home Type
- Single Family
Est. Annual Taxes
- $974
Year Built
- Built in 1925
Lot Details
- 9,235 Sq Ft Lot
- Lot Dimensions are 178 x 53
Parking
- 1 Car Garage
- Front Facing Garage
- Driveway
Home Design
- Traditional Architecture
- Block Foundation
- Slate Roof
- Wood Siding
- Vinyl Siding
Interior Spaces
- 1,372 Sq Ft Home
- 2-Story Property
- Crown Molding
- Ceiling Fan
- Brick Fireplace
- Vinyl Clad Windows
- Insulated Windows
- Window Treatments
- Sliding Windows
- Panel Doors
- Living Room with Fireplace
- Formal Dining Room
- Unfinished Basement
- Laundry in Basement
Kitchen
- Electric Range
- <<microwave>>
- Dishwasher
- Solid Surface Countertops
- Solid Wood Cabinet
Flooring
- Wood
- Carpet
- Laminate
- Concrete
Bedrooms and Bathrooms
- 3 Bedrooms
- 1 Full Bathroom
Laundry
- Dryer
- Washer
Outdoor Features
- Patio
- Porch
Schools
- Johnson Elementary School
- Highlands Middle School
- Highlands High School
Utilities
- Forced Air Heating and Cooling System
- Heating System Uses Natural Gas
- 220 Volts
- Cable TV Available
Community Details
- No Home Owners Association
Listing and Financial Details
- Assessor Parcel Number 999-99-13-272.00
Ownership History
Purchase Details
Home Financials for this Owner
Home Financials are based on the most recent Mortgage that was taken out on this home.Purchase Details
Home Financials for this Owner
Home Financials are based on the most recent Mortgage that was taken out on this home.Purchase Details
Home Financials for this Owner
Home Financials are based on the most recent Mortgage that was taken out on this home.Purchase Details
Home Financials for this Owner
Home Financials are based on the most recent Mortgage that was taken out on this home.Purchase Details
Home Financials for this Owner
Home Financials are based on the most recent Mortgage that was taken out on this home.Purchase Details
Home Financials for this Owner
Home Financials are based on the most recent Mortgage that was taken out on this home.Similar Homes in Fort Thomas, KY
Home Values in the Area
Average Home Value in this Area
Purchase History
| Date | Type | Sale Price | Title Company |
|---|---|---|---|
| Warranty Deed | $285,000 | Northwest Title | |
| Interfamily Deed Transfer | -- | None Available | |
| Deed | $136,000 | -- | |
| Deed | -- | -- | |
| Deed | $115,000 | -- | |
| Deed | $75,000 | -- |
Mortgage History
| Date | Status | Loan Amount | Loan Type |
|---|---|---|---|
| Open | $195,000 | New Conventional | |
| Previous Owner | $630,000 | Credit Line Revolving | |
| Previous Owner | $135,285 | FHA | |
| Previous Owner | $141,330 | FHA | |
| Previous Owner | $129,200 | Purchase Money Mortgage | |
| Previous Owner | $102,000 | Unknown | |
| Previous Owner | $109,250 | New Conventional | |
| Previous Owner | $74,847 | FHA |
Property History
| Date | Event | Price | Change | Sq Ft Price |
|---|---|---|---|---|
| 08/08/2024 08/08/24 | Sold | $285,000 | -8.0% | $208 / Sq Ft |
| 07/08/2024 07/08/24 | Pending | -- | -- | -- |
| 07/03/2024 07/03/24 | For Sale | $309,900 | -- | $226 / Sq Ft |
Tax History Compared to Growth
Tax History
| Year | Tax Paid | Tax Assessment Tax Assessment Total Assessment is a certain percentage of the fair market value that is determined by local assessors to be the total taxable value of land and additions on the property. | Land | Improvement |
|---|---|---|---|---|
| 2024 | $974 | $253,000 | $50,000 | $203,000 |
| 2023 | $999 | $253,000 | $50,000 | $203,000 |
| 2022 | $1,074 | $253,000 | $50,000 | $203,000 |
| 2021 | $734 | $162,400 | $40,000 | $122,400 |
| 2020 | $747 | $162,400 | $40,000 | $122,400 |
| 2019 | $753 | $162,400 | $40,000 | $122,400 |
| 2018 | $743 | $162,400 | $40,000 | $122,400 |
| 2017 | $636 | $136,000 | $40,000 | $96,000 |
| 2016 | $605 | $136,000 | $0 | $0 |
| 2015 | $615 | $136,000 | $0 | $0 |
| 2014 | $602 | $136,000 | $0 | $0 |
Agents Affiliated with this Home
-
Peter Zimmer

Seller's Agent in 2024
Peter Zimmer
Keller Williams Advisors
(859) 992-9654
3 in this area
198 Total Sales
Map
Source: Northern Kentucky Multiple Listing Service
MLS Number: 624286
APN: 999-99-13-272.00
- 50 Sterling Ave
- 32 S Shaw Ln
- 26 Abi Ln
- 22 Woodland Place
- 1 Highland Ave Unit 203
- 1 Highland Ave Unit 309
- 1 Highland Ave Unit 208
- 1 Highland Ave Unit 205
- 37 Fairfield Place
- 1625 N Fort Thomas Ave
- 307 S Fort Thomas Ave
- 141 Manor Ln
- 69 Linden Ave
- 29 Katsie Ct
- 34 Tremont Ave
- 343 Rossford Ave
- 42 Daisy Ln
- 27 Edwards Ct
- 5 Carriage House Dr
- 22 Carriage House Dr

