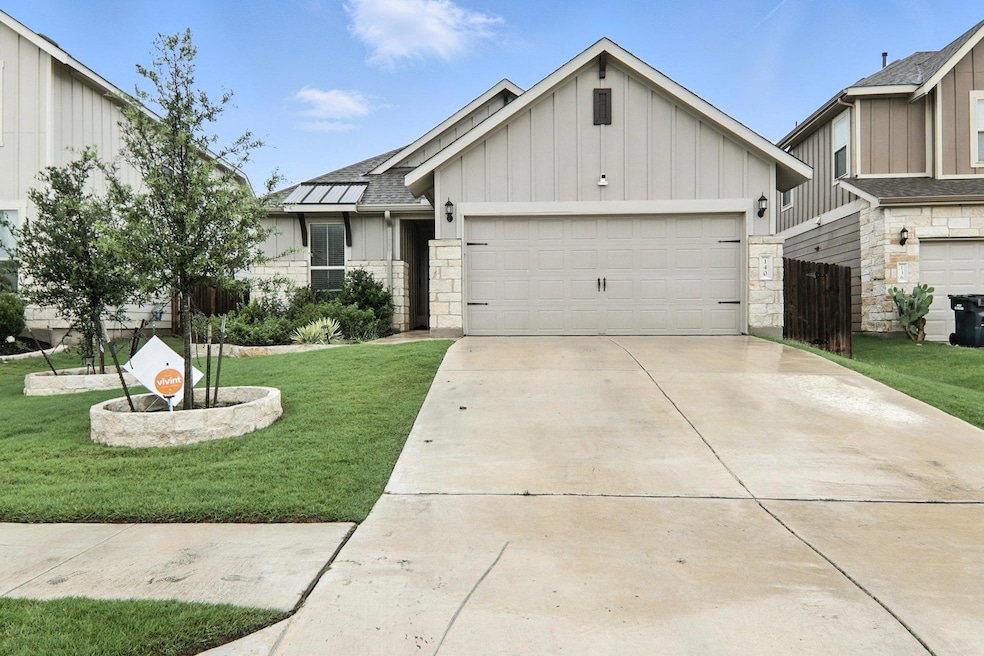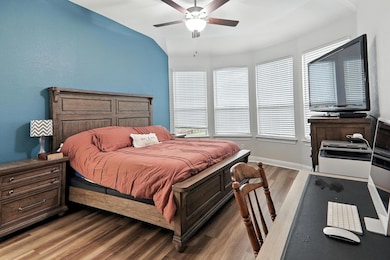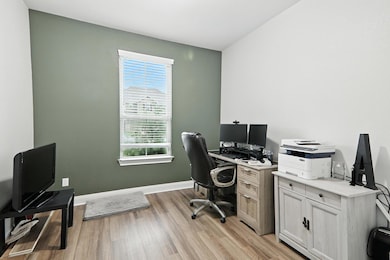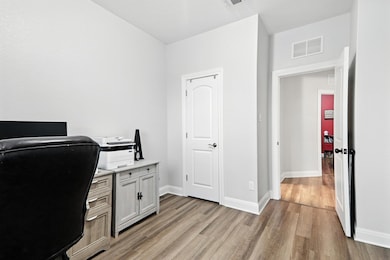140 Cascata Way Liberty Hill, TX 78642
Santa Rita Ranch NeighborhoodHighlights
- Fitness Center
- Clubhouse
- Community Pool
- Liberty Hill High School Rated A-
- Granite Countertops
- Covered patio or porch
About This Home
Welcome to 140 Cascata Way, a beautifully maintained 3-bedroom, 2-bath home in the award-winning Santa Rita Ranch community of Liberty Hill. Built in 2019, this 1,615 sq ft single-story home features an open-concept layout with a modern kitchen boasting quartz countertops, stainless steel appliances, and a walk-in pantry. Luxury vinyl plank flooring flows through the home making this comfortable for families of all ages and sizes.
The spacious primary suite includes a dual-sink vanity, walk-in shower, and large closet. Enjoy outdoor living on the covered back patio overlooking a private, low-maintenance yard. The home also offers a 2-car garage, recessed lighting, and energy-efficient HVAC.
Located on a quiet street with access to resort-style amenities—pools, splash pads, fitness center, trails, dog parks, and top-rated Liberty Hill ISD schools—this move-in-ready home combines comfort, convenience, and community. Come see what makes this home a standout in Santa Rita Ranch!
Listing Agent
Epique Realty LLC Brokerage Phone: (512) 545-1866 License #0743693 Listed on: 07/08/2025

Home Details
Home Type
- Single Family
Est. Annual Taxes
- $6,515
Year Built
- Built in 2019
Lot Details
- 6,199 Sq Ft Lot
- Lot Dimensions are 45 x 130
- Southeast Facing Home
- Privacy Fence
- Wood Fence
- Interior Lot
- Sprinkler System
Parking
- 2 Car Attached Garage
- Garage Door Opener
Home Design
- Slab Foundation
- Composition Roof
- Masonry Siding
- HardiePlank Type
- Stone Veneer
Interior Spaces
- 1,615 Sq Ft Home
- 1-Story Property
- Ceiling Fan
- Recessed Lighting
- Entrance Foyer
- Vinyl Flooring
Kitchen
- <<builtInOvenToken>>
- Gas Cooktop
- <<microwave>>
- Dishwasher
- Granite Countertops
- Quartz Countertops
- Disposal
Bedrooms and Bathrooms
- 3 Main Level Bedrooms
- Walk-In Closet
- 2 Full Bathrooms
- Walk-in Shower
Home Security
- Fire and Smoke Detector
- In Wall Pest System
Outdoor Features
- Covered patio or porch
- Rain Gutters
Schools
- Santa Rita Elementary School
- Santa Rita Middle School
- Legacy Ranch High School
Utilities
- Central Heating and Cooling System
- Underground Utilities
- Municipal Utilities District for Water and Sewer
- ENERGY STAR Qualified Water Heater
Listing and Financial Details
- Security Deposit $2,200
- Tenant pays for all utilities
- The owner pays for association fees
- 12 Month Lease Term
- $85 Application Fee
- Assessor Parcel Number 1546297A0G0028
- Tax Block G
Community Details
Overview
- Property has a Home Owners Association
- Built by Pulte Homes
- Santa Rita Ranch Ph 4 Sec 1 Subdivision
Amenities
- Clubhouse
Recreation
- Community Playground
- Fitness Center
- Community Pool
- Park
- Trails
Pet Policy
- Pet Deposit $500
- Dogs Allowed
Map
Source: Unlock MLS (Austin Board of REALTORS®)
MLS Number: 5121155
APN: R571931
- Lot 2 Isabella Way
- Lot 1 Isabella Way
- 264 La Dera Dr
- 200 Isabella Way
- 416 Spoleto Dr
- 265 La Dera Dr
- 500 Compania Cove
- 529 Compania Cove
- 528 Compania Cove
- 208 Bella Luna Way
- 141 Janelle Ln
- 241 Cascata Way
- 332 Zuma Dr
- 204 Perugia St
- 108 Azalea Springs Rd
- 509 Leon Loop
- 109 Mark Way
- 100 Rebel Red Cove
- 304 Leon Loop
- 240 Janelle Ln
- 148 Isabella Way
- 212 La Dera Dr
- 100 Janelle Ln
- 241 Cascata Way
- 279 Zuma Dr
- 321 Bella Luna Way
- 509 Leon Loop
- 113 Leon Loop
- 441 Bella Luna Way
- 208 Mirabeau Way
- 509 Peace Dr
- 9975 W State Highway 29
- 557 Peace Dr
- 136 Ravello St
- 313 Rock Knoll St
- 149 Wind Flower Ln
- 105 Peggy Dr
- 113 Peggy Dr
- 137 Wind Flower Ln
- 192 Fluttermill Loop






