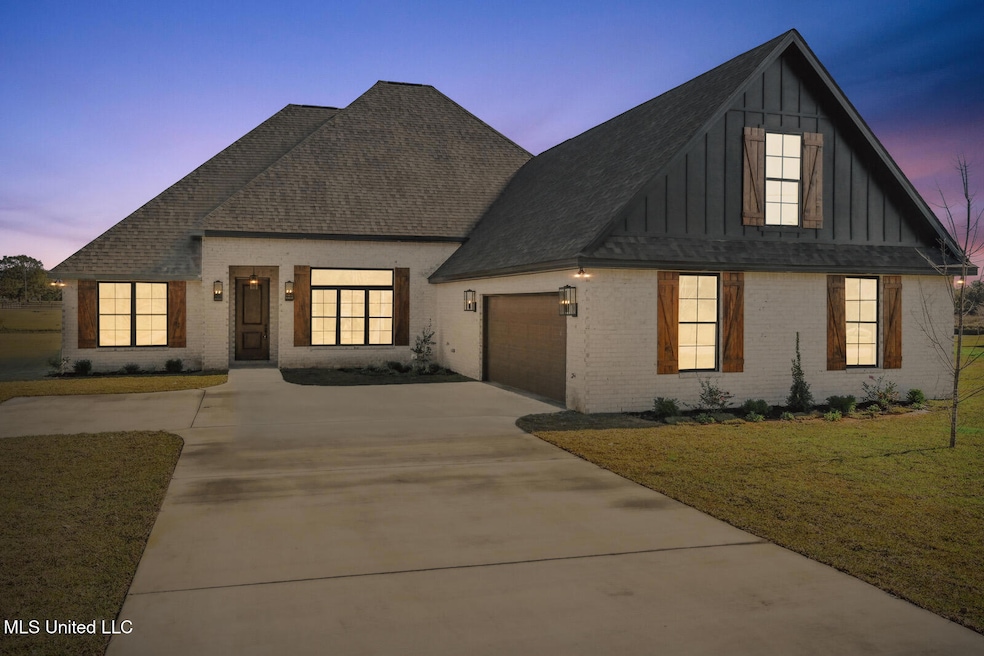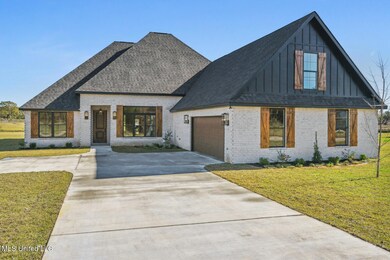140 Destiny Oaks Dr Long Beach, MS 39560
Estimated payment $3,587/month
Highlights
- Popular Property
- New Construction
- Outdoor Kitchen
- Thomas L. Reeves Elementary School Rated A
- Built-In Refrigerator
- Farmhouse Sink
About This Home
Escape to your own custom oasis, WALKING DISTANCE TO THE BEACH but safely outside a flood zone. This stunning 4-bedroom, 3.5-bath home offers unparalleled craftsmanship and thoughtful design, providing a perfect blend of luxury and comfort. Step inside and be greeted by the exquisite detail of double and triple crown molding and beautiful millwork that flows throughout the entire home. The heart of the house is the expansive chef's kitchen, a culinary dream with its oversized refrigerator, built-in microwave and oven, a separate cooktop, sleek quartz countertops, and a charming farmhouse sink. Host elegant dinners in the dedicated formal dining area. The living room is an inviting space, anchored by a beautiful fireplace, perfect for cozy nights. The private master suite is a true retreat, featuring a tray ceiling and a walk-in designer closet that will blow you away! After a long day, find serenity in the spa-like master bath, which includes separate vanities, a spacious walk-in shower, and a luxurious deep soaking tub. This home's clever layout ensures privacy for all. On one side, you'll find convenient Jack and Jill bedrooms, while the fourth bedroom, complete with its own private bath, is located upstairs, offering an ideal space for guests or a quiet office. Extend your living space outdoors to the covered back patio, complete with a fully equipped outdoor kitchen—perfect for entertaining and enjoying the coastal breeze. This home truly has it all, combining sophisticated features with practical design for the ultimate living experience. Schedule your private showing today!
Home Details
Home Type
- Single Family
Est. Annual Taxes
- $602
Year Built
- Built in 2025 | New Construction
HOA Fees
- $13 Monthly HOA Fees
Parking
- 2 Car Garage
- Driveway
Home Design
- Brick Exterior Construction
- Slab Foundation
- Architectural Shingle Roof
Interior Spaces
- 2,760 Sq Ft Home
- 2-Story Property
- Crown Molding
- Ceiling Fan
- Electric Fireplace
- Living Room with Fireplace
Kitchen
- Oven
- Built-In Electric Range
- Microwave
- Built-In Refrigerator
- Dishwasher
- Farmhouse Sink
Bedrooms and Bathrooms
- 4 Bedrooms
- Soaking Tub
Utilities
- Central Heating and Cooling System
- Electric Water Heater
Additional Features
- Outdoor Kitchen
- 0.31 Acre Lot
Community Details
- Destiny Oaks Subdivision
- The community has rules related to covenants, conditions, and restrictions
Listing and Financial Details
- Assessor Parcel Number 0512j-01-035.035
Map
Home Values in the Area
Average Home Value in this Area
Tax History
| Year | Tax Paid | Tax Assessment Tax Assessment Total Assessment is a certain percentage of the fair market value that is determined by local assessors to be the total taxable value of land and additions on the property. | Land | Improvement |
|---|---|---|---|---|
| 2025 | $602 | $3,881 | $0 | $0 |
| 2024 | $602 | $3,881 | $0 | $0 |
| 2023 | $602 | $3,881 | $0 | $0 |
| 2022 | $584 | $3,881 | $0 | $0 |
| 2021 | $612 | $3,881 | $0 | $0 |
| 2020 | $612 | $3,881 | $0 | $0 |
| 2019 | $612 | $3,881 | $0 | $0 |
| 2018 | $559 | $3,881 | $0 | $0 |
| 2017 | $559 | $3,881 | $0 | $0 |
| 2015 | $559 | $3,881 | $0 | $0 |
| 2014 | -- | $6,469 | $0 | $0 |
| 2013 | -- | $3,881 | $3,881 | $0 |
Property History
| Date | Event | Price | List to Sale | Price per Sq Ft |
|---|---|---|---|---|
| 11/07/2025 11/07/25 | For Sale | $669,945 | -- | $243 / Sq Ft |
Purchase History
| Date | Type | Sale Price | Title Company |
|---|---|---|---|
| Warranty Deed | -- | None Listed On Document |
Source: MLS United
MLS Number: 4130997
APN: 0512J-01-035.035
- 138 Destiny Oaks Dr
- 0 Destiny Oaks Dr Unit 4120032
- 134 Destiny Oaks Dr
- 000 Markham Dr
- 134 Markham Dr
- 125 Vance Place
- 133 Markham Dr
- 132 Markham Dr
- 0 Markham Dr
- 208 White Harbor Rd
- 8008 Crawford Dr
- 129 Marcie Dr
- 0 Pelican Cove Ln Unit 4048230
- 0 Pelican Cove Ln Unit 4077329
- 0 Pelican Cove Ln Unit 4078228
- 217 White Harbor Rd
- 108 Vance Place
- 205 Alyce Place
- 48 Oak Alley Ln
- 78 Oak Alley Ln
- 1000 Arbor Station Dr
- 300 Alyce Place
- 2012 W Second St
- 25 Oak Alley Ln
- 1550 E 2nd St Unit 89
- 4401 Beatline Rd
- 548 W Beach Blvd Unit 144
- 1005 Enclave Cir
- 210 Second Ave
- 5094 J E L Dr Unit 8
- 5094 J E L Dr Unit 11
- 106 Pimlico St
- 203 N Cleveland Ave
- 221 Alverado Dr
- 101 Via Don Ray Rd Unit D
- 1015 Park Row Ave Unit 12
- 20111 Daugherty Rd Unit A
- 325 Ferguson Ave
- 707 E North St
- 125 Edmund Dr


