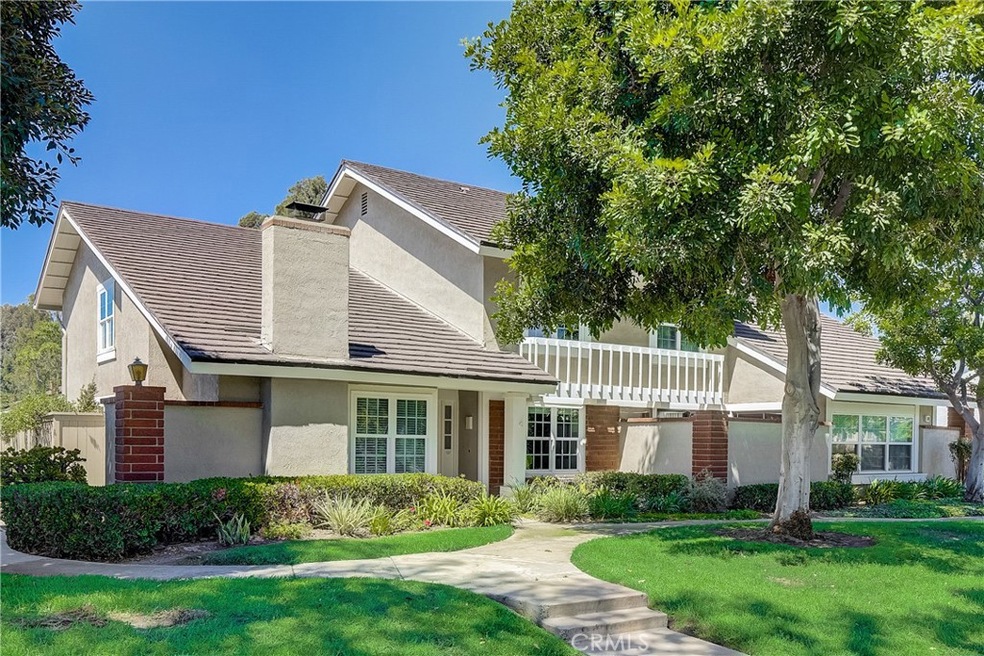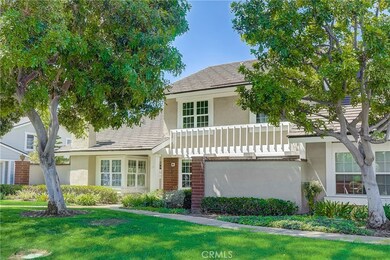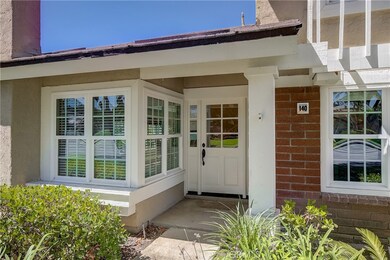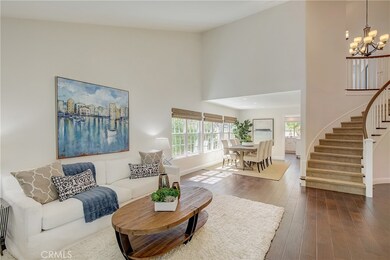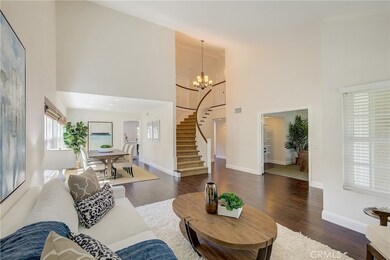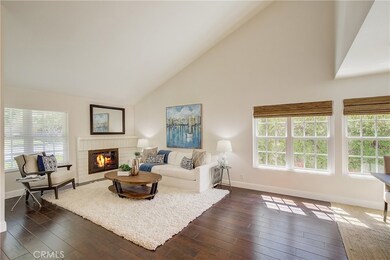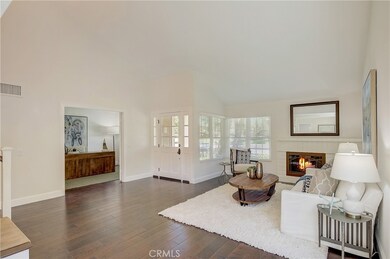
140 E Yale Loop Unit 23 Irvine, CA 92604
Woodbridge NeighborhoodHighlights
- Spa
- Primary Bedroom Suite
- Community Lake
- Eastshore Elementary School Rated A
- Open Floorplan
- 2-minute walk to Crestbrook Park
About This Home
As of October 2021Welcome to 140 E Yale Loop, a premium corner lot/end-unit home in the highly desirable neighborhood of Woodbridge. This beautifully remodeled 3 bedroom plus den, 2.5 baths home boasts about 2,300 sq.ft of living space with fresh new paint, gorgeous hardwood floors, recessed lights and updated windows and sliders. Main level with soaring high ceilings feature an impressive stairway that separates the formal living room and dining room from the spacious den with double doors. In need of a downstairs bedroom? The den can easily be converted to a 4th bedroom! Well-appointed kitchen has been upgraded with brand new quartz counters and opens to the family room. Entertaining is a breeze with the oversized patio with sliding door access from the family room. Upstairs, you'll find the luxurious primary bedroom suite with high vaulted ceilings, two separate closets, a soaking tub and walk-in shower. Two additional bedrooms and a full hallway bathroom complete the second floor. Convenient indoor laundry on the first floor, newer water heater, newer furnace, and plenty of guest parking nearby your 2-car garage. As a Woodbridge resident, enjoy all the wonderful HOA amenities - including the lake with fishing & boating, boat storage, numerous pools and spas, lagoon, fire pits, family-friendly events throughout the year, and more.
Last Agent to Sell the Property
Min Seo
Redfin License #01915127 Listed on: 09/14/2021

Property Details
Home Type
- Condominium
Est. Annual Taxes
- $13,120
Year Built
- Built in 1979 | Remodeled
Lot Details
- End Unit
- 1 Common Wall
HOA Fees
Parking
- 2 Car Garage
- Parking Available
- Rear-Facing Garage
Property Views
- Park or Greenbelt
- Neighborhood
Home Design
- Turnkey
Interior Spaces
- 2,197 Sq Ft Home
- 2-Story Property
- Open Floorplan
- Built-In Features
- High Ceiling
- Ceiling Fan
- Recessed Lighting
- Shutters
- Custom Window Coverings
- Blinds
- Panel Doors
- Family Room Off Kitchen
- Living Room with Fireplace
- Dining Room
- Home Office
Kitchen
- Open to Family Room
- Breakfast Bar
- Walk-In Pantry
- Electric Range
- <<microwave>>
- Dishwasher
- Granite Countertops
- Quartz Countertops
- Disposal
Flooring
- Wood
- Carpet
- Tile
Bedrooms and Bathrooms
- 3 Bedrooms
- Primary Bedroom Suite
- Walk-In Closet
- Mirrored Closets Doors
- Remodeled Bathroom
- Granite Bathroom Countertops
- Dual Vanity Sinks in Primary Bathroom
- <<tubWithShowerToken>>
- Walk-in Shower
- Linen Closet In Bathroom
- Closet In Bathroom
Laundry
- Laundry Room
- Dryer
- Washer
Home Security
Outdoor Features
- Spa
- Patio
Schools
- Eastshore Elementary School
- Lakeside Middle School
- Woodbridge High School
Utilities
- Forced Air Heating and Cooling System
- Water Heater
Listing and Financial Details
- Tax Lot 15
- Tax Tract Number 9816
- Assessor Parcel Number 93691023
Community Details
Overview
- 138 Units
- Yale Estates Maintenace Corp Association, Phone Number (714) 285-2626
- Woodbridge Village Association, Phone Number (949) 786-1800
- The Management Trust HOA
- Estates Subdivision
- Maintained Community
- Community Lake
Amenities
- Community Barbecue Grill
- Picnic Area
- Clubhouse
Recreation
- Tennis Courts
- Sport Court
- Community Playground
- Community Pool
- Community Spa
- Park
Security
- Carbon Monoxide Detectors
- Fire and Smoke Detector
Ownership History
Purchase Details
Home Financials for this Owner
Home Financials are based on the most recent Mortgage that was taken out on this home.Purchase Details
Home Financials for this Owner
Home Financials are based on the most recent Mortgage that was taken out on this home.Purchase Details
Purchase Details
Home Financials for this Owner
Home Financials are based on the most recent Mortgage that was taken out on this home.Purchase Details
Purchase Details
Home Financials for this Owner
Home Financials are based on the most recent Mortgage that was taken out on this home.Purchase Details
Home Financials for this Owner
Home Financials are based on the most recent Mortgage that was taken out on this home.Purchase Details
Home Financials for this Owner
Home Financials are based on the most recent Mortgage that was taken out on this home.Purchase Details
Home Financials for this Owner
Home Financials are based on the most recent Mortgage that was taken out on this home.Purchase Details
Home Financials for this Owner
Home Financials are based on the most recent Mortgage that was taken out on this home.Purchase Details
Purchase Details
Home Financials for this Owner
Home Financials are based on the most recent Mortgage that was taken out on this home.Purchase Details
Home Financials for this Owner
Home Financials are based on the most recent Mortgage that was taken out on this home.Purchase Details
Home Financials for this Owner
Home Financials are based on the most recent Mortgage that was taken out on this home.Purchase Details
Similar Homes in Irvine, CA
Home Values in the Area
Average Home Value in this Area
Purchase History
| Date | Type | Sale Price | Title Company |
|---|---|---|---|
| Grant Deed | $1,175,000 | Ticor Title San Diego Branch | |
| Grant Deed | $1,065,000 | Ticor Title San Diego Branch | |
| Interfamily Deed Transfer | -- | None Available | |
| Grant Deed | $788,000 | First American Title Company | |
| Interfamily Deed Transfer | -- | None Available | |
| Grant Deed | $530,000 | Equity Title Company | |
| Interfamily Deed Transfer | -- | -- | |
| Grant Deed | $825,000 | Chicago Title Company | |
| Interfamily Deed Transfer | -- | Chicago Title Company | |
| Interfamily Deed Transfer | -- | Chicago Title Company | |
| Interfamily Deed Transfer | -- | -- | |
| Interfamily Deed Transfer | -- | Chicago Title Co | |
| Grant Deed | $387,000 | Chicago Title Co | |
| Interfamily Deed Transfer | -- | -- | |
| Interfamily Deed Transfer | -- | Southland Title | |
| Interfamily Deed Transfer | -- | -- |
Mortgage History
| Date | Status | Loan Amount | Loan Type |
|---|---|---|---|
| Open | $822,500 | New Conventional | |
| Previous Owner | $375,000 | VA | |
| Previous Owner | $417,000 | VA | |
| Previous Owner | $50,000 | Credit Line Revolving | |
| Previous Owner | $417,000 | New Conventional | |
| Previous Owner | $421,500 | New Conventional | |
| Previous Owner | $424,000 | New Conventional | |
| Previous Owner | $650,000 | Negative Amortization | |
| Previous Owner | $560,000 | Unknown | |
| Previous Owner | $81,000 | Credit Line Revolving | |
| Previous Owner | $340,500 | Balloon | |
| Previous Owner | $300,700 | No Value Available | |
| Previous Owner | $150,000 | No Value Available | |
| Closed | $38,675 | No Value Available |
Property History
| Date | Event | Price | Change | Sq Ft Price |
|---|---|---|---|---|
| 10/22/2021 10/22/21 | Sold | $1,175,000 | +2.3% | $535 / Sq Ft |
| 09/22/2021 09/22/21 | Pending | -- | -- | -- |
| 09/14/2021 09/14/21 | For Sale | $1,149,000 | +45.8% | $523 / Sq Ft |
| 04/30/2015 04/30/15 | Sold | $788,000 | -1.3% | $343 / Sq Ft |
| 03/29/2015 03/29/15 | Pending | -- | -- | -- |
| 03/16/2015 03/16/15 | Price Changed | $798,000 | -2.9% | $347 / Sq Ft |
| 02/10/2015 02/10/15 | For Sale | $822,000 | -- | $357 / Sq Ft |
Tax History Compared to Growth
Tax History
| Year | Tax Paid | Tax Assessment Tax Assessment Total Assessment is a certain percentage of the fair market value that is determined by local assessors to be the total taxable value of land and additions on the property. | Land | Improvement |
|---|---|---|---|---|
| 2024 | $13,120 | $1,222,470 | $1,036,161 | $186,309 |
| 2023 | $12,784 | $1,198,500 | $1,015,844 | $182,656 |
| 2022 | $12,547 | $1,175,000 | $995,925 | $179,075 |
| 2021 | $9,271 | $874,933 | $696,680 | $178,253 |
| 2020 | $9,218 | $865,962 | $689,536 | $176,426 |
| 2019 | $9,013 | $848,983 | $676,016 | $172,967 |
| 2018 | $8,854 | $832,337 | $662,761 | $169,576 |
| 2017 | $8,671 | $816,017 | $649,766 | $166,251 |
| 2016 | $8,288 | $800,017 | $637,025 | $162,992 |
| 2015 | $5,933 | $564,982 | $403,195 | $161,787 |
| 2014 | $5,818 | $553,915 | $395,297 | $158,618 |
Agents Affiliated with this Home
-
M
Seller's Agent in 2021
Min Seo
Redfin
-
Kimberly Harvey

Seller's Agent in 2015
Kimberly Harvey
Seven Gables Real Estate
(714) 731-3777
1 in this area
106 Total Sales
-
K
Buyer's Agent in 2015
Karen Fenn
BHHS CA Properties
-
V
Buyer Co-Listing Agent in 2015
Vicki McGuire
First Team Real Estate
Map
Source: California Regional Multiple Listing Service (CRMLS)
MLS Number: OC21202657
APN: 936-910-23
- 10 Greenbriar Unit 31
- 116 E Yale Loop Unit 9
- 28 Briarwood Unit 75
- 101 Briarwood Unit 3
- 43 Glenhurst Unit 24
- 10 Glenhurst Unit 37
- 9 Northgrove Unit 11
- 18 Eagle Point
- 40 Eagle Point Unit 22
- 72 Eagle Point Unit 38
- 56 Ashbrook
- 43 Ashbrook
- 10 Eastmont Unit 43
- 12 Lakefront Unit 1
- 85 Briarglen
- 45 Briarglen Unit 64
- 811 Larkridge
- 15441 Alsace Cir
- 20 Chenile
- 549 Springbrook N
