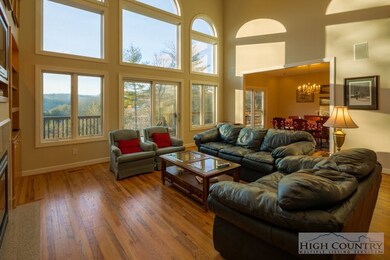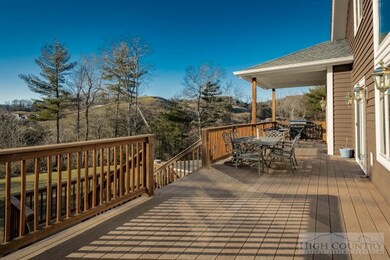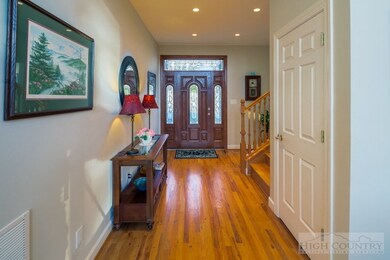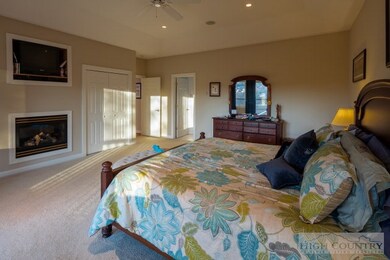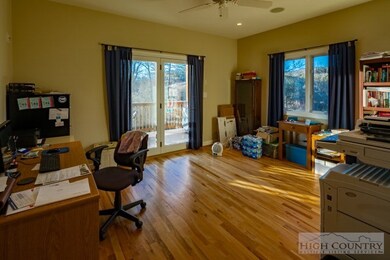
Highlights
- Guest House
- Horse Facilities
- Pasture Views
- Parkway Elementary School Rated A
- 2.41 Acre Lot
- Wooded Lot
About This Home
As of May 2025LARGE LUXURY HOME! Impeccably built & maintained by a county building inspector/electrician, this home has special features too numerous to mention. Interior/exterior lighting and sound systems, 5 HVAC zones, central vacuum, generator, security systems. Soaring windows in great room bring in lovely mountain & horse farm views. Dream kitchen has custom built maple cabinetry with bright copper fixtures and pulls, extra sink prep area. Separate office and laundry room nearby. Huge master suite on main floor has private fireplace, view deck, closets & storage galore. Upstairs are two bedrooms, each with its own private bath, plus an adorable children's playroom & walk in attic storage. Two car oversized heated attached garage on main floor. Walkout lower floor is the perfect man cave or mother-in-law suite with full kitchen & bath, private one car heated garage, and workshop-to-die-for. This exquisite hilltop estate sits on its own private 2.4 acres, beautifully landscaped flat yard, accessed by a gently sloping paved driveway with extra parking. Incredible bargain...way below tax value!
Last Agent to Sell the Property
Peggy Palms
Mountain Realty Listed on: 03/11/2016
Last Buyer's Agent
Elayne Bishop
Coldwell Banker Blair & Assoc.
Home Details
Home Type
- Single Family
Est. Annual Taxes
- $1,658
Year Built
- Built in 2003
Lot Details
- 2.41 Acre Lot
- Wooded Lot
Parking
- 1 Car Garage
- Basement Garage
- Oversized Parking
- Private Parking
- Driveway
Property Views
- Pasture
- Mountain
Home Design
- Mountain Architecture
- Shingle Roof
- Architectural Shingle Roof
- Wood Siding
- Cedar
- Stone
Interior Spaces
- 2 Fireplaces
- Stone Fireplace
- Gas Fireplace
- Propane Fireplace
- Double Pane Windows
- Finished Basement
- Walk-Out Basement
- Washer and Dryer Hookup
- Attic
Kitchen
- <<builtInOvenToken>>
- Gas Cooktop
- Dishwasher
- Trash Compactor
Bedrooms and Bathrooms
- 3 Bedrooms
- Secondary Bathroom Jetted Tub
Schools
- Parkway Elementary School
Utilities
- Forced Air Heating System
- Heating System Uses Gas
- Heating System Uses Propane
- Heating System Uses Wood
- Private Water Source
- Well
- Gas Water Heater
- High Speed Internet
- Cable TV Available
Additional Features
- Covered patio or porch
- Guest House
Community Details
- Horse Facilities
Listing and Financial Details
- Short Term Rentals Allowed
- Long Term Rental Allowed
- Assessor Parcel Number 2941096169000
Ownership History
Purchase Details
Home Financials for this Owner
Home Financials are based on the most recent Mortgage that was taken out on this home.Purchase Details
Home Financials for this Owner
Home Financials are based on the most recent Mortgage that was taken out on this home.Purchase Details
Similar Homes in Boone, NC
Home Values in the Area
Average Home Value in this Area
Purchase History
| Date | Type | Sale Price | Title Company |
|---|---|---|---|
| Warranty Deed | $1,322,000 | None Listed On Document | |
| Warranty Deed | $404,500 | None Available | |
| Trustee Deed | $279,041 | None Available |
Mortgage History
| Date | Status | Loan Amount | Loan Type |
|---|---|---|---|
| Open | $1,322,000 | VA | |
| Previous Owner | $250,000 | Credit Line Revolving | |
| Previous Owner | $304,000 | New Conventional | |
| Previous Owner | $323,555 | New Conventional | |
| Previous Owner | $250,000 | Credit Line Revolving |
Property History
| Date | Event | Price | Change | Sq Ft Price |
|---|---|---|---|---|
| 05/08/2025 05/08/25 | Sold | $1,322,000 | -3.9% | $298 / Sq Ft |
| 02/11/2025 02/11/25 | Price Changed | $1,375,000 | -1.8% | $310 / Sq Ft |
| 01/13/2025 01/13/25 | For Sale | $1,400,000 | +246.2% | $315 / Sq Ft |
| 05/17/2016 05/17/16 | Sold | $404,444 | 0.0% | $101 / Sq Ft |
| 04/17/2016 04/17/16 | Pending | -- | -- | -- |
| 03/11/2016 03/11/16 | For Sale | $404,444 | -- | $101 / Sq Ft |
Tax History Compared to Growth
Tax History
| Year | Tax Paid | Tax Assessment Tax Assessment Total Assessment is a certain percentage of the fair market value that is determined by local assessors to be the total taxable value of land and additions on the property. | Land | Improvement |
|---|---|---|---|---|
| 2024 | $2,313 | $600,700 | $35,700 | $565,000 |
| 2023 | $2,291 | $600,700 | $35,700 | $565,000 |
| 2022 | $2,291 | $600,700 | $35,700 | $565,000 |
| 2021 | $2,049 | $434,600 | $27,500 | $407,100 |
| 2020 | $2,049 | $434,600 | $27,500 | $407,100 |
| 2019 | $2,049 | $434,600 | $27,500 | $407,100 |
| 2018 | $1,831 | $434,600 | $27,500 | $407,100 |
| 2017 | $1,831 | $434,600 | $27,500 | $407,100 |
| 2013 | -- | $423,400 | $23,700 | $399,700 |
Agents Affiliated with this Home
-
Hope Caroselli
H
Seller's Agent in 2025
Hope Caroselli
Blue Ridge Realty & Inv. Boone 895
(828) 719-6681
24 in this area
70 Total Sales
-
Chad Vincent

Buyer's Agent in 2025
Chad Vincent
Berkshire Hathaway HomeServices Vincent Properties
(828) 268-1986
100 in this area
249 Total Sales
-
Jay Vincent

Buyer Co-Listing Agent in 2025
Jay Vincent
Berkshire Hathaway HomeServices Vincent Properties
(828) 295-0707
106 in this area
264 Total Sales
-
P
Seller's Agent in 2016
Peggy Palms
Mountain Realty
-
E
Buyer's Agent in 2016
Elayne Bishop
Coldwell Banker Blair & Assoc.
Map
Source: High Country Association of REALTORS®
MLS Number: 39200061
APN: 2941-09-6169-000
- tbd Hardin Rd
- 492 Laurelwood Ln Unit 33
- 492 Laurelwood Ln
- 508 Laurelwood Ln
- 348 Laurelwood Ln
- 260 Laurel Gap Ridge
- 205 Firefly Ln
- 136 Day Dr
- 354 Old Chigger Trail
- Lot 3 Sec 11 Talons Dr
- 1030 Raven Rock Dr
- Lot 2 Sec II Talon Dr
- Lot 1 Sec II Talon Dr
- TBD (lots 5 & 6) River Ridge Rd
- 649 Parkcrest Dr
- 128 E Pinecrest Ct
- 162 Pinecrest Ct
- 457 Lily of the Valley Dr
- 200 Riverview Rd
- 81 Acres Cranberry Springs Rd

