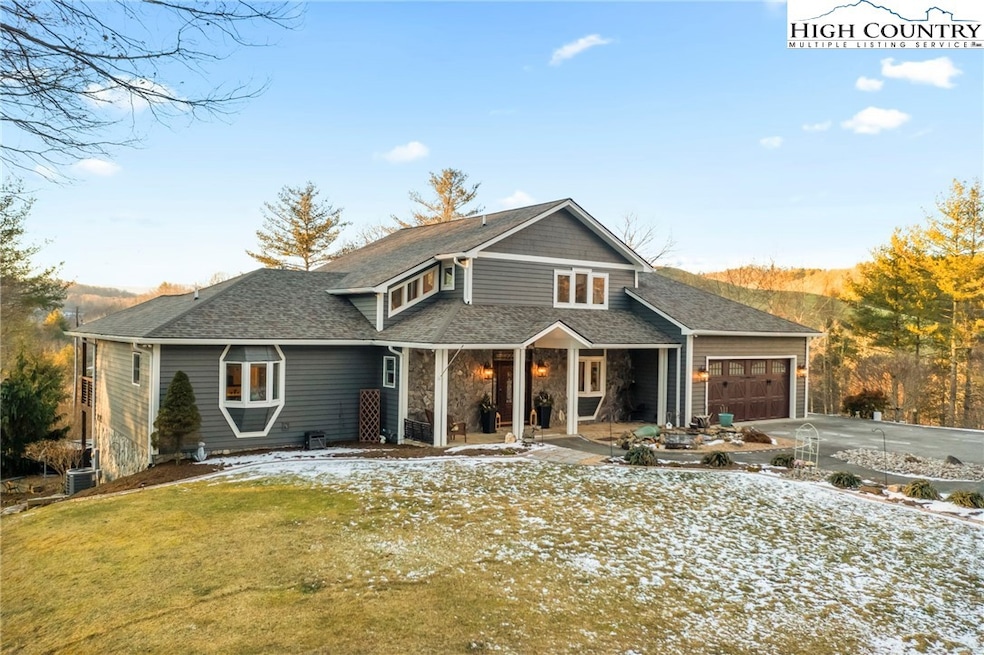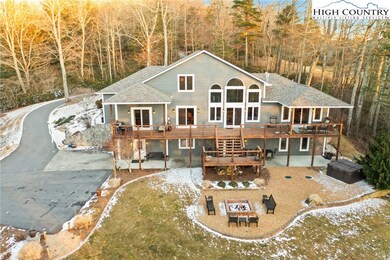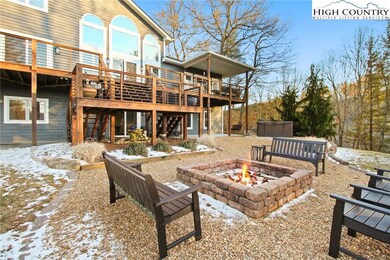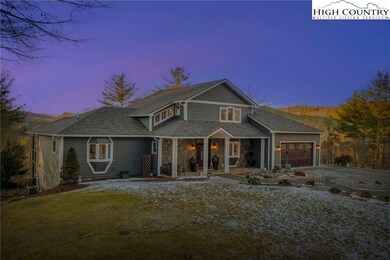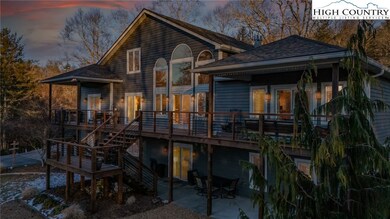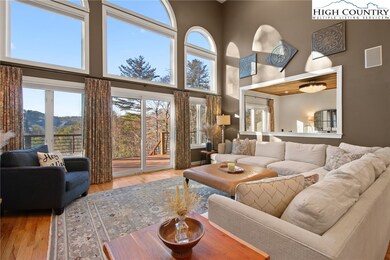
Highlights
- Second Kitchen
- Spa
- 2.41 Acre Lot
- Parkway Elementary School Rated A
- Home fronts a pond
- Pasture Views
About This Home
As of May 2025Welcome to your dream home! This beautifully upgraded and meticulously maintained 3-bedroom, 4.5-bath residence is a true gem nestled in a prime location minutes from Boone. Thoughtfully designed with extensive renovations, energy-efficient updates, and luxurious features throughout, this property is great for those who value both comfort and style. Whether hosting lively gatherings or savoring quiet moments, this home delivers an exceptional living experience.Step outside to discover a true entertainer’s paradise. The expansive outdoor living spaces, including multiple decks, porches, and a cozy firepit area, assist in hosting guests or enjoying serene evenings under the stars. Professional landscaping and fresh exterior paint add to the property’s undeniable curb appeal, ensuring it stands out from the moment you arrive.Inside, no detail has been overlooked. Custom-built entertainment areas and closets offer functionality and charm, while barnwood ceilings and live-edge kitchen countertops bring warmth and character. Every inch of this home showcases exquisite craftsmanship and thoughtful design, blending modern conveniences with timeless elegance.Key upgrades ensure peace of mind and efficiency for years to come. Highlights include a full home generator, central vacuum system, a new HVAC system (2023), tankless water heater (2020), spray foam attic insulation (2020), and a new refrigerator (2024). Additional updates, such as new sliding glass doors (2024), range ovens and dishwasher (2020), and a durable roof (2018), enhance the home’s value and longevity. A radon mitigation system (2016) adds to the home’s safety and functionality.This extraordinary property is more than just a home—it’s a lifestyle. Don’t miss your chance to own this stunning masterpiece. Contact us today to schedule a tour to experience the unmatched comfort, quality, and charm of this remarkable residence. A full list of updates and upgrades is available upon request.
Last Agent to Sell the Property
Blue Ridge Realty & Inv. Boone 895 Brokerage Phone: (828) 263-8711 Listed on: 01/13/2025
Home Details
Home Type
- Single Family
Est. Annual Taxes
- $1,910
Year Built
- Built in 2003
Lot Details
- 2.41 Acre Lot
- Home fronts a pond
- Property fronts a private road
Property Views
- Pasture
- Mountain
- Seasonal
Home Design
- Mountain Architecture
- Slab Foundation
- Wood Frame Construction
- Shingle Roof
- Architectural Shingle Roof
- Wood Siding
- Radon Mitigation System
- Stone
Interior Spaces
- 2-Story Property
- Wet Bar
- Central Vacuum
- Wired For Sound
- Vaulted Ceiling
- 3 Fireplaces
- Stone Fireplace
- Gas Fireplace
- Propane Fireplace
- Vinyl Clad Windows
- Window Treatments
- Wood Frame Window
- Casement Windows
- Window Screens
- Attic Fan
Kitchen
- Second Kitchen
- Built-In Double Convection Oven
- Gas Range
- <<microwave>>
- Dishwasher
- Trash Compactor
- Disposal
Bedrooms and Bathrooms
- 3 Bedrooms
Laundry
- Laundry on main level
- Dryer
- Washer
Finished Basement
- Walk-Out Basement
- Basement Fills Entire Space Under The House
Home Security
- Home Security System
- Carbon Monoxide Detectors
Parking
- 3 Car Attached Garage
- Basement Garage
- Driveway
Eco-Friendly Details
- Energy-Efficient Insulation
Outdoor Features
- Spa
- Covered patio or porch
- Outdoor Storage
Schools
- Parkway Elementary School
- Watauga High School
Utilities
- Forced Air Heating and Cooling System
- Space Heater
- Heating System Uses Gas
- Heating System Uses Propane
- Heating System Uses Wood
- Wall Furnace
- Hot Water Heating System
- Power Generator
- Private Water Source
- Well
- Tankless Water Heater
- Gas Water Heater
- High Speed Internet
Community Details
- No Home Owners Association
Listing and Financial Details
- Short Term Rentals Allowed
- Long Term Rental Allowed
- Assessor Parcel Number 2941-09-6169-000
Ownership History
Purchase Details
Home Financials for this Owner
Home Financials are based on the most recent Mortgage that was taken out on this home.Purchase Details
Home Financials for this Owner
Home Financials are based on the most recent Mortgage that was taken out on this home.Purchase Details
Similar Homes in Boone, NC
Home Values in the Area
Average Home Value in this Area
Purchase History
| Date | Type | Sale Price | Title Company |
|---|---|---|---|
| Warranty Deed | $1,322,000 | None Listed On Document | |
| Warranty Deed | $404,500 | None Available | |
| Trustee Deed | $279,041 | None Available |
Mortgage History
| Date | Status | Loan Amount | Loan Type |
|---|---|---|---|
| Open | $1,322,000 | VA | |
| Previous Owner | $250,000 | Credit Line Revolving | |
| Previous Owner | $304,000 | New Conventional | |
| Previous Owner | $323,555 | New Conventional | |
| Previous Owner | $250,000 | Credit Line Revolving |
Property History
| Date | Event | Price | Change | Sq Ft Price |
|---|---|---|---|---|
| 05/08/2025 05/08/25 | Sold | $1,322,000 | -3.9% | $298 / Sq Ft |
| 02/11/2025 02/11/25 | Price Changed | $1,375,000 | -1.8% | $310 / Sq Ft |
| 01/13/2025 01/13/25 | For Sale | $1,400,000 | +246.2% | $315 / Sq Ft |
| 05/17/2016 05/17/16 | Sold | $404,444 | 0.0% | $101 / Sq Ft |
| 04/17/2016 04/17/16 | Pending | -- | -- | -- |
| 03/11/2016 03/11/16 | For Sale | $404,444 | -- | $101 / Sq Ft |
Tax History Compared to Growth
Tax History
| Year | Tax Paid | Tax Assessment Tax Assessment Total Assessment is a certain percentage of the fair market value that is determined by local assessors to be the total taxable value of land and additions on the property. | Land | Improvement |
|---|---|---|---|---|
| 2024 | $2,313 | $600,700 | $35,700 | $565,000 |
| 2023 | $2,291 | $600,700 | $35,700 | $565,000 |
| 2022 | $2,291 | $600,700 | $35,700 | $565,000 |
| 2021 | $2,049 | $434,600 | $27,500 | $407,100 |
| 2020 | $2,049 | $434,600 | $27,500 | $407,100 |
| 2019 | $2,049 | $434,600 | $27,500 | $407,100 |
| 2018 | $1,831 | $434,600 | $27,500 | $407,100 |
| 2017 | $1,831 | $434,600 | $27,500 | $407,100 |
| 2013 | -- | $423,400 | $23,700 | $399,700 |
Agents Affiliated with this Home
-
Hope Caroselli
H
Seller's Agent in 2025
Hope Caroselli
Blue Ridge Realty & Inv. Boone 895
(828) 719-6681
24 in this area
70 Total Sales
-
Chad Vincent

Buyer's Agent in 2025
Chad Vincent
Berkshire Hathaway HomeServices Vincent Properties
(828) 268-1986
100 in this area
249 Total Sales
-
Jay Vincent

Buyer Co-Listing Agent in 2025
Jay Vincent
Berkshire Hathaway HomeServices Vincent Properties
(828) 295-0707
106 in this area
264 Total Sales
-
P
Seller's Agent in 2016
Peggy Palms
Mountain Realty
-
E
Buyer's Agent in 2016
Elayne Bishop
Coldwell Banker Blair & Assoc.
Map
Source: High Country Association of REALTORS®
MLS Number: 253286
APN: 2941-09-6169-000
- tbd Hardin Rd
- 492 Laurelwood Ln Unit 33
- 492 Laurelwood Ln
- 508 Laurelwood Ln
- 348 Laurelwood Ln
- 260 Laurel Gap Ridge
- 205 Firefly Ln
- 136 Day Dr
- 354 Old Chigger Trail
- Lot 3 Sec 11 Talons Dr
- 1030 Raven Rock Dr
- Lot 2 Sec II Talon Dr
- Lot 1 Sec II Talon Dr
- TBD (lots 5 & 6) River Ridge Rd
- 649 Parkcrest Dr
- 128 E Pinecrest Ct
- 162 Pinecrest Ct
- 457 Lily of the Valley Dr
- 200 Riverview Rd
- 81 Acres Cranberry Springs Rd
