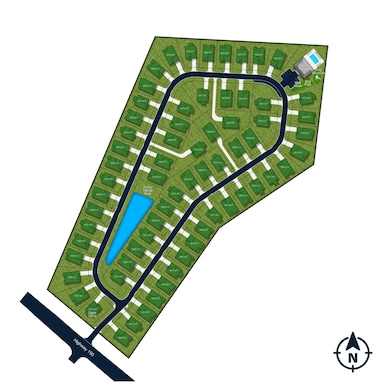Welcome to your new home in Jasper Gulch, a 68 single family home community in the heart of Jasper. The Casey model comes loaded with amazing features and features a 4-bedroom 3 full bath design (den can be option). Spacious interior with an amazing Great Room design to allow plenty of space for gathering and entertaining. You are greeted by a covered front porch leading to the foyer. Ensuite bedroom/den a great spot for guests, in-law quarters or teen room. Chef style kitchen with center island features full stainless steel appliance package as well. Builder is loading the home with top quality brands and finishes and you can custom design by going to www.jaspergulch.com to make this Casey model your own and select your location within the community as well. Community will have small lake plus a community center with pool, playground and even a fenced in dog park for the furry family members. Jasper Gulch is located directly across from Jasper Middle School and next door to future home of New Beginnings Church and Community Center Private Remarks: Looking to see what your home will look like? Then visit the interactive website to design your home inside and out and even choose your lot site.



