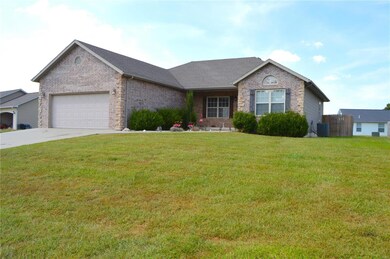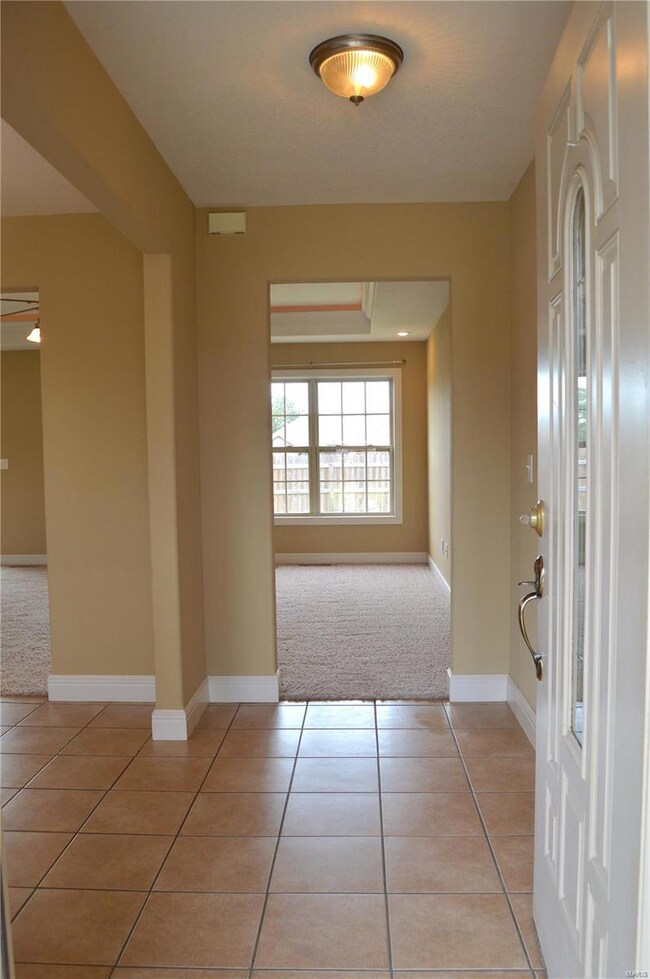
140 Mesa Dr Waynesville, MO 65583
Highlights
- Primary Bedroom Suite
- Ranch Style House
- Brick or Stone Mason
- Freedom Elementary School Rated A-
- 2 Car Attached Garage
- Breakfast Bar
About This Home
As of April 2025You have to see this 3 bedroom 2 bath ranch style home located in the highly coveted "Summit Subdivision"! Just minutes away from the west gate of Fort Leonard Wood, shopping, dining, entertainment, outdoor recreation and is located in the Waynesville School District. The spacious living room offers a custom ceiling design, plush carpeting for comfort and a modern earth tone color scheme. The kitchen and dining area is highlighted with over sized ceramic tile, medium oak cabinetry with a breakfast bar and updated appliances! The owner's suite also features a custom ceiling design with a warm earth tone color scheme. The private bath features double sinks with an ample amount of cabinetry for storage, large closet and ceramic tile flooring! Each of the additional bedrooms are spacious and will accommodate several pieces of furniture. Step outside and take note of the level fenced in back yard, perfect for entertaining! Call today to schedule your private viewing!
Last Agent to Sell the Property
Jade Realty License #2017043824 Listed on: 08/08/2019
Home Details
Home Type
- Single Family
Est. Annual Taxes
- $1,220
Year Built
- Built in 2006
Lot Details
- 0.3 Acre Lot
- Level Lot
Parking
- 2 Car Attached Garage
Home Design
- 1,617 Sq Ft Home
- Ranch Style House
- Traditional Architecture
- Brick or Stone Mason
- Vinyl Siding
Kitchen
- Breakfast Bar
- Electric Oven or Range
- <<microwave>>
- Dishwasher
- Disposal
Bedrooms and Bathrooms
- 3 Main Level Bedrooms
- Primary Bedroom Suite
- 2 Full Bathrooms
Schools
- Waynesville R-Vi Elementary School
- Waynesville Middle School
- Waynesville Sr. High School
Utilities
- Forced Air Heating and Cooling System
- Electric Water Heater
Listing and Financial Details
- Assessor Parcel Number 11-6.0-23-000-000-003-042
Ownership History
Purchase Details
Home Financials for this Owner
Home Financials are based on the most recent Mortgage that was taken out on this home.Purchase Details
Home Financials for this Owner
Home Financials are based on the most recent Mortgage that was taken out on this home.Purchase Details
Home Financials for this Owner
Home Financials are based on the most recent Mortgage that was taken out on this home.Purchase Details
Home Financials for this Owner
Home Financials are based on the most recent Mortgage that was taken out on this home.Similar Homes in Waynesville, MO
Home Values in the Area
Average Home Value in this Area
Purchase History
| Date | Type | Sale Price | Title Company |
|---|---|---|---|
| Warranty Deed | $255,780 | Title Order Nbr Only | |
| Grant Deed | $150,000 | -- | |
| Warranty Deed | -- | Elt | |
| Warranty Deed | -- | None Available |
Mortgage History
| Date | Status | Loan Amount | Loan Type |
|---|---|---|---|
| Open | $261,000 | Construction | |
| Previous Owner | $155,650 | VA | |
| Previous Owner | $158,332 | VA | |
| Previous Owner | $152,714 | VA |
Property History
| Date | Event | Price | Change | Sq Ft Price |
|---|---|---|---|---|
| 04/11/2025 04/11/25 | Sold | -- | -- | -- |
| 02/27/2025 02/27/25 | Pending | -- | -- | -- |
| 02/22/2025 02/22/25 | For Sale | $258,000 | +72.1% | $160 / Sq Ft |
| 02/21/2025 02/21/25 | Off Market | -- | -- | -- |
| 12/13/2019 12/13/19 | Sold | -- | -- | -- |
| 09/09/2019 09/09/19 | Price Changed | $149,900 | -3.2% | $93 / Sq Ft |
| 08/08/2019 08/08/19 | For Sale | $154,900 | -- | $96 / Sq Ft |
Tax History Compared to Growth
Tax History
| Year | Tax Paid | Tax Assessment Tax Assessment Total Assessment is a certain percentage of the fair market value that is determined by local assessors to be the total taxable value of land and additions on the property. | Land | Improvement |
|---|---|---|---|---|
| 2024 | $1,220 | $28,853 | $6,270 | $22,583 |
| 2023 | $1,191 | $28,853 | $6,270 | $22,583 |
| 2022 | $1,128 | $27,523 | $4,940 | $22,583 |
| 2021 | $1,116 | $27,523 | $4,940 | $22,583 |
| 2020 | $1,095 | $26,872 | $0 | $0 |
| 2019 | $1,095 | $26,448 | $0 | $0 |
| 2018 | $1,094 | $26,448 | $0 | $0 |
| 2017 | $1,080 | $25,629 | $0 | $0 |
| 2016 | $1,028 | $26,450 | $0 | $0 |
| 2015 | $1,020 | $26,450 | $0 | $0 |
| 2014 | $1,020 | $26,450 | $0 | $0 |
Agents Affiliated with this Home
-
Lisa Ellis

Seller's Agent in 2025
Lisa Ellis
NextHome Team Ellis
(573) 433-5693
51 in this area
138 Total Sales
-
Nicholas Lein
N
Buyer's Agent in 2025
Nicholas Lein
EXP Realty LLC
(877) 605-2739
3 in this area
37 Total Sales
-
Emily Severson

Seller's Agent in 2019
Emily Severson
Jade Realty
(316) 640-4636
39 in this area
163 Total Sales
-
Lagail Teel

Buyer's Agent in 2019
Lagail Teel
EXIT All American Realty
(573) 433-6674
21 in this area
73 Total Sales
Map
Source: MARIS MLS
MLS Number: MIS19059427
APN: 11-6.0-23-000-000-003-042
- 159 Mesa Dr
- 111 La Vista Dr
- 153 Mesa Dr
- 6 Park View
- 206 Teton Pass
- 109 Summit Pass
- 28 Phase One Summit Pass
- 405 Breckenridge Dr
- 404 Breckenridge Dr
- 403 Broadway St
- 400 Main St
- 8 Nathan St
- 114 North St
- 0 El Loma St
- 21805 Revere Ln
- 403 North St
- 106 N Newport Ln
- 0 Bailey St
- 405 North St
- 0 Lot 1 Westwinds S D






