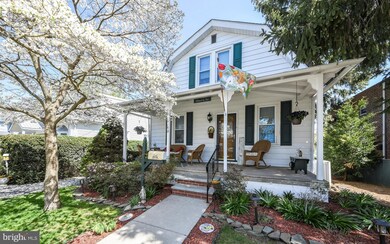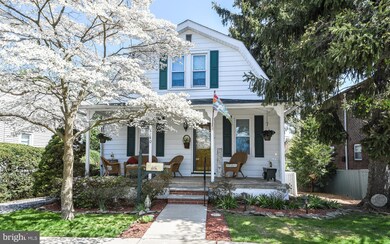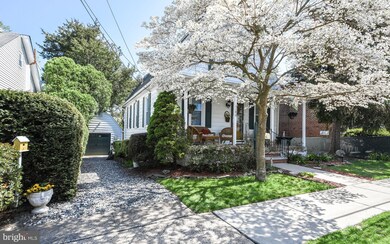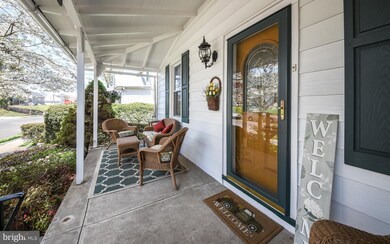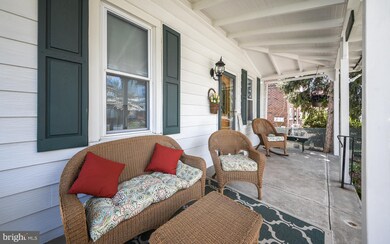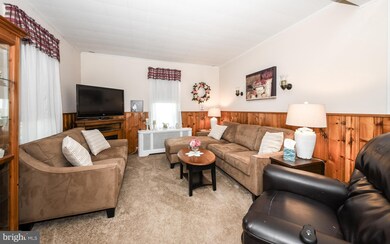
140 N Sylvania Ave Jenkintown, PA 19046
Highlights
- Cape Cod Architecture
- Wood Flooring
- 1 Car Detached Garage
- McKinley School Rated A-
- No HOA
- 2-minute walk to Jarrett Playground
About This Home
As of August 2024Welcome to 140 N. Sylvania Avenue. This charming three bedroom, one and a half bath Cape Cod has been lovingly cared for by long time owner. Some of the recent improvements include a new heater (2022), bathroom (2020), house roof and gutters (2015), garage and shed roof (2021). This home greets you as you enter from a beautiful covered front porch. Perfect for relaxing after a hard day. Enter into a large living room with lots of windows, dining room and kitchen with granite countertops and stainless steel appliances. Kitchen has an outside exit leading to a large custom built deck. There is also a bedroom on the main level and full bathroom. Second floor has a very large landing and two good sized bedrooms with ceiling fans and custom closets. Lower level is a finished family room with bar, powder room and two large closets for storage. Laundry room is huge with lots of storage space. Lower level was remodeled in 2008. There is also a Florida Room off the back of house. This home has lots of different spots for gardener and a large fenced in yard with shed. Detached garage has a new garage door and attic for extra storage. Some other improvements over the years include new doors on front and basement, doggie door on kitchen, concrete sidewalk was replaced with brick steps added, replacement windows in most windows, 3 brand new windows in Florida room. Azaleas are just starting to bloom and go across the front of the property and down the driveway! This convenient location is close to everything...shopping, restaurants, playground, walking trails, etc. Owner is a licensed real estate agent.
Last Agent to Sell the Property
Coldwell Banker Hearthside Realtors Listed on: 04/29/2022

Home Details
Home Type
- Single Family
Est. Annual Taxes
- $4,777
Year Built
- Built in 1925
Lot Details
- 6,250 Sq Ft Lot
- Lot Dimensions are 50.00 x 0.00
- Property is zoned SUR
Parking
- 1 Car Detached Garage
- 2 Driveway Spaces
- Front Facing Garage
- Stone Driveway
Home Design
- Cape Cod Architecture
- Combination Foundation
- Block Foundation
- Shingle Roof
- Vinyl Siding
Interior Spaces
- 1,388 Sq Ft Home
- Property has 2 Levels
- Basement
- Laundry in Basement
- Home Security System
Flooring
- Wood
- Carpet
- Ceramic Tile
- Vinyl
Bedrooms and Bathrooms
Utilities
- Central Air
- Hot Water Heating System
- Natural Gas Water Heater
Community Details
- No Home Owners Association
- Rockledge Subdivision
Listing and Financial Details
- Tax Lot 2
- Assessor Parcel Number 18-00-02569-005
Ownership History
Purchase Details
Home Financials for this Owner
Home Financials are based on the most recent Mortgage that was taken out on this home.Purchase Details
Similar Homes in Jenkintown, PA
Home Values in the Area
Average Home Value in this Area
Purchase History
| Date | Type | Sale Price | Title Company |
|---|---|---|---|
| Deed | $390,000 | None Listed On Document | |
| Deed | $135,000 | -- |
Mortgage History
| Date | Status | Loan Amount | Loan Type |
|---|---|---|---|
| Open | $337,500 | New Conventional | |
| Closed | $292,500 | Balloon | |
| Previous Owner | $15,000 | Unknown | |
| Previous Owner | $165,000 | New Conventional | |
| Previous Owner | $150,000 | No Value Available | |
| Previous Owner | $20,000 | No Value Available |
Property History
| Date | Event | Price | Change | Sq Ft Price |
|---|---|---|---|---|
| 08/16/2024 08/16/24 | Sold | $375,000 | -3.8% | $270 / Sq Ft |
| 07/13/2024 07/13/24 | Pending | -- | -- | -- |
| 07/07/2024 07/07/24 | Price Changed | $389,900 | -2.5% | $281 / Sq Ft |
| 06/12/2024 06/12/24 | Price Changed | $399,900 | -5.9% | $288 / Sq Ft |
| 06/05/2024 06/05/24 | For Sale | $425,000 | +9.0% | $306 / Sq Ft |
| 06/03/2022 06/03/22 | Sold | $390,000 | +2.7% | $281 / Sq Ft |
| 05/01/2022 05/01/22 | Pending | -- | -- | -- |
| 04/29/2022 04/29/22 | For Sale | $379,900 | -- | $274 / Sq Ft |
Tax History Compared to Growth
Tax History
| Year | Tax Paid | Tax Assessment Tax Assessment Total Assessment is a certain percentage of the fair market value that is determined by local assessors to be the total taxable value of land and additions on the property. | Land | Improvement |
|---|---|---|---|---|
| 2024 | $5,284 | $104,120 | $43,610 | $60,510 |
| 2023 | $4,925 | $104,120 | $43,610 | $60,510 |
| 2022 | $4,777 | $104,120 | $43,610 | $60,510 |
| 2021 | $4,648 | $104,120 | $43,610 | $60,510 |
| 2020 | $4,474 | $104,120 | $43,610 | $60,510 |
| 2019 | $4,474 | $104,120 | $43,610 | $60,510 |
| 2018 | $2,950 | $104,120 | $43,610 | $60,510 |
| 2017 | $4,272 | $104,120 | $43,610 | $60,510 |
| 2016 | $4,231 | $104,120 | $43,610 | $60,510 |
| 2015 | $4,015 | $104,120 | $43,610 | $60,510 |
| 2014 | $4,015 | $104,120 | $43,610 | $60,510 |
Agents Affiliated with this Home
-
Jeanette Arthur

Seller's Agent in 2024
Jeanette Arthur
City & Suburban Real Estate
(215) 266-6381
2 in this area
58 Total Sales
-
Paul Welsh

Buyer's Agent in 2024
Paul Welsh
BHHS Fox & Roach
(215) 517-6338
2 in this area
72 Total Sales
-
Lydia Vessels

Seller's Agent in 2022
Lydia Vessels
Coldwell Banker Hearthside Realtors
(215) 379-2002
8 in this area
219 Total Sales
-
Susan Salicondro
S
Seller Co-Listing Agent in 2022
Susan Salicondro
Coldwell Banker Hearthside Realtors
(215) 694-2083
2 in this area
11 Total Sales
Map
Source: Bright MLS
MLS Number: PAMC2036170
APN: 18-00-02569-005
- 211 Park Ave
- 119 Robbins Ave
- 821 Reese Ave
- 129 Blake Ave
- 340 Ainslie Rd
- 309 Lynwood Ave
- 615 Burke Ave
- 718 Huntingdon Pike
- 1014 Anna Rd
- 7936 Fillmore St
- 315 Loney St
- 905 Henrietta Ave
- 511 Hoffnagle St
- 1008 Fox Chase Rd
- 102 Borbeck Ave
- 525 Arthur St
- 1035 Old Ford Rd
- 1026 Old Ford Rd
- 1 Shady Ln
- 8305 Ridgeway St

