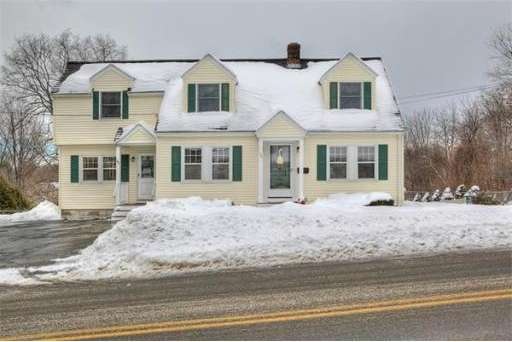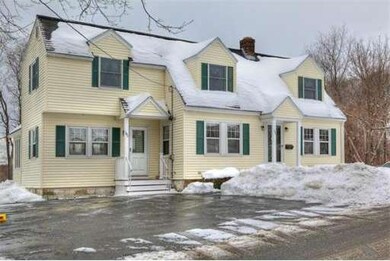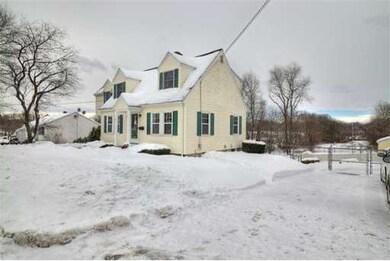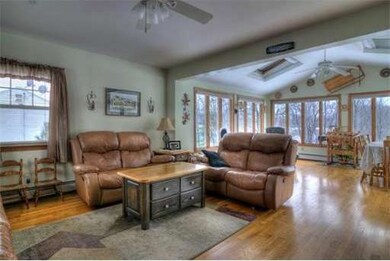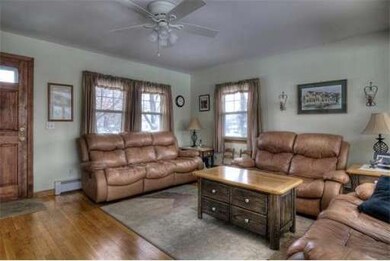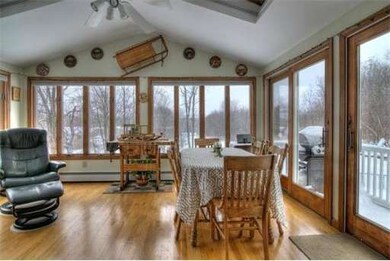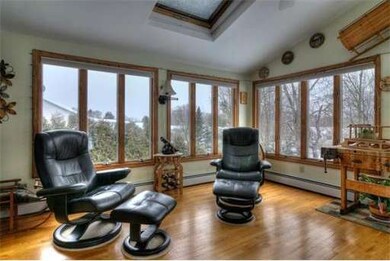
140 Oak St Methuen, MA 01844
The East End NeighborhoodAbout This Home
As of May 2024Amazing cape in convenient location to all highways, Shopping and schools. This property is owned by a carpenter craftsman and was totally rebuilt from the studs out. It boasts a fully appliance granite kitchen with breakfast bar and custom built cabinets, formal dining room with hardwood floor, custom built hutch and chair rail, a front to back formal living room with fireplace and hardwood floor, a first floor 15' 6" x 27' 6" family room with hardwood floors, skylights and sliders to exterior deck overlooking a super fenced in back yard with oversized in-ground swimming pool along with privacy behind you. The second floor offer 3 very large bedrooms all with hardwood floors and a full bath. The lower level has an additional family room with pine tongue and groove wainscoting and wood laminate flooring, a 3/4 bath, laundry, storage and a cedar closet. Other features include central vacuum, 2 driveways, insulated Anderson windows and a storage garage. Don't miss out on this great home!
Last Agent to Sell the Property
Coldwell Banker Realty - Haverhill Listed on: 02/15/2014

Home Details
Home Type
Single Family
Est. Annual Taxes
$5,790
Year Built
1950
Lot Details
0
Listing Details
- Lot Description: Paved Drive
- Special Features: None
- Property Sub Type: Detached
- Year Built: 1950
Interior Features
- Has Basement: Yes
- Fireplaces: 1
- Number of Rooms: 8
- Amenities: Public Transportation, Shopping, Golf Course, Highway Access, Public School
- Electric: Circuit Breakers
- Energy: Insulated Windows
- Flooring: Vinyl, Wall to Wall Carpet, Laminate, Hardwood
- Insulation: Full
- Interior Amenities: Central Vacuum, Cable Available
- Basement: Full, Finished, Walk Out, Interior Access, Garage Access, Concrete Floor
- Bedroom 2: Second Floor, 14X16
- Bedroom 3: Third Floor, 11X12
- Bathroom #1: First Floor
- Bathroom #2: Second Floor
- Bathroom #3: Basement
- Kitchen: First Floor, 10X14
- Laundry Room: Basement
- Living Room: First Floor, 11X22
- Master Bedroom: Second Floor, 11X20
- Master Bedroom Description: Ceiling Fan(s), Closet, Flooring - Hardwood
- Dining Room: First Floor, 12X12
- Family Room: First Floor, 16X28
Exterior Features
- Construction: Frame
- Exterior: Vinyl
- Exterior Features: Deck, Pool - Inground, Gutters, Storage Shed, Screens, Fenced Yard
- Foundation: Poured Concrete, Concrete Block
Garage/Parking
- Garage Parking: Under
- Garage Spaces: 1
- Parking: Off-Street
- Parking Spaces: 6
Utilities
- Heat Zones: 4
- Hot Water: Oil
- Utility Connections: for Electric Range, for Electric Oven, for Electric Dryer, Washer Hookup
Ownership History
Purchase Details
Purchase Details
Home Financials for this Owner
Home Financials are based on the most recent Mortgage that was taken out on this home.Similar Homes in the area
Home Values in the Area
Average Home Value in this Area
Purchase History
| Date | Type | Sale Price | Title Company |
|---|---|---|---|
| Quit Claim Deed | -- | None Available | |
| Quit Claim Deed | -- | None Available | |
| Quit Claim Deed | -- | None Available | |
| Not Resolvable | $315,000 | -- |
Mortgage History
| Date | Status | Loan Amount | Loan Type |
|---|---|---|---|
| Previous Owner | $594,000 | Purchase Money Mortgage | |
| Previous Owner | $192,593 | Stand Alone Refi Refinance Of Original Loan | |
| Previous Owner | $309,832 | FHA | |
| Previous Owner | $310,932 | FHA | |
| Previous Owner | $316,544 | FHA | |
| Previous Owner | $283,500 | New Conventional | |
| Previous Owner | $140,000 | No Value Available | |
| Previous Owner | $120,000 | No Value Available |
Property History
| Date | Event | Price | Change | Sq Ft Price |
|---|---|---|---|---|
| 05/22/2024 05/22/24 | Sold | $660,000 | +5.6% | $281 / Sq Ft |
| 04/16/2024 04/16/24 | Pending | -- | -- | -- |
| 04/11/2024 04/11/24 | For Sale | $625,000 | +98.4% | $266 / Sq Ft |
| 05/02/2014 05/02/14 | Sold | $315,000 | 0.0% | $123 / Sq Ft |
| 04/01/2014 04/01/14 | Pending | -- | -- | -- |
| 03/13/2014 03/13/14 | Off Market | $315,000 | -- | -- |
| 02/15/2014 02/15/14 | For Sale | $314,900 | -- | $123 / Sq Ft |
Tax History Compared to Growth
Tax History
| Year | Tax Paid | Tax Assessment Tax Assessment Total Assessment is a certain percentage of the fair market value that is determined by local assessors to be the total taxable value of land and additions on the property. | Land | Improvement |
|---|---|---|---|---|
| 2025 | $5,790 | $547,300 | $216,300 | $331,000 |
| 2024 | $5,557 | $511,700 | $180,300 | $331,400 |
| 2023 | $5,419 | $463,200 | $180,300 | $282,900 |
| 2022 | $5,103 | $391,000 | $147,500 | $243,500 |
| 2021 | $4,841 | $367,000 | $139,300 | $227,700 |
| 2020 | $4,848 | $360,700 | $139,300 | $221,400 |
| 2019 | $4,695 | $330,900 | $131,100 | $199,800 |
| 2018 | $4,471 | $313,300 | $122,900 | $190,400 |
| 2017 | $4,313 | $294,400 | $122,900 | $171,500 |
| 2016 | $3,885 | $262,300 | $106,500 | $155,800 |
| 2015 | $3,649 | $249,900 | $106,500 | $143,400 |
Agents Affiliated with this Home
-
Donna Burke

Seller's Agent in 2024
Donna Burke
Coldwell Banker Realty - Andovers/Readings Regional
(978) 423-9896
2 in this area
57 Total Sales
-
Eridania Reyes
E
Buyer's Agent in 2024
Eridania Reyes
View Real Estate Group
(978) 893-8327
1 in this area
22 Total Sales
-
Steve Fisichelli

Seller's Agent in 2014
Steve Fisichelli
Coldwell Banker Realty - Haverhill
(978) 994-6503
16 in this area
147 Total Sales
-
Patty Mallon
P
Buyer's Agent in 2014
Patty Mallon
Patricia Mallon
5 Total Sales
Map
Source: MLS Property Information Network (MLS PIN)
MLS Number: 71634431
APN: 1012-100-32
- 55 Oak Hill Dr
- 7 Wintergreen Cir
- 59 Baremeadow St
- 46 Ashford St Unit 14
- 46 Baremeadow St
- 21 Oak St Unit E
- 55 Derry Rd
- 7 James Rd
- 24 Arthur St
- 64 Merrimack Rd
- 59 Milk Ave
- 187 Bay State Rd
- 35 Chippy Ln
- 9 Savin Ave
- 80 Swan Ave
- 71 Mann St
- 1 Riverview Blvd Unit 2-106
- 1 Riverview Blvd Unit 2-213
- 1 Riverview Blvd Unit 8-207
- 1 Riverview Blvd Unit 1-107
