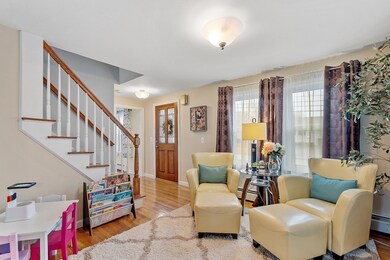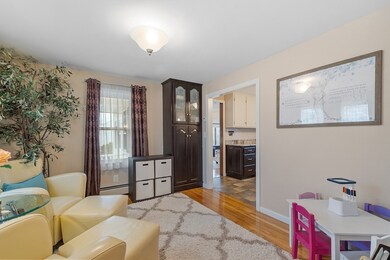
140 Oak St Methuen, MA 01844
The East End NeighborhoodHighlights
- Golf Course Community
- Medical Services
- 0.5 Acre Lot
- Community Stables
- In Ground Pool
- Open Floorplan
About This Home
As of May 2024Welcome to 140 Oak Street! A classic 50's cape, solidly built, and beautifully updated. The center entrance opens to a lovely sitting room right off the kitchen. The eat-in kitchen has great storage, stainless steel appliances, and granite countertops. The front-to-back dining room has a gorgeous fireplace and is ready and waiting for all your holiday gatherings. Be prepared to be wowed by the expansive front-to-back family room surrounded by large windows everywhere you look. The second floor has 3 large bedrooms, a lovely full bath, and a bonus area which could be a study or reading area. The basement offers a large playroom, a separate heated hobby room, bathroom, and a walk-out to the backyard. The backyard is screaming summertime fun time! All fenced-in, huge lawn, separate fenced inground pool area, fire pit, and even a paved court basketball area. Enjoy this summer in your own private oasis. This is the home you have been waiting for!
Last Agent to Sell the Property
Coldwell Banker Realty - Andovers/Readings Regional Listed on: 04/11/2024

Home Details
Home Type
- Single Family
Est. Annual Taxes
- $5,419
Year Built
- Built in 1950
Lot Details
- 0.5 Acre Lot
- Near Conservation Area
- Fenced Yard
- Fenced
- Level Lot
- Cleared Lot
- Garden
- Property is zoned RC
Home Design
- Cape Cod Architecture
- Block Foundation
- Frame Construction
- Shingle Roof
- Concrete Perimeter Foundation
Interior Spaces
- 2,350 Sq Ft Home
- Open Floorplan
- Ceiling Fan
- Skylights
- Sliding Doors
- Dining Room with Fireplace
- Play Room
Kitchen
- Breakfast Bar
- Range<<rangeHoodToken>>
- <<microwave>>
- Dishwasher
- Solid Surface Countertops
Flooring
- Wood
- Laminate
- Tile
Bedrooms and Bathrooms
- 3 Bedrooms
- Primary bedroom located on second floor
Laundry
- Dryer
- Washer
Partially Finished Basement
- Walk-Out Basement
- Partial Basement
- Interior and Exterior Basement Entry
- Laundry in Basement
Parking
- Attached Garage
- Tuck Under Parking
- Parking Storage or Cabinetry
- Off-Street Parking
Outdoor Features
- In Ground Pool
- Deck
- Outdoor Storage
Location
- Property is near public transit
- Property is near schools
Schools
- Timony Elementary And Middle School
- MHS High School
Utilities
- Ductless Heating Or Cooling System
- 1 Cooling Zone
- 3 Heating Zones
- Heating System Uses Natural Gas
- Baseboard Heating
- Tankless Water Heater
Listing and Financial Details
- Assessor Parcel Number 2048192
Community Details
Overview
- No Home Owners Association
Amenities
- Medical Services
- Shops
- Coin Laundry
Recreation
- Golf Course Community
- Tennis Courts
- Park
- Community Stables
Ownership History
Purchase Details
Purchase Details
Home Financials for this Owner
Home Financials are based on the most recent Mortgage that was taken out on this home.Similar Homes in Methuen, MA
Home Values in the Area
Average Home Value in this Area
Purchase History
| Date | Type | Sale Price | Title Company |
|---|---|---|---|
| Quit Claim Deed | -- | None Available | |
| Quit Claim Deed | -- | None Available | |
| Quit Claim Deed | -- | None Available | |
| Not Resolvable | $315,000 | -- |
Mortgage History
| Date | Status | Loan Amount | Loan Type |
|---|---|---|---|
| Previous Owner | $594,000 | Purchase Money Mortgage | |
| Previous Owner | $192,593 | Stand Alone Refi Refinance Of Original Loan | |
| Previous Owner | $309,832 | FHA | |
| Previous Owner | $310,932 | FHA | |
| Previous Owner | $316,544 | FHA | |
| Previous Owner | $283,500 | New Conventional | |
| Previous Owner | $140,000 | No Value Available | |
| Previous Owner | $120,000 | No Value Available |
Property History
| Date | Event | Price | Change | Sq Ft Price |
|---|---|---|---|---|
| 05/22/2024 05/22/24 | Sold | $660,000 | +5.6% | $281 / Sq Ft |
| 04/16/2024 04/16/24 | Pending | -- | -- | -- |
| 04/11/2024 04/11/24 | For Sale | $625,000 | +98.4% | $266 / Sq Ft |
| 05/02/2014 05/02/14 | Sold | $315,000 | 0.0% | $123 / Sq Ft |
| 04/01/2014 04/01/14 | Pending | -- | -- | -- |
| 03/13/2014 03/13/14 | Off Market | $315,000 | -- | -- |
| 02/15/2014 02/15/14 | For Sale | $314,900 | -- | $123 / Sq Ft |
Tax History Compared to Growth
Tax History
| Year | Tax Paid | Tax Assessment Tax Assessment Total Assessment is a certain percentage of the fair market value that is determined by local assessors to be the total taxable value of land and additions on the property. | Land | Improvement |
|---|---|---|---|---|
| 2025 | $5,790 | $547,300 | $216,300 | $331,000 |
| 2024 | $5,557 | $511,700 | $180,300 | $331,400 |
| 2023 | $5,419 | $463,200 | $180,300 | $282,900 |
| 2022 | $5,103 | $391,000 | $147,500 | $243,500 |
| 2021 | $4,841 | $367,000 | $139,300 | $227,700 |
| 2020 | $4,848 | $360,700 | $139,300 | $221,400 |
| 2019 | $4,695 | $330,900 | $131,100 | $199,800 |
| 2018 | $4,471 | $313,300 | $122,900 | $190,400 |
| 2017 | $4,313 | $294,400 | $122,900 | $171,500 |
| 2016 | $3,885 | $262,300 | $106,500 | $155,800 |
| 2015 | $3,649 | $249,900 | $106,500 | $143,400 |
Agents Affiliated with this Home
-
Donna Burke

Seller's Agent in 2024
Donna Burke
Coldwell Banker Realty - Andovers/Readings Regional
(978) 423-9896
2 in this area
60 Total Sales
-
Eridania Reyes
E
Buyer's Agent in 2024
Eridania Reyes
View Real Estate Group
(978) 893-8327
1 in this area
22 Total Sales
-
Steve Fisichelli

Seller's Agent in 2014
Steve Fisichelli
Coldwell Banker Realty - Haverhill
(978) 994-6503
16 in this area
147 Total Sales
-
Patty Mallon
P
Buyer's Agent in 2014
Patty Mallon
Patricia Mallon
5 Total Sales
Map
Source: MLS Property Information Network (MLS PIN)
MLS Number: 73222868
APN: 1012-100-32
- 55 Oak Hill Dr
- 7 Wintergreen Cir
- 59 Baremeadow St
- 46 Ashford St Unit 14
- 46 Baremeadow St
- 21 Oak St Unit E
- 55 Derry Rd
- 7 James Rd
- 24 Arthur St
- 64 Merrimack Rd
- 59 Milk Ave
- 187 Bay State Rd
- 35 Chippy Ln
- 9 Savin Ave
- 80 Swan Ave
- 71 Mann St
- 1 Riverview Blvd Unit 2-106
- 1 Riverview Blvd Unit 2-213
- 1 Riverview Blvd Unit 8-207
- 1 Riverview Blvd Unit 1-107






