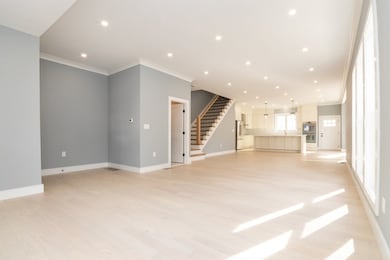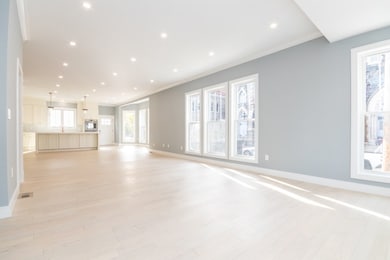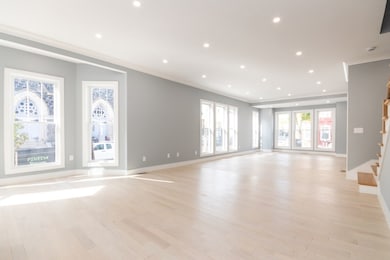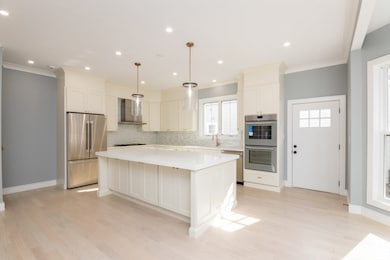
140 Otis St Cambridge, MA 02141
East Cambridge NeighborhoodEstimated payment $26,561/month
Highlights
- Medical Services
- Open Floorplan
- Wood Flooring
- 0.08 Acre Lot
- Property is near public transit
- 4-minute walk to Gold Star Mothers Park
About This Home
Rarely offered LUXURY 2 family home comprised of 2 townhome stye units in a gut renovated mansion each close to 4000 Sq. Ft.. There are impressive gourmet kitchens boasting Thermador appliances, double ovens with a glass front, five-burner gas cooktop, & a direct vent stainless steel hoods—perfect for culinary enthusiasts. High ceilings extend throughout the open modern floorplans, providing inspirational living & entertaining. Elegant staircases & new energy-efficient grand-sized windows enhance the open, light-filled layout. The fully finished lower level provides space for a media room & exercise space. This exquisite Queen Anne facade residence features a stunning, fresh, white, modern exterior with Victorian bow windows, Greek Revival columns, & intricate dentil molding. The exterior patio offers ample space for outside entertaining or an off-street parking space—minutes from MIT, Kendall Sq.,& the new Green Line. Great investment with great cap rate and huge upside potential.
Listing Agent
Berkshire Hathaway HomeServices Commonwealth Real Estate Listed on: 06/22/2025

Property Details
Home Type
- Multi-Family
Est. Annual Taxes
- $9,999
Year Built
- Built in 2024
Lot Details
- 3,500 Sq Ft Lot
- Corner Lot
Home Design
- Duplex
- Block Foundation
- Frame Construction
- Shingle Roof
Interior Spaces
- Open Floorplan
- Crown Molding
- Skylights
- Family Room
- Living Room
- Dining Room
- Finished Basement
- Basement Fills Entire Space Under The House
Kitchen
- Oven
- Range
- Microwave
- Dishwasher
- Upgraded Countertops
- Disposal
Flooring
- Wood
- Tile
Bedrooms and Bathrooms
- 8 Bedrooms
- Walk-In Closet
- Bathtub with Shower
- Separate Shower
Laundry
- Dryer
- Washer
Parking
- 2 Car Parking Spaces
- Driveway
- Open Parking
Location
- Property is near public transit
- Property is near schools
Utilities
- Forced Air Heating and Cooling System
- 4 Cooling Zones
- 8 Heating Zones
- Heating System Uses Natural Gas
- Individual Controls for Heating
Listing and Financial Details
- Assessor Parcel Number 400473
Community Details
Overview
- 2 Units
- Property has 4 Levels
Amenities
- Medical Services
- Shops
Recreation
- Park
- Bike Trail
Map
Home Values in the Area
Average Home Value in this Area
Tax History
| Year | Tax Paid | Tax Assessment Tax Assessment Total Assessment is a certain percentage of the fair market value that is determined by local assessors to be the total taxable value of land and additions on the property. | Land | Improvement |
|---|---|---|---|---|
| 2025 | $11,655 | $1,835,500 | $728,900 | $1,106,600 |
| 2024 | -- | $1,414,300 | $769,000 | $645,300 |
| 2023 | $0 | $1,438,000 | $769,000 | $669,000 |
| 2022 | $0 | $1,363,000 | $711,200 | $651,800 |
| 2021 | $0 | $1,381,700 | $604,200 | $777,500 |
| 2020 | $0 | $1,254,900 | $572,400 | $682,500 |
| 2019 | $0 | $1,123,300 | $488,600 | $634,700 |
| 2018 | $3,382 | $1,003,400 | $428,300 | $575,100 |
| 2017 | -- | $888,800 | $380,400 | $508,400 |
| 2016 | -- | $778,200 | $307,200 | $471,000 |
| 2015 | -- | $684,100 | $283,000 | $401,100 |
| 2014 | -- | $642,000 | $269,500 | $372,500 |
Property History
| Date | Event | Price | Change | Sq Ft Price |
|---|---|---|---|---|
| 06/22/2025 06/22/25 | For Sale | $4,645,000 | -- | $588 / Sq Ft |
Purchase History
| Date | Type | Sale Price | Title Company |
|---|---|---|---|
| Deed | $2,075,000 | None Available | |
| Deed | $2,075,000 | None Available | |
| Quit Claim Deed | -- | -- | |
| Quit Claim Deed | -- | -- |
Mortgage History
| Date | Status | Loan Amount | Loan Type |
|---|---|---|---|
| Previous Owner | $525,000 | Commercial | |
| Previous Owner | $40,000 | Commercial | |
| Previous Owner | $350,000 | Commercial |
Similar Homes in Cambridge, MA
Source: MLS Property Information Network (MLS PIN)
MLS Number: 73394837
APN: CAMB-000025-000000-000001
- 140 Otis St Unit 1
- 140 Otis St Unit 2
- 110 7th St
- 440 Cambridge St Unit Upper
- 64-66 6th St
- 133 Spring St Unit 3
- 5 8th St
- 262 Monsignor Obrien Hwy Unit 503
- 1 Marion St Unit 4
- 1 Marion St Unit 3
- 1 Marion St Unit 2
- 253 Cambridge St
- 131 Charles St
- 133 Charles St Unit 133
- 152 Charles St Unit 2
- 101 3rd St Unit 2
- 9 Medford St Unit 3
- 9 Medford St Unit PH10
- 25 Marney St
- 783 Cambridge St Unit 2
- 140 Otis St Unit 2
- 140 Otis St Unit 1
- 135 Otis St Unit 1
- 56 7th St Unit 3
- 48 7th St Unit 1
- 50 7th St Unit 1
- 520 Cambridge St Unit 1
- 520 Cambridge St Unit 6A
- 158 Otis St Unit 1
- 75 5th St Unit 1
- 60 6th St Unit 1
- 75 5th St
- 171 Thorndike St Unit 2
- 64 6th St Unit 3
- 78 5th St Unit 2
- 125 Spring St
- 580 Cambridge St Unit 1
- 144 Spring St Unit 3
- 51 8th St Unit 1
- 113 5th St






