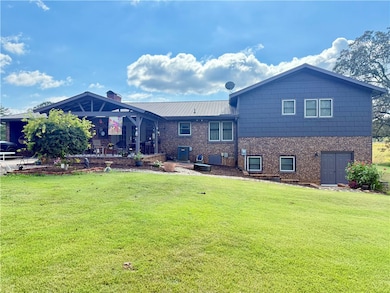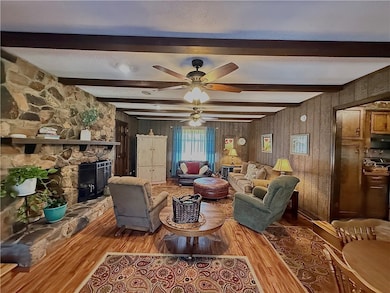140 Pickens Rd Westminster, SC 29693
Estimated payment $2,227/month
Highlights
- Horses Allowed On Property
- Stream or River on Lot
- No HOA
- Wood Burning Stove
- Wooded Lot
- Home Office
About This Home
Welcome to 140 Pickens Rd, Westminster with Country Charm.
Discover the perfect blend of peaceful country living and easy access to town at this beautifully situated property on unrestricted 5 acres ( more can be, purchased). Ideal for a mini farm or private retreat, this versatile estate offers space, privacy, and potential.
The 3-bedroom, 3-bath home includes a flex room currently used as an office, which has also served as a fourth bedroom when needed—perfect for guests or growing families. Unfinished basement with interior/ exterior entrance with the potential to add additional living space. Step outside to enjoy the detached veranda, multiple outbuildings, attached 2 car carport and a creek that gently flows along the back of the property, adding to the serene atmosphere.
An updated survey is underway, and for those seeking even more land, additional acreage is available from the surrounding 31 acres.
Whether you're dreaming of a hobby farm, a quiet homestead, or simply more room to roam, this property offers endless possibilities.
A diagram is available for the proposed 5+/- acres.
One of the owners/ partners is a SC Licensed Realtor
Home Details
Home Type
- Single Family
Est. Annual Taxes
- $664
Year Built
- Built in 1976
Lot Details
- Level Lot
- Wooded Lot
- Landscaped with Trees
Parking
- 2 Car Garage
- Attached Carport
- Driveway
Home Design
- Brick Exterior Construction
- Metal Roof
Interior Spaces
- 1,876 Sq Ft Home
- 1-Story Property
- Ceiling Fan
- Fireplace
- Wood Burning Stove
- Vinyl Clad Windows
- Insulated Windows
- Tilt-In Windows
- Blinds
- French Doors
- Dining Room
- Home Office
- Laminate Flooring
- Pull Down Stairs to Attic
Kitchen
- Breakfast Room
- Dishwasher
- Laminate Countertops
Bedrooms and Bathrooms
- 3 Bedrooms
- Primary bedroom located on second floor
- Walk-In Closet
- Bathroom on Main Level
- 3 Full Bathrooms
- Bathtub with Shower
- Walk-in Shower
Laundry
- Dryer
- Washer
Unfinished Basement
- Crawl Space
- Natural lighting in basement
Outdoor Features
- Stream or River on Lot
- Patio
- Front Porch
Schools
- Orchard Park El Elementary School
- West Oak Middle School
- West Oak High School
Utilities
- Cooling Available
- Heat Pump System
- Septic Tank
Additional Features
- Low Threshold Shower
- Outside City Limits
- Horses Allowed On Property
Community Details
- No Home Owners Association
Listing and Financial Details
- Assessor Parcel Number P/O 262-00-01-081
Map
Home Values in the Area
Average Home Value in this Area
Tax History
| Year | Tax Paid | Tax Assessment Tax Assessment Total Assessment is a certain percentage of the fair market value that is determined by local assessors to be the total taxable value of land and additions on the property. | Land | Improvement |
|---|---|---|---|---|
| 2024 | $664 | $11,997 | $4,032 | $7,965 |
| 2023 | $672 | $11,997 | $4,032 | $7,965 |
| 2022 | $672 | $12,117 | $4,152 | $7,965 |
| 2021 | $718 | $11,610 | $4,062 | $7,548 |
| 2020 | $718 | $11,490 | $3,942 | $7,548 |
| 2019 | $718 | $0 | $0 | $0 |
| 2018 | $1,775 | $0 | $0 | $0 |
| 2017 | $610 | $0 | $0 | $0 |
| 2016 | $610 | $0 | $0 | $0 |
| 2015 | -- | $0 | $0 | $0 |
| 2014 | -- | $15,352 | $8,206 | $7,147 |
| 2013 | -- | $0 | $0 | $0 |
Property History
| Date | Event | Price | List to Sale | Price per Sq Ft |
|---|---|---|---|---|
| 10/31/2025 10/31/25 | For Sale | $725,000 | +74.7% | $386 / Sq Ft |
| 10/16/2025 10/16/25 | Price Changed | $415,000 | -3.5% | $221 / Sq Ft |
| 10/04/2025 10/04/25 | For Sale | $430,000 | -- | $229 / Sq Ft |
Purchase History
| Date | Type | Sale Price | Title Company |
|---|---|---|---|
| Interfamily Deed Transfer | -- | None Available |
Source: Western Upstate Multiple Listing Service
MLS Number: 20293339
APN: 262-00-01-081
- 585 Cement Spring Rd
- 105 Midway Dr
- 286 S Alexander St
- Lot 28 & 29 Thrift Dr
- 1.84acs Toccoa Hwy
- 00 Doctor Johns Rd
- 2295 Doctor Johns Rd
- 2299 Doctor Johns Rd
- 3829 N Jenkins Bridge Rd
- 179 Alice Ln Unit TRACT B
- 179 Alice Ln Unit B
- 100 Toccoa Hwy
- 0 N Jenkins Bridge Rd Unit 20288386
- 0 N Jenkins Bridge Rd Unit 1559329
- 208 Retreat St
- 207 Westminster Hwy
- 202 S Broad St
- 204 S Broad St
- 206 Highland Ave
- 428 Doyle St
- 206 Dickson St
- 122 Cedar St
- 1725 President St
- 723 Shorewood Cir Unit ID1302834P
- 722 Peridot Way
- 636 Coopers Ml Dr
- 204 Lake Breeze Ln Unit ID1302827P
- 173 Steve Nix Rd
- 116 Northwoods Dr
- 185 Lakeview Way
- 334 Dogwood Ln Unit ID1302839P
- 136 Bruce Blvd
- 410 Dogwood Ln Unit ID1302821P
- 210 Meridian Way
- 300 Cottage Hill Ct
- 107 Sycamore Ln
- 105 Peach Dr
- 1500 S Oak St
- 113 Cascade Ln
- 229 Carvel Trail







