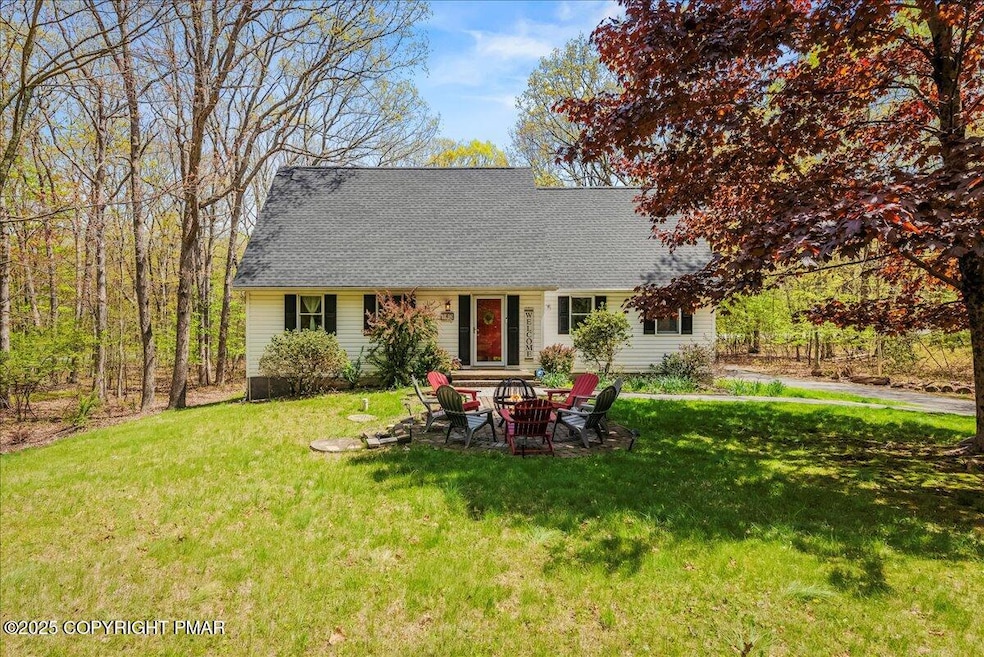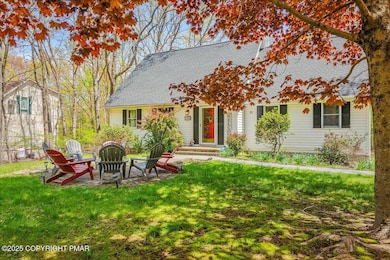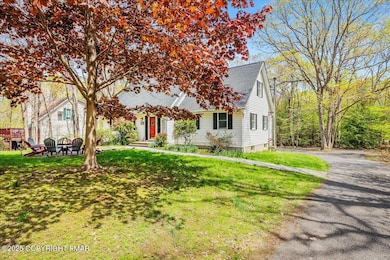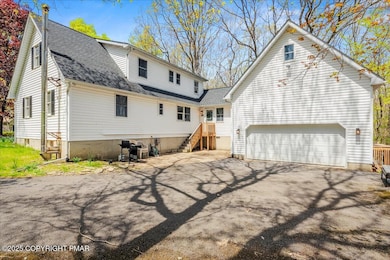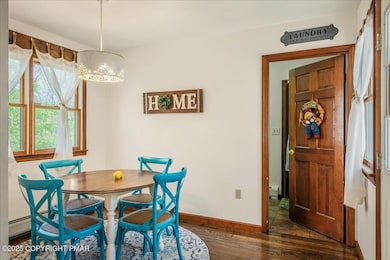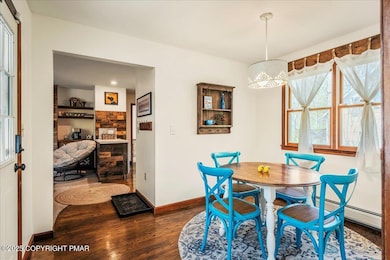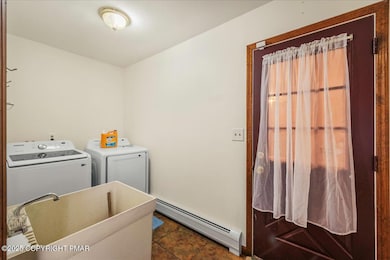140 Piney Woods Dr Jim Thorpe, PA 18229
Highlights
- Popular Property
- Cape Cod Architecture
- Wood Flooring
- Public Water Access
- Clubhouse
- Main Floor Primary Bedroom
About This Home
Charming 4-Bedroom Home for Rent - Spacious, Updated & Serene Setting
Welcome to your perfect retreat! This beautifully maintained 2,233 sq ft rental offers 4 spacious bedrooms and 2 fully renovated bathrooms, providing a comfortable and stylish living experience.
Step inside and enjoy the blend of rustic charm and modern upgrades throughout the home. The recently remodeled bathrooms (2023/2024) bring a spa-like touch to your daily routine. Cozy up by the updated fireplace (2022) in the colder months or enjoy summer evenings in the peaceful, wooded surroundings.
This home has been thoughtfully updated with:
New roof (2022)
New water heater and well tank (2024)
New washer and dryer (2025)
Lifetime waterproofing in the basement (2022)
Updated walkway (2022)
The spacious layout offers a peaceful primary bedroom retreat and three additional bedrooms—perfect for families, remote work, or guests. Nature lovers will enjoy the tranquil location with easy access to outdoor adventures like the nearby Pump Track and white water rafting spots.
Located just 4 miles from Jim Thorpe Area High School and close to Jim Thorpe Market, this home offers the ideal mix of privacy and convenience. Whether you're seeking a quiet year-round residence or a temporary escape from city life, this home delivers comfort, space, and natural beauty.
Available for long-term lease. Pets considered. Contact us today to schedule a showing!
Listing Agent
Iron Valley Real Estate of Lehigh Valley - Bethlehem License #RS354808 Listed on: 07/17/2025

Home Details
Home Type
- Single Family
Year Built
- Built in 1994 | Remodeled
Lot Details
- 0.46 Acre Lot
- Front Yard
Parking
- 2 Car Attached Garage
- Garage Door Opener
- 6 Open Parking Spaces
Home Design
- Cape Cod Architecture
- Block Foundation
- Shingle Roof
- Vinyl Siding
Interior Spaces
- 2,233 Sq Ft Home
- 2-Story Property
- Furnished
- Ceiling Fan
- Fireplace
- Entrance Foyer
- Family Room
- Dining Room
- Unfinished Basement
- Basement Fills Entire Space Under The House
- Smart Home
Kitchen
- Breakfast Area or Nook
- Gas Oven
- Microwave
- Dishwasher
Flooring
- Wood
- Carpet
- Ceramic Tile
Bedrooms and Bathrooms
- 4 Bedrooms
- Primary Bedroom on Main
- 2 Full Bathrooms
- Primary bathroom on main floor
Laundry
- Laundry Room
- Laundry on main level
- Dryer
- Washer
Outdoor Features
- Public Water Access
- Fire Pit
- Outdoor Grill
Utilities
- Cooling System Mounted In Outer Wall Opening
- Heating System Uses Propane
- Heating System Powered By Owned Propane
- Baseboard Heating
- Electric Water Heater
- Water Purifier is Owned
- On Site Septic
Listing and Financial Details
- Security Deposit $2,400
- Property Available on 7/31/25
- Assessor Parcel Number 51A-51-A19PW
Community Details
Overview
- Property has a Home Owners Association
- Association fees include maintenance road
- Bear Creek Lakes Subdivision
- The community has rules related to allowable golf cart usage in the community
Amenities
- Picnic Area
- Clubhouse
Recreation
- Tennis Courts
- Community Pool
Pet Policy
- Birds Allowed
- 2 Pets Allowed
- Dogs and Cats Allowed
Map
Source: Pocono Mountains Association of REALTORS®
MLS Number: PM-134063
APN: 51A-51-A19PW
- 130 Piney Woods Dr
- 161 Piney Woods Dr
- 95 Piney Woods Dr
- 39 Honeysuckle Dr
- 156 Bear Creek Lake Dr
- 44 White Oak Dr
- 20 Pool Dr
- 54 Indian Trail
- 31 White Oak Dr
- 0 Bear Ln Unit 756265
- 0 Bear Ln Unit PM-131549
- 223 Behrens Rd
- 108 Cottonwood Dr
- lot # 108 Cottonwood Dr
- 340 Bear Creek Lake Dr
- 144 Dogwood Dr
- 0 Willow Dr
- 450 Bear Creek Lake Dr
- Lot# 367 & 368 Sparrow Ln
- 7 State Route 903
- 64 Autumn Ln
- 631 North St
- 112 Aspen Dr
- 1092 Pohopoco Dr Unit 2
- 226 North Ave
- 1500 Rock St Unit 2
- 1500 Rock St
- 1500 Rock St Unit 1
- 432 N 3rd St
- 229 Coal St
- 206 Sgt Stanley Hoffman Blvd Unit A
- 207 N 1st St Unit C
- 211 South St Unit 7
- 211 South St Unit 5
- 211 South St Unit 6
- 211 South St Unit 2
- 198 S 1st St Unit 3
- 230 S 6th St
- 1945 Summer Mountain Rd
- 40 Dillon Way
