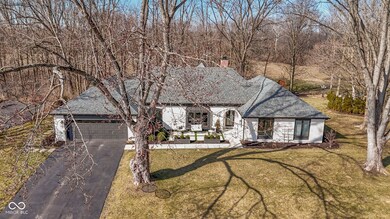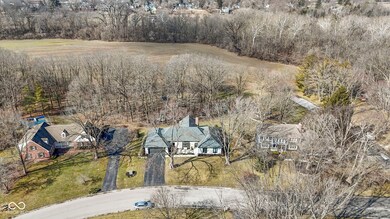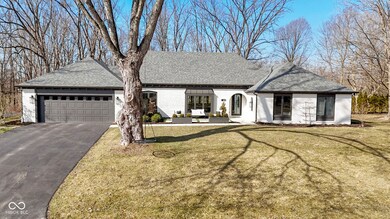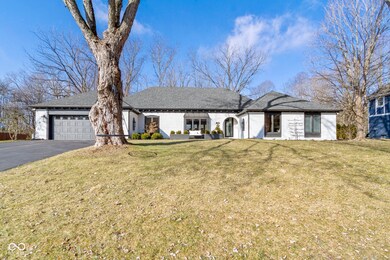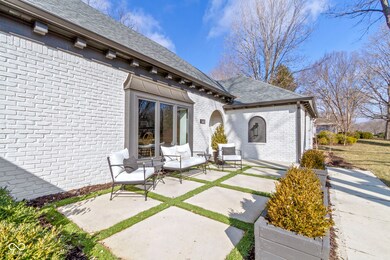
140 Raintree Dr Zionsville, IN 46077
Highlights
- Heated Spa
- View of Trees or Woods
- Mature Trees
- Eagle Elementary School Rated A+
- 0.76 Acre Lot
- Great Room with Fireplace
About This Home
As of March 2025Set aside every notion you might have about a "renovated ranch," and prepare to be amazed! For this one is anything but ordinary, and truly is the proverbial "unicorn." Originally built in 1976, 2021 saw her transformed under the careful supervision of Carrington Homes. Her ceiling & walls were opened, the floor plan redesigned, the basement staircase reconfigured & relocated, all the mechanicals updated and the covered rear porch with outdoor fireplace created, so that today she is essentially "new construction" with the very finest of finishes. She lives easily, gracefully & with a design that is contemporary yet "lodgey," complete with accordion sliders that open up the entire back wall of the great room to reveal an almost "infinity family room" adjoining the woods. Her location along the western edge of the neighborhood is the theatre for fiery sunsets over Lions Park, while the firepit area tucked down in the trees is the perfect seat to the show of deer, owls and other wildlife who call this natural corridor home. You'll find the 3C tandem garage with EV charger & the basement storage room to be handy, the walk to the Village to be picturesque, and the access to 465/shopping & all-things-Indy to be convenient. What you will NOT find is another home quite like this one, in a location anything like this one, so hurry!
Last Agent to Sell the Property
Carpenter, REALTORS® Brokerage Email: jblandford@callcarpenter.com License #RB14029201 Listed on: 02/28/2025
Co-Listed By
Carpenter, REALTORS® Brokerage Email: jblandford@callcarpenter.com License #RB22001128
Home Details
Home Type
- Single Family
Est. Annual Taxes
- $14,252
Year Built
- Built in 1976 | Remodeled
Lot Details
- 0.76 Acre Lot
- Mature Trees
HOA Fees
- $3 Monthly HOA Fees
Parking
- 3 Car Attached Garage
- Electric Vehicle Home Charger
- Tandem Parking
- Garage Door Opener
Home Design
- Ranch Style House
- Brick Exterior Construction
- Concrete Perimeter Foundation
Interior Spaces
- Built-in Bookshelves
- Bar Fridge
- Woodwork
- Cathedral Ceiling
- Paddle Fans
- Gas Log Fireplace
- Wood Frame Window
- Window Screens
- Entrance Foyer
- Great Room with Fireplace
- 2 Fireplaces
- Family or Dining Combination
- Views of Woods
- Attic Access Panel
Kitchen
- Breakfast Bar
- Gas Oven
- Range Hood
- Recirculated Exhaust Fan
- <<microwave>>
- Dishwasher
- Wine Cooler
- Kitchen Island
- Disposal
Flooring
- Engineered Wood
- Vinyl Plank
Bedrooms and Bathrooms
- 4 Bedrooms
- Walk-In Closet
- Dual Vanity Sinks in Primary Bathroom
Laundry
- Laundry closet
- Dryer
- Washer
Finished Basement
- Basement Fills Entire Space Under The House
- 9 Foot Basement Ceiling Height
- Basement Window Egress
- Basement Lookout
Pool
- Heated Spa
- Above Ground Spa
Outdoor Features
- Covered patio or porch
- Outdoor Fireplace
- Fire Pit
- Outdoor Gas Grill
Schools
- Zionsville Community High School
Utilities
- Forced Air Heating System
- Heating System Uses Gas
- Programmable Thermostat
- Gas Water Heater
Community Details
- Association fees include maintenance
- Raintree Subdivision
Listing and Financial Details
- Legal Lot and Block 17 / 1A
- Assessor Parcel Number 060401000004039006
- Seller Concessions Not Offered
Ownership History
Purchase Details
Home Financials for this Owner
Home Financials are based on the most recent Mortgage that was taken out on this home.Purchase Details
Home Financials for this Owner
Home Financials are based on the most recent Mortgage that was taken out on this home.Similar Homes in Zionsville, IN
Home Values in the Area
Average Home Value in this Area
Purchase History
| Date | Type | Sale Price | Title Company |
|---|---|---|---|
| Deed | $1,310,000 | Meridian Title Corporation | |
| Warranty Deed | -- | None Available |
Mortgage History
| Date | Status | Loan Amount | Loan Type |
|---|---|---|---|
| Previous Owner | $329,600 | New Conventional | |
| Previous Owner | $193,000 | No Value Available |
Property History
| Date | Event | Price | Change | Sq Ft Price |
|---|---|---|---|---|
| 03/28/2025 03/28/25 | Sold | $1,310,000 | +14.0% | $395 / Sq Ft |
| 03/01/2025 03/01/25 | Pending | -- | -- | -- |
| 02/28/2025 02/28/25 | For Sale | $1,149,000 | +178.9% | $347 / Sq Ft |
| 01/11/2021 01/11/21 | Sold | $412,000 | +3.0% | $93 / Sq Ft |
| 12/08/2020 12/08/20 | Pending | -- | -- | -- |
| 12/02/2020 12/02/20 | For Sale | $400,000 | -- | $91 / Sq Ft |
Tax History Compared to Growth
Tax History
| Year | Tax Paid | Tax Assessment Tax Assessment Total Assessment is a certain percentage of the fair market value that is determined by local assessors to be the total taxable value of land and additions on the property. | Land | Improvement |
|---|---|---|---|---|
| 2024 | $8,385 | $715,000 | $66,900 | $648,100 |
| 2023 | $14,251 | $706,000 | $66,900 | $639,100 |
| 2022 | $12,640 | $663,700 | $66,900 | $596,800 |
| 2021 | $5,123 | $432,800 | $66,900 | $365,900 |
| 2020 | $5,005 | $425,300 | $66,900 | $358,400 |
| 2019 | $4,683 | $412,100 | $66,900 | $345,200 |
| 2018 | $4,530 | $400,700 | $66,900 | $333,800 |
| 2017 | $4,290 | $382,300 | $66,900 | $315,400 |
| 2016 | $4,311 | $383,400 | $66,900 | $316,500 |
| 2014 | $3,949 | $350,600 | $66,900 | $283,700 |
| 2013 | $3,841 | $339,400 | $66,900 | $272,500 |
Agents Affiliated with this Home
-
Jennifer Blandford

Seller's Agent in 2025
Jennifer Blandford
Carpenter, REALTORS®
(317) 847-2695
66 in this area
268 Total Sales
-
Karen Kummer

Seller Co-Listing Agent in 2025
Karen Kummer
Carpenter, REALTORS®
15 in this area
84 Total Sales
-
Eric Forney

Buyer's Agent in 2025
Eric Forney
Keller Williams Indy Metro S
(317) 537-0029
10 in this area
1,089 Total Sales
-
George Verrusio
G
Buyer Co-Listing Agent in 2025
George Verrusio
Keller Williams Indy Metro S
1 in this area
10 Total Sales
-
Matthew O'Brien
M
Seller's Agent in 2021
Matthew O'Brien
Indianapolis Brokerage Firm
(317) 490-9658
1 in this area
61 Total Sales
-
A
Buyer's Agent in 2021
April Miles
Berkshire Hathaway Home
Map
Source: MIBOR Broker Listing Cooperative®
MLS Number: 22024183
APN: 06-04-01-000-004.039-006
- 380 Raintree Dr
- 60 E Poplar St
- 6330 Mayfield Ln
- 1 Woodard Bluff
- 440 Linden St
- 18 Lost Run Ln
- 333 S Fourth St
- 590 W Cedar St
- 555 W Hawthorne St
- 4514 Golden Eagle Ct
- 111 N 8th St
- 11640 Ansley Ct
- 895 W Poplar St
- 577 Century Oaks Dr
- 980 W Poplar St
- 9175 Highpointe Ln
- 11505 Langton Walk
- 3664 Cherwell Dr
- 9280 Highpointe Ln
- 4416 Eaglecrest Place


