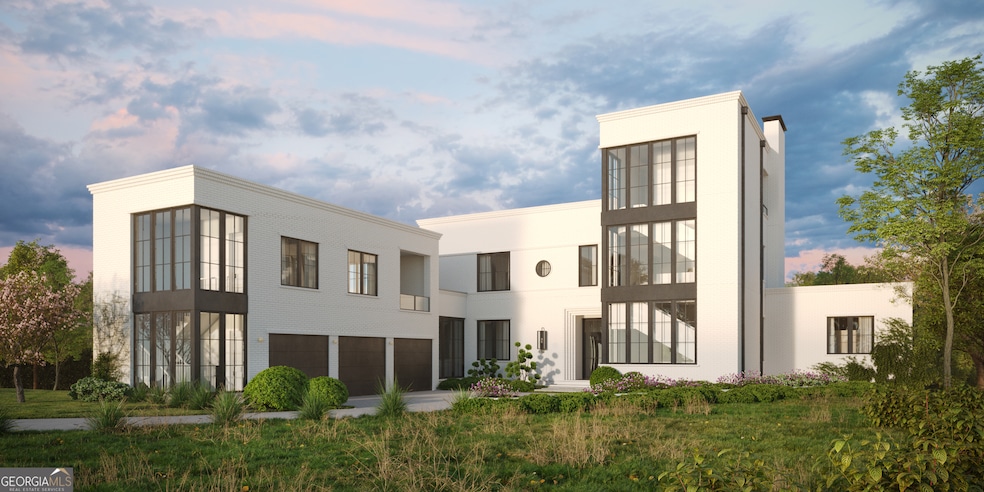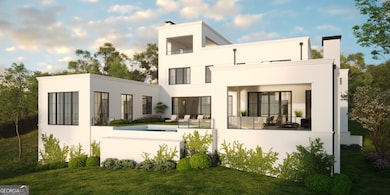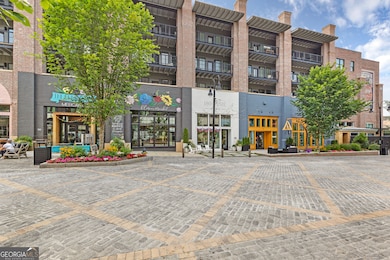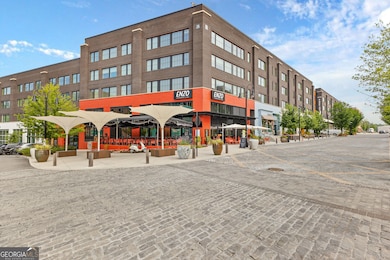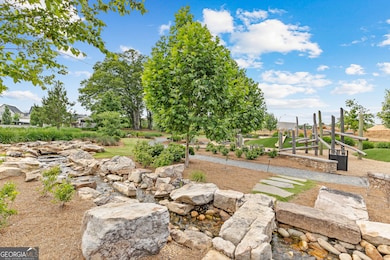140 Reed Way Fayetteville, GA 30214
Estimated payment $24,721/month
Highlights
- Hot Property
- Fitness Center
- Gated Community
- Cleveland Elementary School Rated A-
- In Ground Pool
- Community Lake
About This Home
Discover an extraordinary modern residence in the Enclave, an exclusive gated section of Trilith - where architectural sophistication meets world-class design. Crafted by the award-winning Loudermilk Homes, a builder renowned for innovative luxury and precision detail, this newly constructed home has been curated by a thoughtful interior design team to embody a serene, gallery-like vibe with clean lines, soaring window walls, and an effortless blend of organic textures and refined finishes. Designed for both elevated living and effortless entertaining, the main level features an expansive great room framed by floor-to-ceiling glass, a chef's kitchen with scullery, and seamless connection to multiple outdoor living spaces. A private primary suite on the main floor offers a spa-inspired bath and generous closet, creating a true retreat. The second level hosts beautifully appointed guest suites, a flexible bedroom/bonus space, a sitting lounge, and an additional laundry room for convenience. A private roof top terrace with its own porch and powder room creates the perfect hideaway for entertaining, creative space, or meditation loft-accessed by elevator for lock-and-leave ease. A standout feature of this home is the full accessory dwelling unit (ADU)-ideal for guests or multigenerational living. The ADU includes its own private bedroom, full bath, living area, kitchenette, and a charming porch, offering independence while maintaining architectural harmony with the main residence. Outdoor living is exquisite with an infinity edge pool overlooking Trilith walking trails. A lounge area with outdoor grill is prepared for dining al fresco. With an oversized 3-car garage, thoughtfully planned storage, and curated landscaping that complements the home's modern architecture, this residence is both functional and breathtaking. Located just steps from Trilith's vibrant town center-home to restaurants, boutiques, wellness amenities, and greenspaces - this property offers an unmatched lifestyle in one of Georgia's most celebrated communities. A rare opportunity to own a statement home where every detail has been intentionally crafted. Modern luxury, redefined. Anticipated delivery is December 2026. For additional information on this property, please visit the Sales Center at 210 Trilith Parkway, Suite 110, Monday - Saturday 12P-4P, Sunday 1P-4P or schedule a private appointment with our Sales Team.
Home Details
Home Type
- Single Family
Est. Annual Taxes
- $2,615
Year Built
- Home Under Construction
Lot Details
- 0.41 Acre Lot
- Cul-De-Sac
- Sprinkler System
HOA Fees
- $837 Monthly HOA Fees
Home Design
- Contemporary Architecture
- European Architecture
- Brick Exterior Construction
- Stucco
Interior Spaces
- 5,929 Sq Ft Home
- 3-Story Property
- Wet Bar
- Rear Stairs
- Vaulted Ceiling
- Two Story Entrance Foyer
- Family Room with Fireplace
- 2 Fireplaces
- Great Room
- Dining Room Seats More Than Twelve
- Formal Dining Room
- Loft
- Laundry Room
Kitchen
- Breakfast Bar
- Walk-In Pantry
- Double Oven
- Microwave
- Dishwasher
- Stainless Steel Appliances
- Kitchen Island
- Disposal
Flooring
- Wood
- Tile
Bedrooms and Bathrooms
- 5 Bedrooms | 1 Primary Bedroom on Main
- Walk-In Closet
- Double Vanity
- Low Flow Plumbing Fixtures
- Soaking Tub
- Bathtub Includes Tile Surround
- Separate Shower
Home Security
- Home Security System
- Carbon Monoxide Detectors
- Fire and Smoke Detector
Parking
- 3 Car Garage
- Garage Door Opener
Pool
- In Ground Pool
- Saltwater Pool
Outdoor Features
- Patio
- Outdoor Water Feature
- Outdoor Fireplace
- Outdoor Gas Grill
- Porch
Location
- Property is near schools
- Property is near shops
Schools
- Cleveland Elementary School
- Flat Rock Middle School
- Sandy Creek High School
Utilities
- Central Heating and Cooling System
- Geothermal Heating and Cooling
- Tankless Water Heater
- Cable TV Available
Listing and Financial Details
- Tax Lot G105
Community Details
Overview
- $1,600 Initiation Fee
- Association fees include ground maintenance, management fee, private roads, reserve fund, security, swimming, tennis, trash
- Trilith Subdivision
- Community Lake
Recreation
- Tennis Courts
- Community Playground
- Fitness Center
- Community Pool
- Park
Additional Features
- Guest Suites
- Gated Community
Map
Home Values in the Area
Average Home Value in this Area
Tax History
| Year | Tax Paid | Tax Assessment Tax Assessment Total Assessment is a certain percentage of the fair market value that is determined by local assessors to be the total taxable value of land and additions on the property. | Land | Improvement |
|---|---|---|---|---|
| 2024 | $2,615 | $88,000 | $88,000 | $0 |
| 2023 | $2,192 | $72,000 | $72,000 | $0 |
| 2022 | $2,188 | $72,000 | $72,000 | $0 |
| 2021 | $2,216 | $72,000 | $72,000 | $0 |
Property History
| Date | Event | Price | List to Sale | Price per Sq Ft |
|---|---|---|---|---|
| 11/13/2025 11/13/25 | For Sale | $4,499,000 | -- | $759 / Sq Ft |
Purchase History
| Date | Type | Sale Price | Title Company |
|---|---|---|---|
| Special Warranty Deed | $400,000 | None Listed On Document | |
| Special Warranty Deed | -- | None Listed On Document | |
| Special Warranty Deed | -- | None Listed On Document |
Mortgage History
| Date | Status | Loan Amount | Loan Type |
|---|---|---|---|
| Open | $300,000 | New Conventional |
Source: Georgia MLS
MLS Number: 10643210
APN: 05-35-24-005
- 210 Glasgow Ln
- 155 Central Ave
- 160 Glasgow Ln
- 110 Central Ave
- 345 Heatherden Ave
- 167 Ravenhurst Ln
- 172 High St
- 120 Central Ave
- 170 Wallace St
- 342 Graves Rd
- 305 Woodsong Dr
- 297 Graves Rd
- 490 Grand Teton Cir
- 524 Forrest Ave
- 130 Butterfield Ln
- 165 Gingercake Ct
- 120 Gingerbread Place
- 260 Landing Dr
- 311 Hambrick Park
- 335 Butterfield Ln
