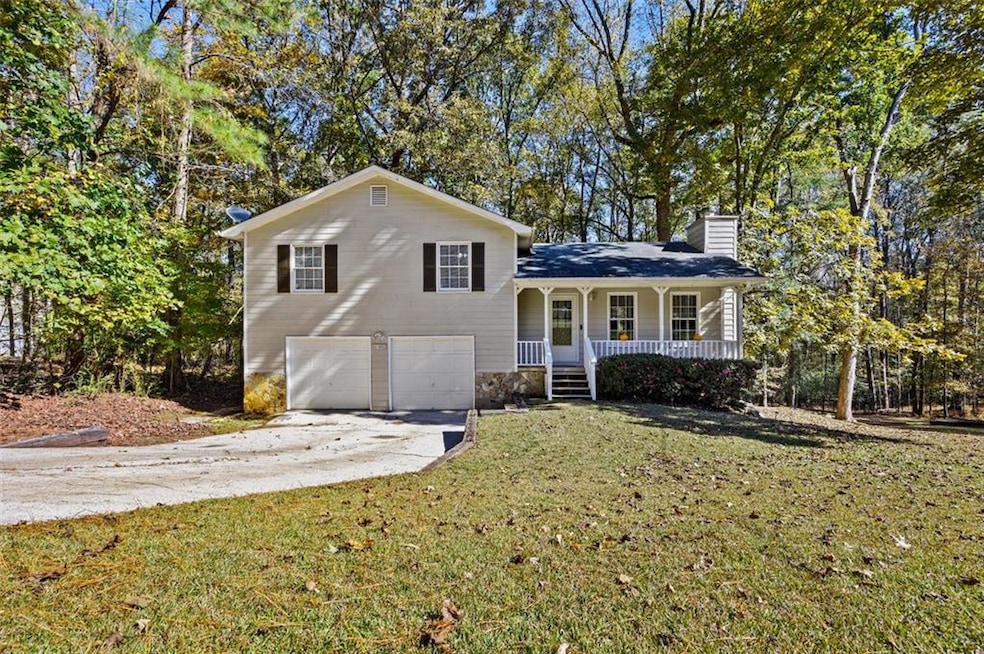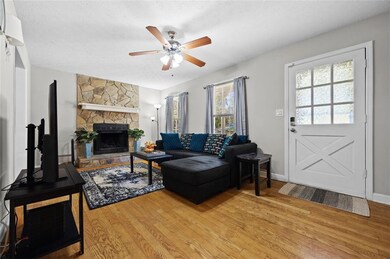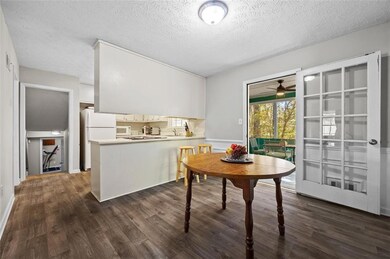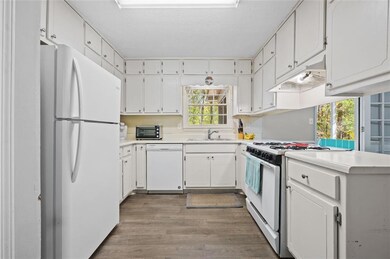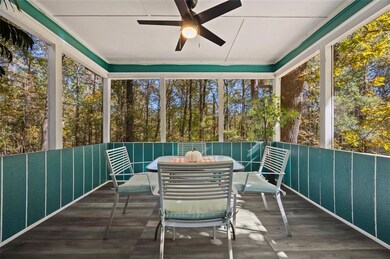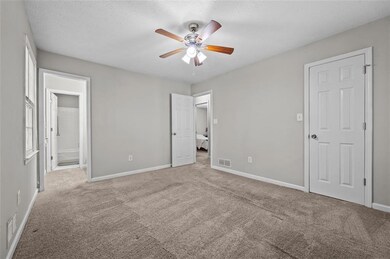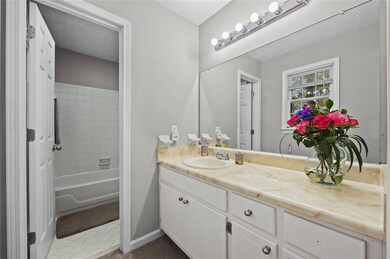140 Springvalley Cir Stockbridge, GA 30281
Estimated payment $1,496/month
Highlights
- Media Room
- Traditional Architecture
- Bonus Room
- Wooded Lot
- Wood Flooring
- Solid Surface Countertops
About This Home
Lovely 3 bedroom home with bonus room and fabulous screen in sun room overlooking nature at its finest. The living room is full of morning light and cozy with fireplace for the cooler months. There is a large 2 car garage and driveway. The bonus room is on the ground floor. It does have a private entrance which could be used as a rental or just convent office or for multigenerational family who needs more freedom. The home is just minutes away from downtown area to make shopping, dining, or just having fun in minutes. There are a variety of excellent public and private schools for this home. The property is wired with a new ADT security system
Open House Schedule
-
Sunday, November 16, 20251:00 to 3:30 pm11/16/2025 1:00:00 PM +00:0011/16/2025 3:30:00 PM +00:00We would love to meet you on Sunday! Please drop by and say hello. Bring your friends, family, neighbors, want to be neighbors, or just stop by. We can not wait to meet you!Add to Calendar
Home Details
Home Type
- Single Family
Est. Annual Taxes
- $2,481
Year Built
- Built in 1986
Lot Details
- 0.26 Acre Lot
- Lot Dimensions are 79x254x107x235
- Property fronts a county road
- Irregular Lot
- Cleared Lot
- Wooded Lot
- Back Yard
Parking
- 2 Car Garage
- Front Facing Garage
- Garage Door Opener
- Driveway
Home Design
- Traditional Architecture
- Split Level Home
- Brick Foundation
- Composition Roof
Interior Spaces
- 1,364 Sq Ft Home
- Ceiling height of 9 feet on the lower level
- Ceiling Fan
- Raised Hearth
- Brick Fireplace
- Insulated Windows
- Window Treatments
- Wood Frame Window
- Living Room with Fireplace
- Formal Dining Room
- Media Room
- Computer Room
- Den
- Bonus Room
- Game Room
- Screened Porch
- Home Gym
- Neighborhood Views
Kitchen
- Open to Family Room
- Electric Oven
- Electric Cooktop
- Range Hood
- Microwave
- Dishwasher
- Solid Surface Countertops
- White Kitchen Cabinets
Flooring
- Wood
- Carpet
- Ceramic Tile
Bedrooms and Bathrooms
- 2 Full Bathrooms
- Bathtub and Shower Combination in Primary Bathroom
Laundry
- Laundry on lower level
- Dryer
Home Security
- Security System Leased
- Fire and Smoke Detector
Schools
- Woodland - Henry Middle School
- Union Grove High School
Utilities
- Forced Air Heating and Cooling System
- 110 Volts
- Electric Water Heater
- Phone Available
- Cable TV Available
Additional Features
- Energy-Efficient Appliances
- Rain Gutters
Community Details
- Bridgewood Subdivision
Listing and Financial Details
- Legal Lot and Block 95 / D
- Assessor Parcel Number S29-02008000
Map
Home Values in the Area
Average Home Value in this Area
Tax History
| Year | Tax Paid | Tax Assessment Tax Assessment Total Assessment is a certain percentage of the fair market value that is determined by local assessors to be the total taxable value of land and additions on the property. | Land | Improvement |
|---|---|---|---|---|
| 2025 | $2,481 | $93,240 | $14,000 | $79,240 |
| 2024 | $2,481 | $90,440 | $14,000 | $76,440 |
| 2023 | $1,968 | $87,680 | $10,000 | $77,680 |
| 2022 | $2,128 | $73,280 | $8,000 | $65,280 |
| 2021 | $1,761 | $58,040 | $8,000 | $50,040 |
| 2020 | $1,544 | $49,000 | $8,000 | $41,000 |
| 2019 | $1,549 | $49,160 | $8,000 | $41,160 |
| 2018 | $1,607 | $40,840 | $8,000 | $32,840 |
| 2016 | $1,129 | $28,400 | $6,000 | $22,400 |
| 2015 | $1,024 | $24,880 | $6,000 | $18,880 |
| 2014 | $959 | $22,960 | $4,000 | $18,960 |
Property History
| Date | Event | Price | List to Sale | Price per Sq Ft |
|---|---|---|---|---|
| 11/11/2025 11/11/25 | For Sale | $245,000 | -- | $180 / Sq Ft |
Purchase History
| Date | Type | Sale Price | Title Company |
|---|---|---|---|
| Warranty Deed | $129,000 | -- | |
| Foreclosure Deed | $79,000 | -- | |
| Deed | $108,300 | -- | |
| Deed | $125,000 | -- | |
| Deed | $85,000 | -- | |
| Quit Claim Deed | -- | -- | |
| Deed | $112,900 | -- | |
| Deed | $72,900 | -- |
Mortgage History
| Date | Status | Loan Amount | Loan Type |
|---|---|---|---|
| Open | $122,710 | FHA | |
| Previous Owner | $16,200 | Unknown | |
| Previous Owner | $86,550 | New Conventional | |
| Previous Owner | $118,750 | New Conventional | |
| Previous Owner | $103,134 | FHA | |
| Previous Owner | $71,319 | FHA |
Source: First Multiple Listing Service (FMLS)
MLS Number: 7679676
APN: 0S29-02-008-000
- 146 Springvalley Cir
- 110 Wildwood Rd Unit 2
- 270 Mays Rd
- 193 Edison Dr
- 393 & 381 Old Conyers Rd
- 808 Old Conyers Rd
- 277 Edison Dr
- 297 Edison Dr
- 20 King Place
- 128 Belair Ln Unit 1
- 0 Chimney Smoke Dr Unit 10640945
- 0 Chimney Smoke Dr Unit 182111
- 245 Amanda Ct
- 30 Hickory Dr
- 240 Briarcliff Place Unit 2
- 90 Chimney Rise Ct
- 0 Valley Dr Unit 7528630
- 0 Valley Dr Unit LOT 12 10463611
- 40 Judy Ct
- 170 Oakland Blvd
- 148 Springvalley Cir
- 125 Longview Rd
- 103 Springvalley Cir
- 808 Old Conyers Rd
- 215 Belair Dr Unit B
- 205 Briarpatch Ct
- 112 Valerie Ct
- 149 Oakland Blvd
- 546 Forest Hill Dr
- 374 Scott Blvd
- 148 Oakland Cir
- 207 Brown Rd
- 135 Cowan Trail
- 270 Carriage Cir
- 155 Davis Rd
- 108 Lambert Dr Unit 4
- 208 Oak Cir N
- 115 Rock Quarry Rd
- 424 Azalea Dr
- 109 Landover Dr
